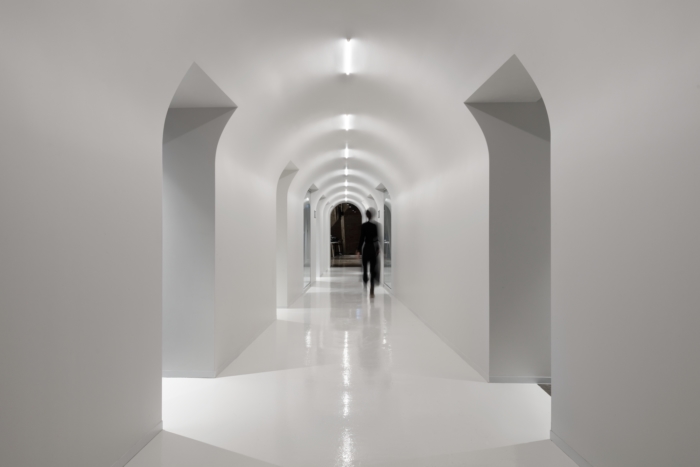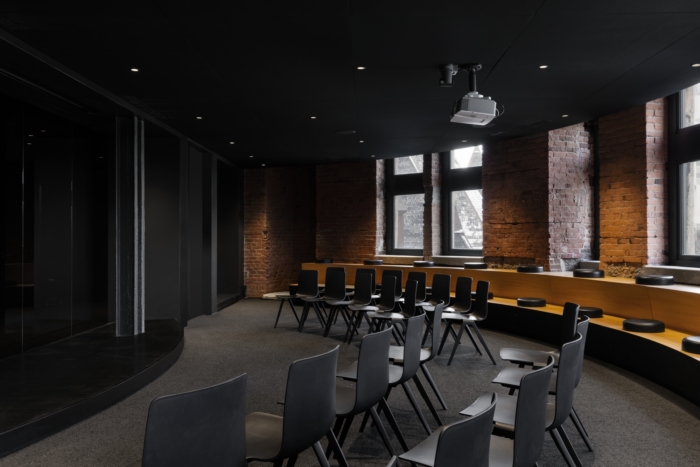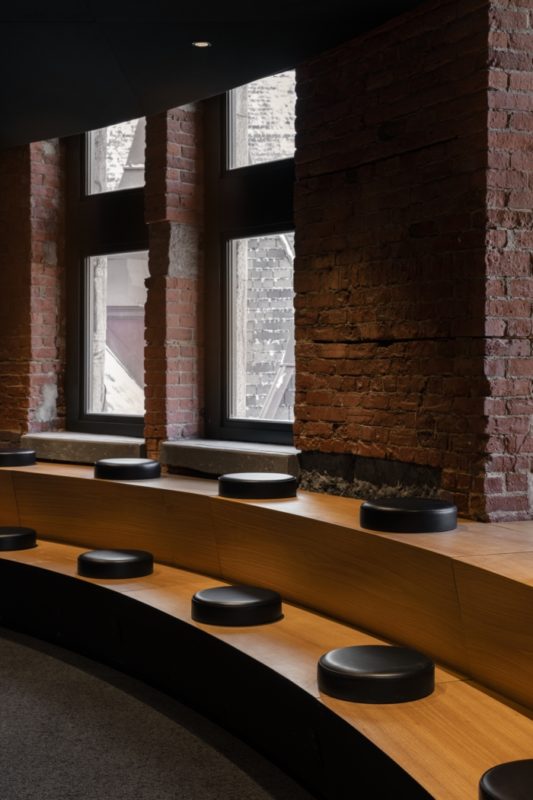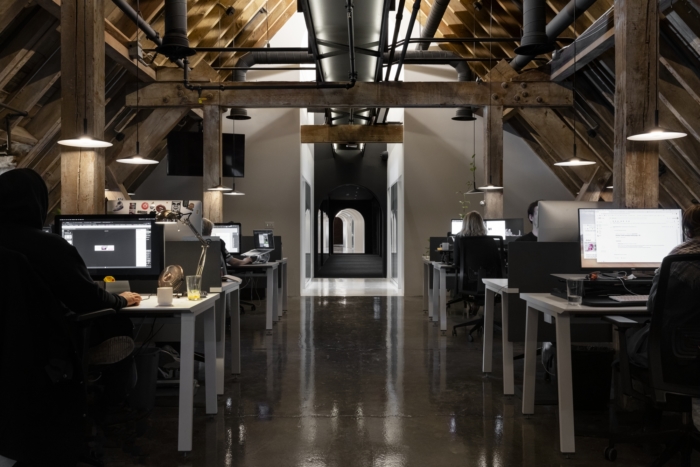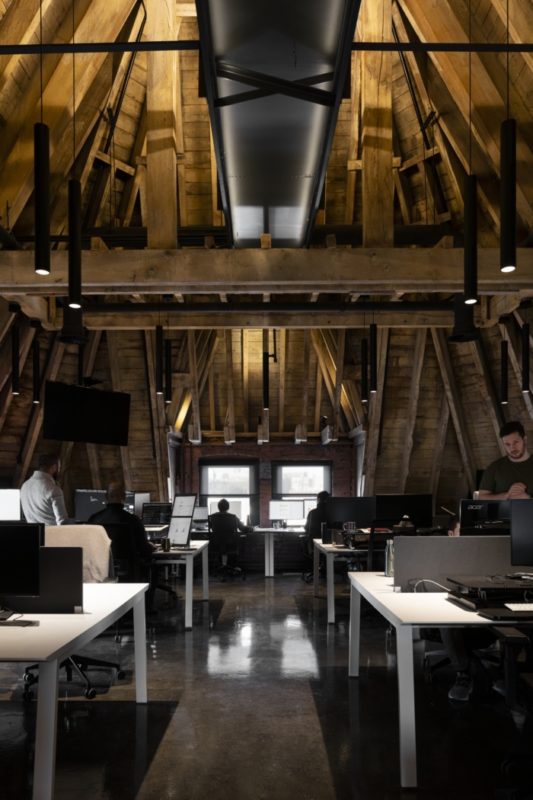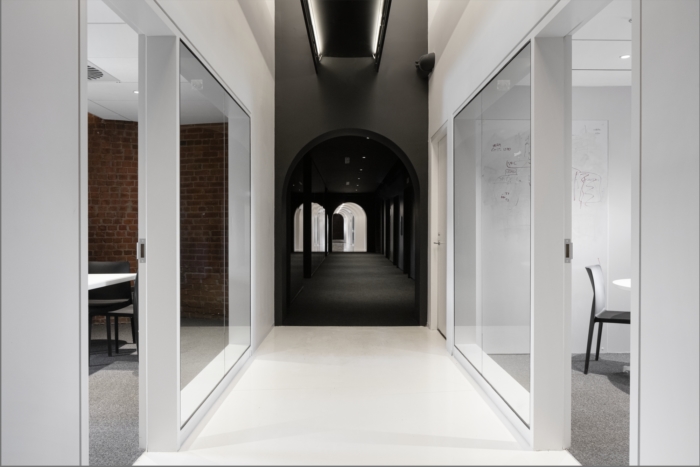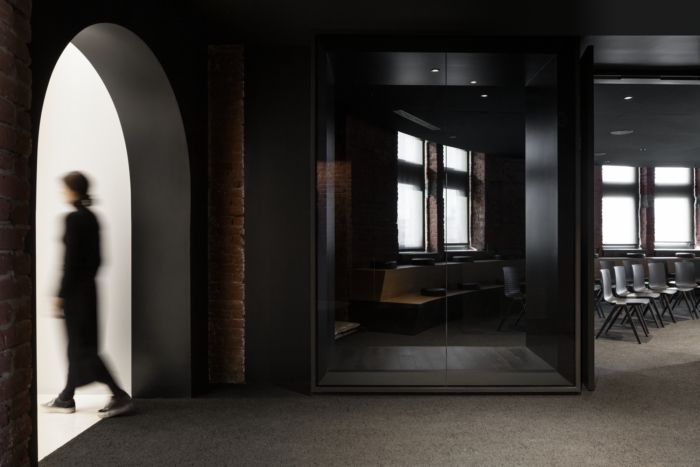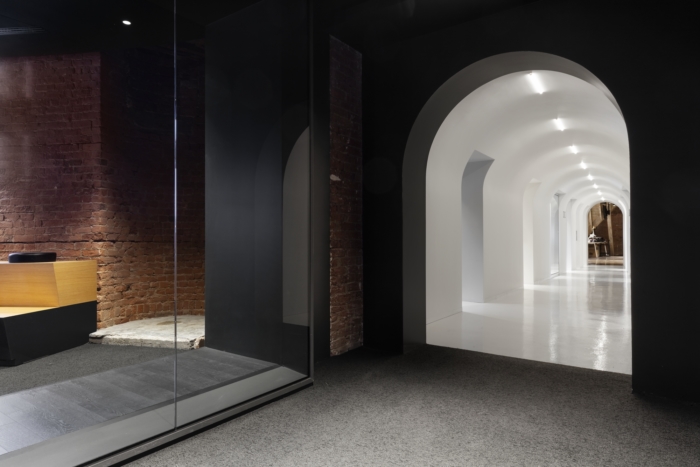
Lightspeed Offices – Montreal
| January 13, 2021ACDF Architecture completed the final phases of the new Lightspeed offices, taking into consideration the current health landscape in Montreal, Canada.
ACDF Architecture, a firm renowned for its ambitious, design-savvy commercial, residential, hospitality, and institutional projects, is proud to unveil Phase 3 of innovative four-phase office design for Lightspeed, a company dedicated to helping entrepreneurs to work smarter and to create the best possible experiences for their customers.
Located in the historic Gare Viger building, the project was conceived to maximize space to accommodate more than 640 employees working at the Montreal headquarters of the international company. ACDF’s mandate for Phase 3 was to transform 10,000 s.f. of storage space, located on the building’s 5th floor, into a functional network of training rooms, meeting facilities, and work zones.
In addition to addressing a narrow, cramped, and linear space, ACDF was faced with several constraints inherent in the redesign of heritage buildings, including regulatory issues. To meet emergency exit requirements, the firm constructed a new evacuation corridor for the 6th-floor boardroom, crossing through the exposed wood structure of the attic in order to connect to an existing exit. A further challenge involved developing, in collaboration with the base building architects, an exterior roof insulation strategy, allowing the exposed wooden beams of the roof’s interior to remain part of the space’s design. In an innovative fashion, the firm also addressed the issue of limited natural light penetration by devising and implementing an ambient lighting strategy.
Completed in January 2020, ACDF rose to each and every challenge along the way in order to effectively and efficiently transform the space into an architectural journey, rich in contrasts and experiences. Bold contrasts in lighting and color embody the firm’s approach to creating desired moods and highlighting spatial transitions. Upon exiting the 5th-floor elevators, a dark environment lends itself to a subtle game of transparency and reflection, courtesy of three bronze-tainted boxes delimiting the elevator hall from the adjacent training room. The elevator hall’s black background immediately contrasts with the warmth of the training room’s white oak bleachers, and the rich texture of its exposed brick wall. To the east and west of the elevator hall, the firm’s approach to transitional contrasts emerges in the form of bright white geometrical corridors. The passages accentuate a transition between the cavernous dark zone and the enveloping, residential ambiance of exposed brick walls and wooden beams that characterize the company’s meeting rooms, services core, and unique workspaces located at each end of the corridors.
With Phase 3 of the Lightspeed office design complete, ACDF has turned its focus to the fourth and final phase of the project under the shadow of a new post-COVID reality. In addressing planning for the design of another 25,000 s.f. on the building’s 2nd floor, Lightspeed has asked ACDF to provide three optional plans that address social distancing measures as part of the layout. While the client hopes that business will soon return to normal, they have asked ACDF to incorporate innovative measures into the design that will allow them to adapt their work environments into socially distanced versions in quick and flexible ways.
Design: ACDF Architecture
Photography: Maxime Brouillet
The post Lightspeed Offices – Montreal appeared first on Office Snapshots.

