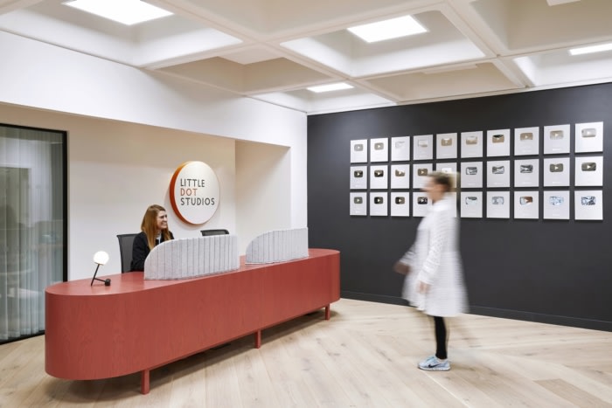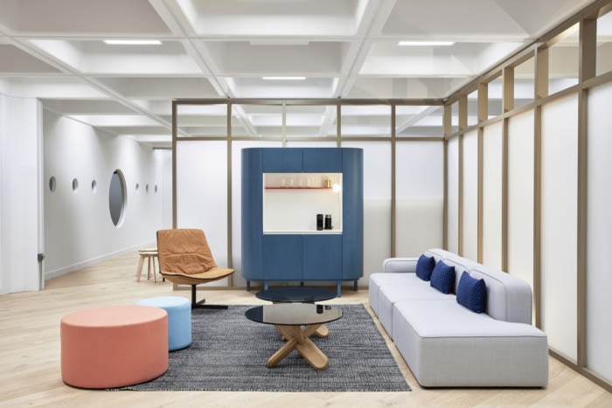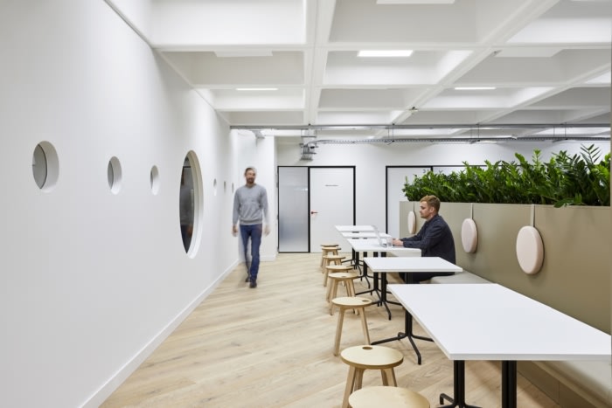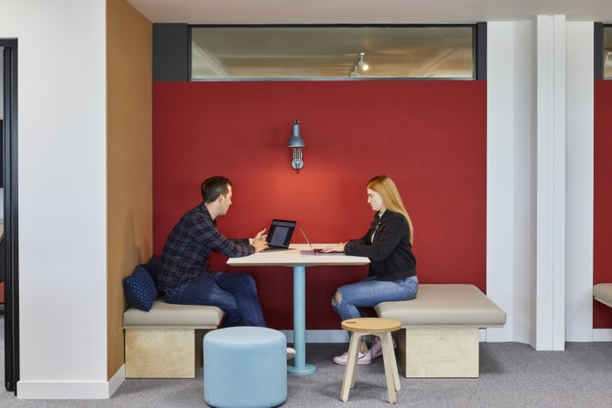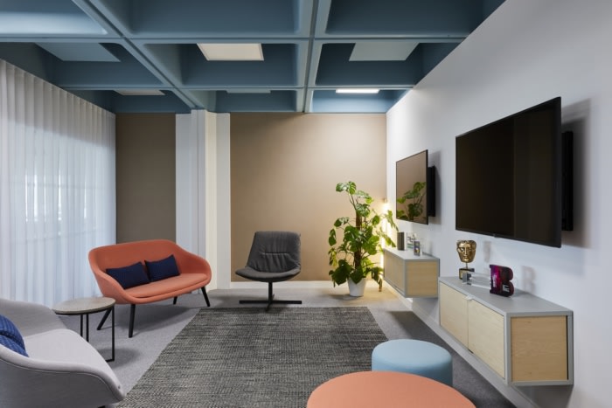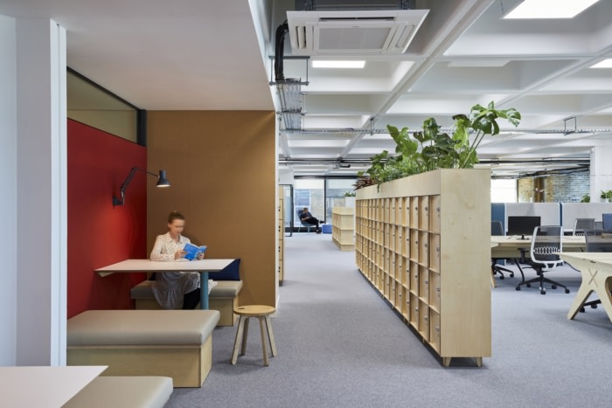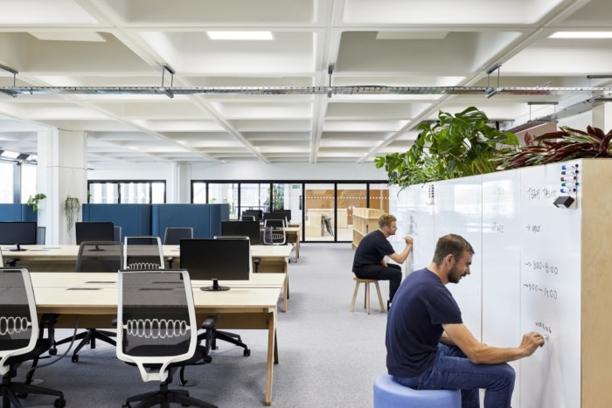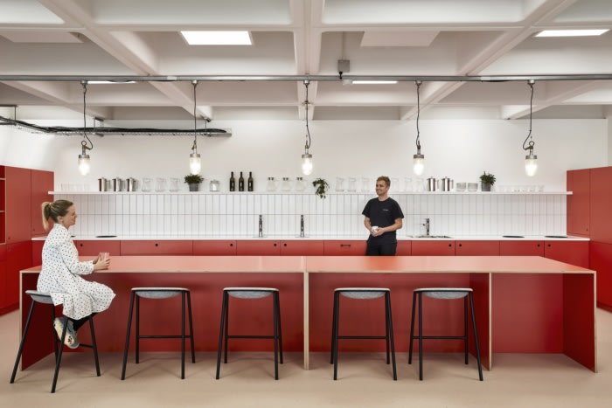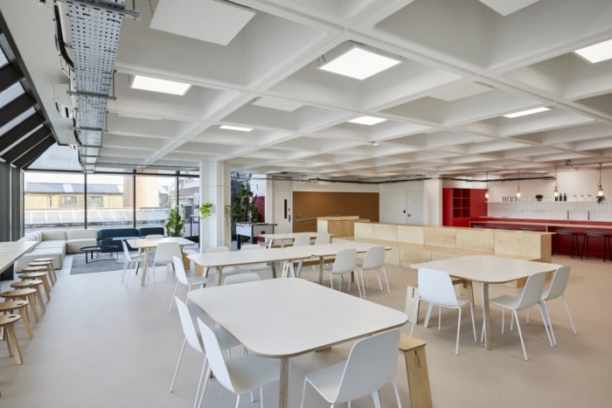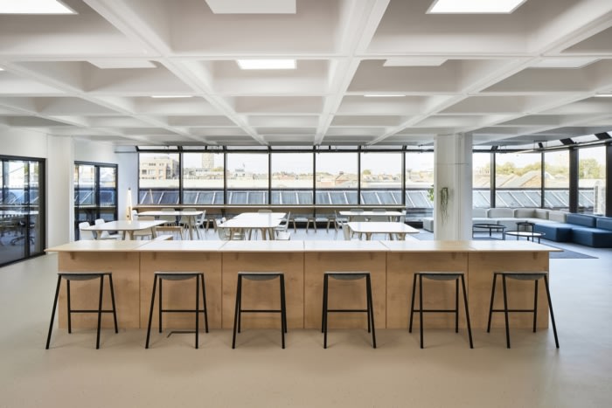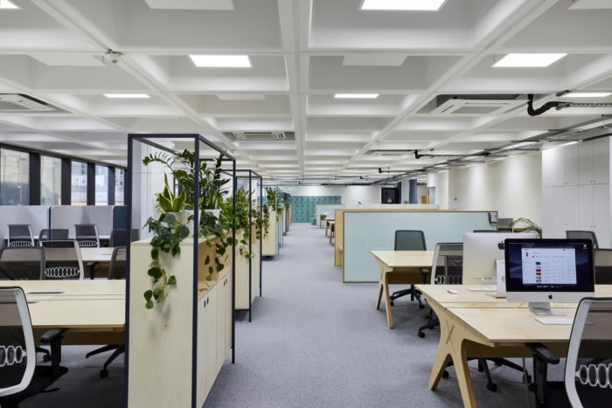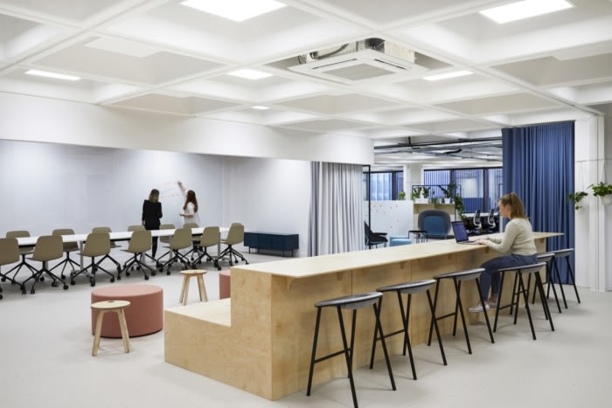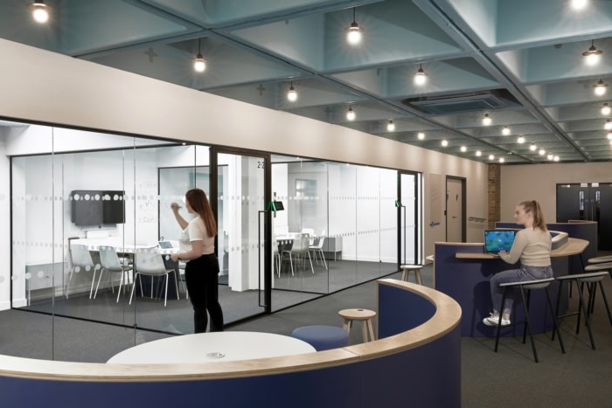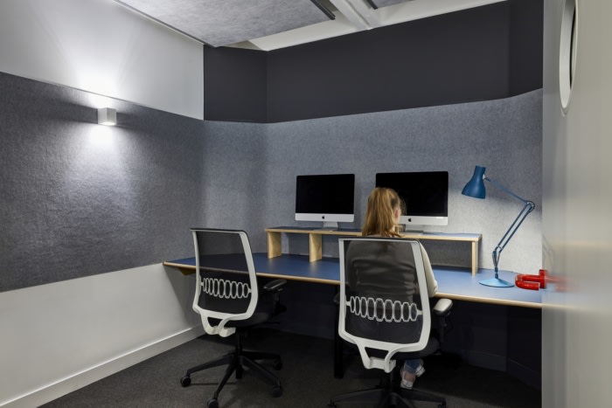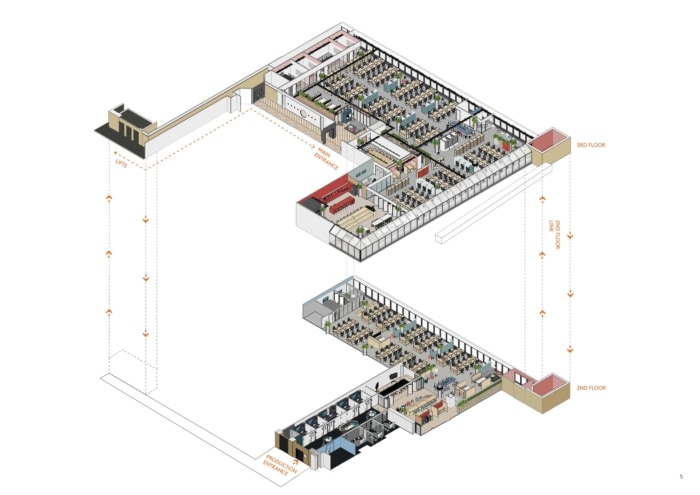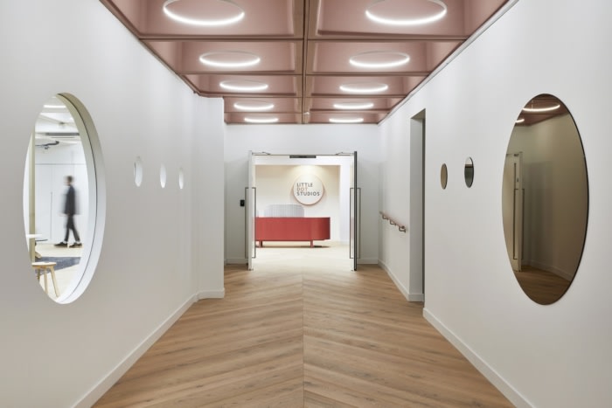
Little Dot Studios Offices – London
| February 1, 2022Design With Narrative created a space for the Little Dot Studios offices that reflected the agency’s growth in London, England.
Little Dot Studios go from start-up to grown-up with their HQ office on Brick Lane, East London, designed by interior studio, Narrative.
Little Dot Studios is a digital studio and broadcaster, distributing premium television shows and producing original content across all social platforms. For the last six years, the media company has grown exponentially and as a result bounced between temporary locations. 2020 was their year to lay down roots and create a home base for their founders as well as their predominantly millennial workforce.
Little Dot hired start up interior studio, Narrative, recognising a synergy that was also reminiscent of the broadcasters own start up journey. Narrative’s design approach is in the name explains studio founder, Christina Morgan,“we believe well designed spaces should tell a story about the people who use them. The physical environment should describe the community within it, displaying details that people can connect with and feel a part of”.
The narrative of this office is ‘nurture and warmth’. Little Dot are not a brash media company and they wanted their new home to echo their friendly and casual ethos, but at the same time speak about how they have matured into a leading industry brand. With such a young workforce, it was important their new professional environment also felt honest and approachable to encourage fledgling confidence. With the brief in mind, Narrative’s design blurs domestic details with a practical workplace. “The reception desk shouldn’t feel like a corporate greeting, but rather a piece of furniture taken from home” notes Christina. The same approach can be seen around the office with little pieces of bespoke furniture making the coffee hubs, banquettes and collaboration spaces. And rather than a typical office desk, the team chose a plywood bench system from Open Desk, CNC cut from a single sheet of plywood. The desk is system sustainable, but also allows teams to ‘flex’ their locations depending on their production schedule.
The new office occupies 23,000 sq ft across two floors within the iconic Truman Brewery Development on Brick Lane, originally designed by Arup Associates in 1972. Original 1970’s office features such as the waffle cell ceiling and brick walls have been retained and celebrated within the new design. There are also nods to the period with new retro nylon ironmongery and anglepoise light fittings.
The project kicked off on site in February 2020, just before the March Covid-19 lock-down. There was a discussion about whether the current design should change to accommodate the unknown. However on review, the team decided to proceed as the original design because this had always allowed the workforce to ‘flex’ and now also within social distance guidelines.“Not everyone living in and around London has the luxury of space and hardware to create a productive home office, therefore it was important to proceed and give Little Dot employees a choice of workspace” says Christina.
Design: Design With Narrative
Photography: Chris Snook
The post Little Dot Studios Offices – London appeared first on Office Snapshots.

