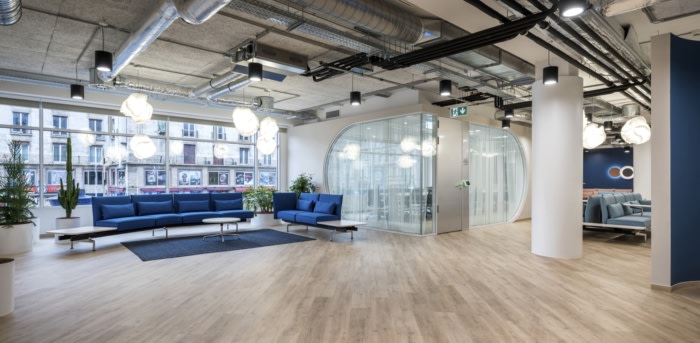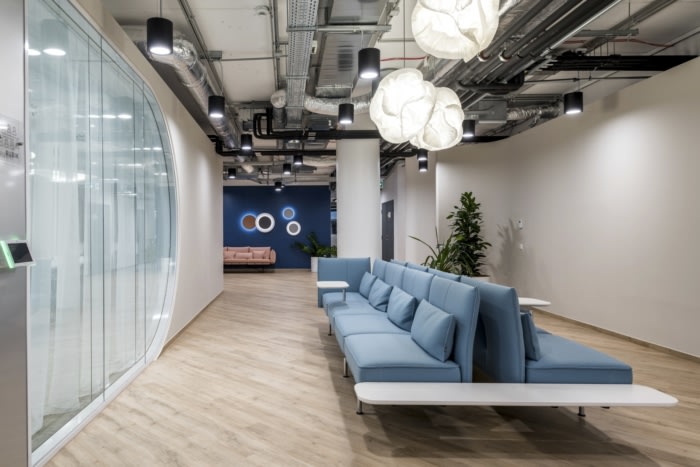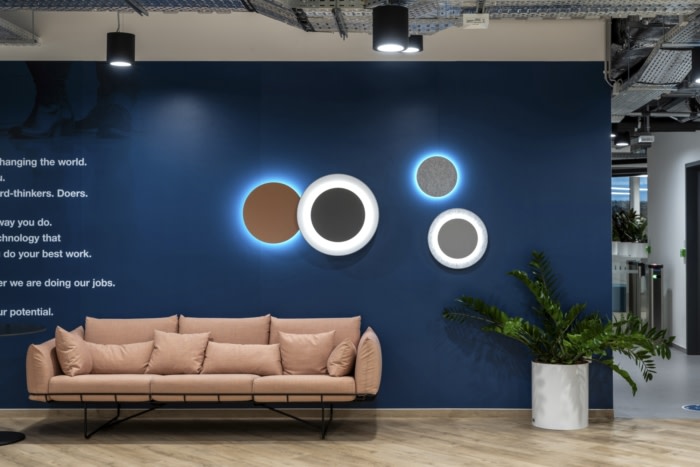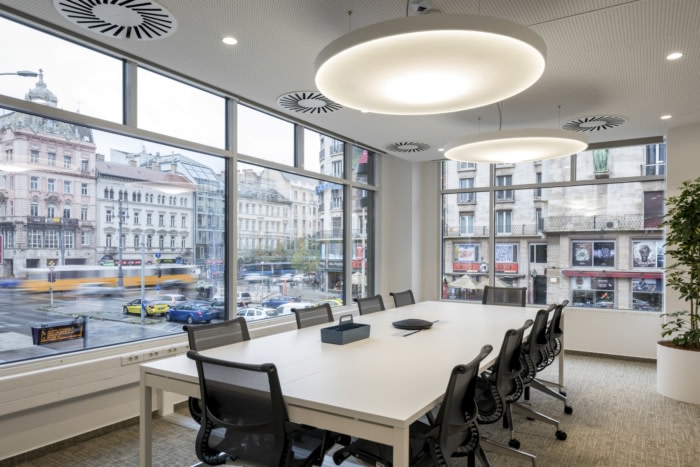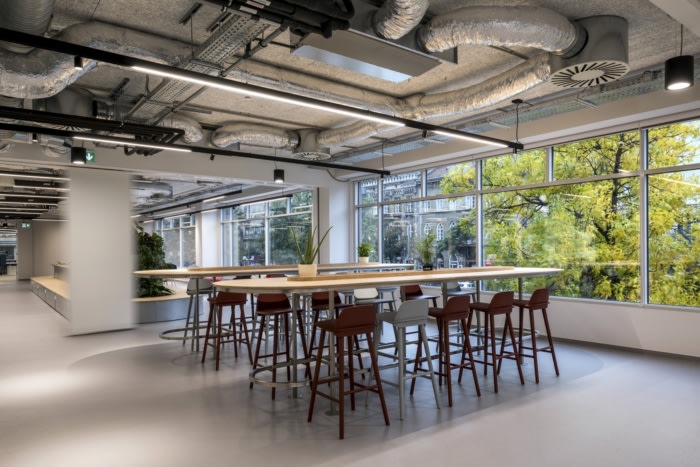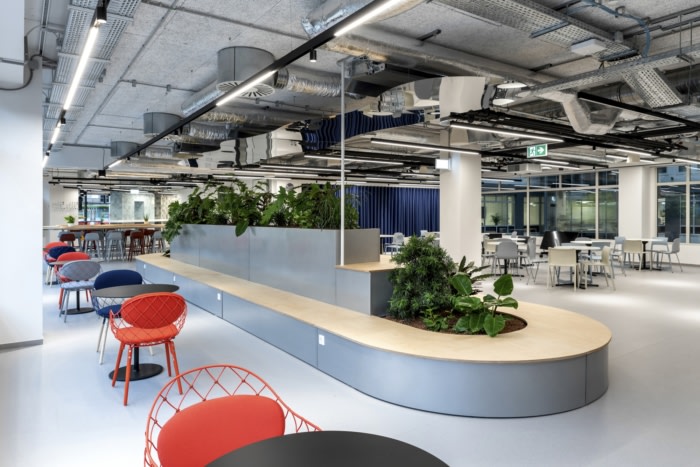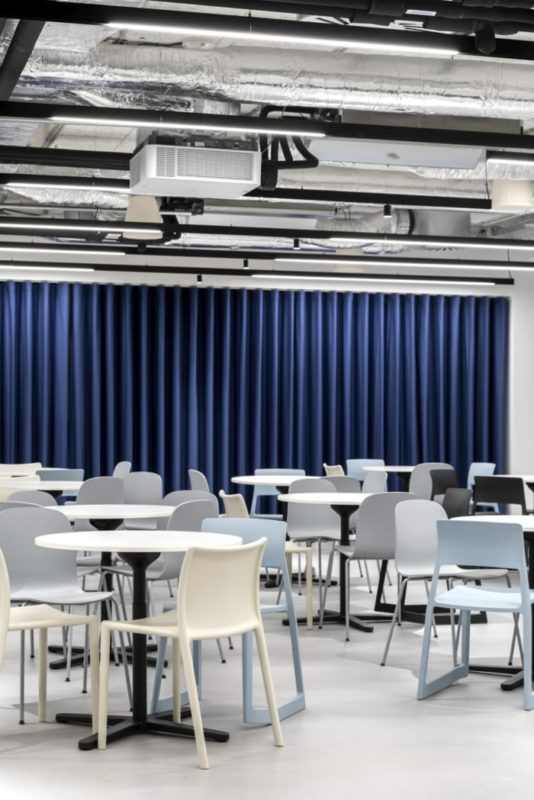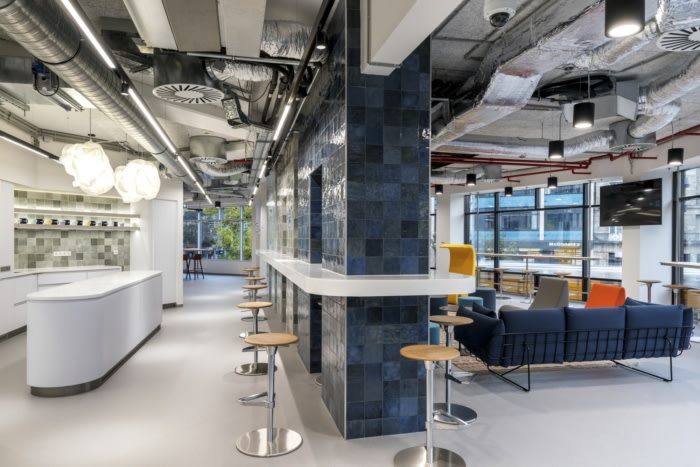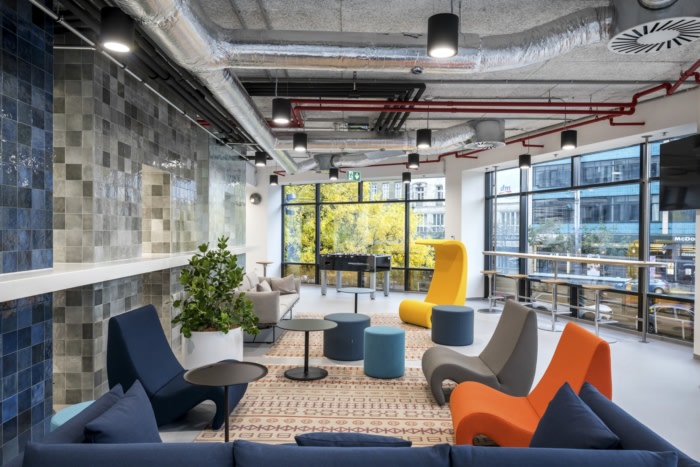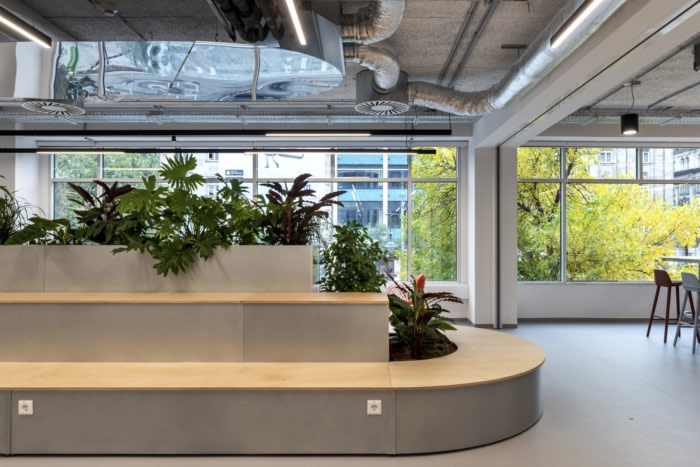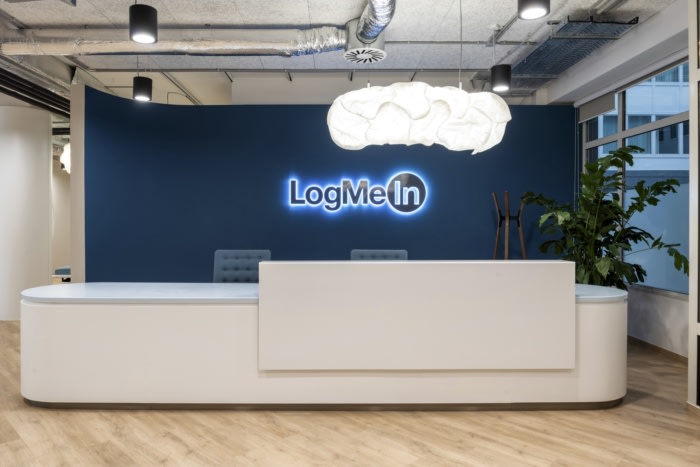
LogMeIn Offices – Budapest
| June 18, 2021LAB5 Architects realized an efficient and open layout for the offices of start-up company, LogMeIn, located in Budapest, Hungary.
LogMeIn, once the most successful start-up of Hungary, has grown a big global company, with the new headquarters at Boston – the research faculty has stayed at Budapest.
Their growing demand of office areas found space on the first floor of the East-West Business Centre Office Building, at the busy square in downtown, called Astoria. LogMeIn works with IT services based on cloud technology, what kept in the focus of our concept in a symbolic way.
We designed an efficient open space layout, where the community areas are well separated, and follow the shape of clouds, over the sea of workstations. The researchers are situated in a relaxed area while the busy spaces look towards the streets. The glazed walls of the free-standing elements in the space (meeting room, phone booth, etc.), the mirrors in the washrooms, the hanging decoration over the community-amphitheatre all follow the metaphor of clouds.
The portion of lounge and stand-up zones follow the demand of the working method of the company.
We placed a romantic big open bar at the corner of the building facing the busy crossroad with many windows, shiny tiles on the walls, and different type of seated areas scattered around in the room.
The quality of design achieved a high level – thanks to the approach and sensitivity of the company itself.
Design: LAB5 Architects
Photography: György Palkó
The post LogMeIn Offices – Budapest appeared first on Office Snapshots.

