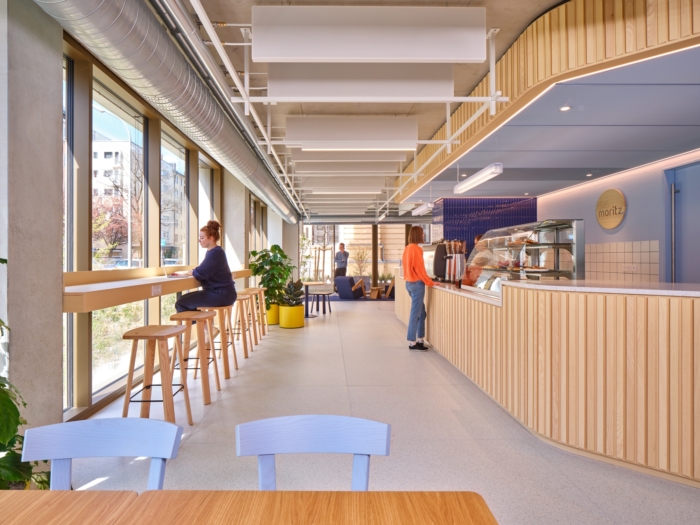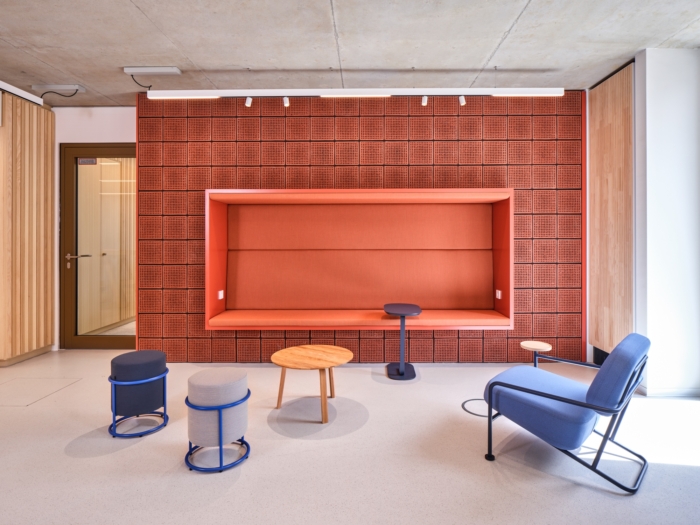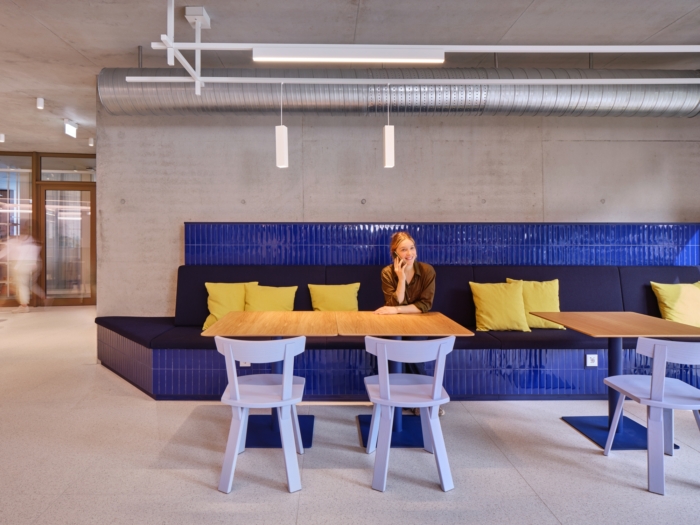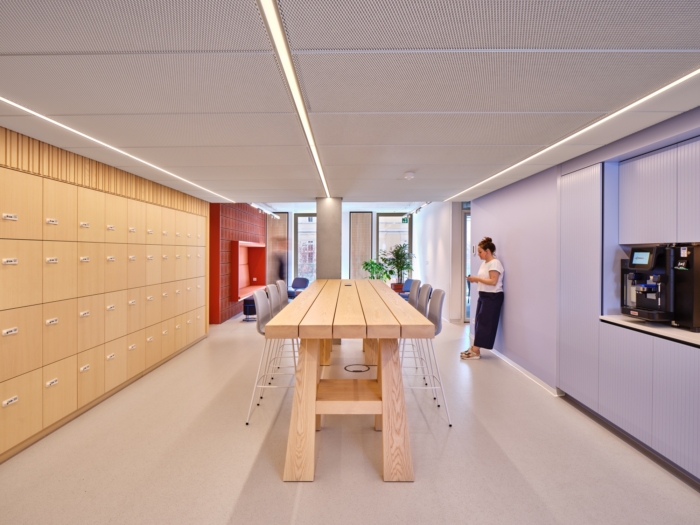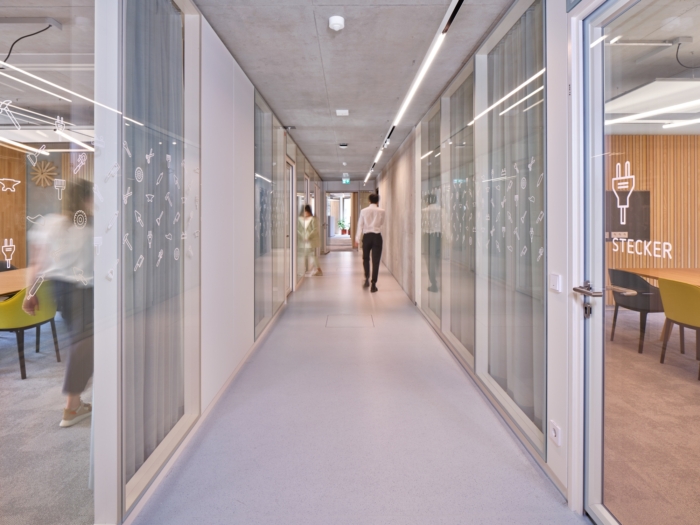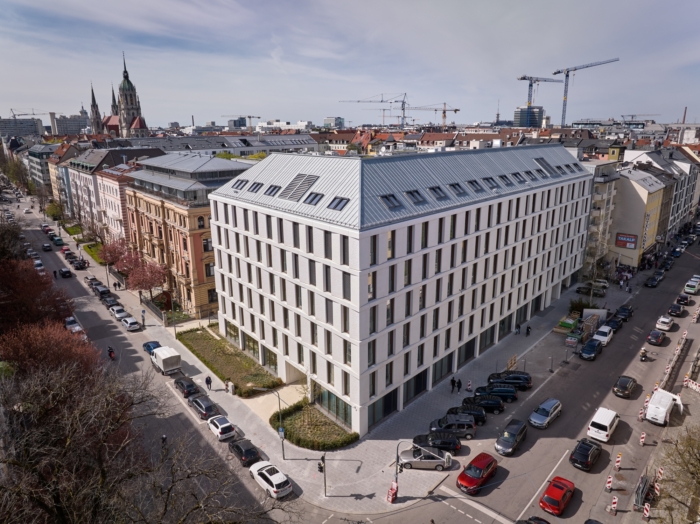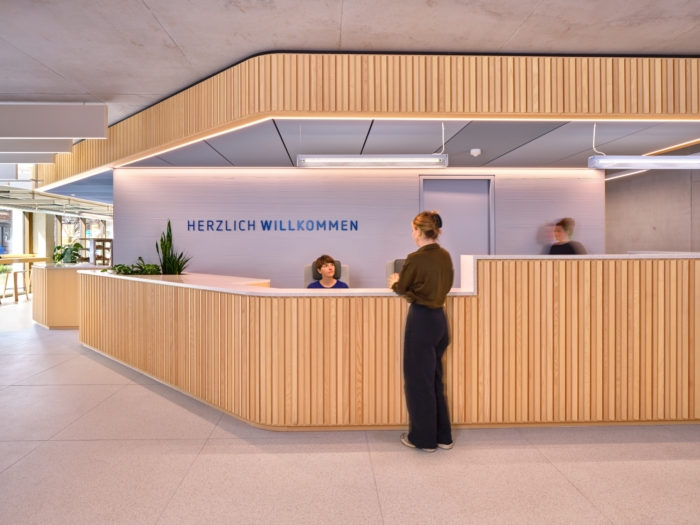
Münchener Verein Offices – Munich
| June 26, 2023KINZO designed the modern offices for insurance company, Münchener Verein, located in Munich, Germany.
Münchener Verein has built a modern office building based on a design by Stuttgart-based architects SCOPE: “das max” in Ludwigs Vorstadt. For one third of the approximately 800 employees of the Münchener Verein insurance group, new times are dawning since the occupation of the lower four floors of the eight-story max in spring 2023. They used to work in cubicle offices, but now they work in 4000 square meters of open space.
As an insurer, Münchener Verein has a long tradition of cooperating with craftsmen, which was also to be reflected in the interior of its new office. Kinzo therefore also staged the workspaces and common areas as a showroom for the trades.
Some qualities were already brought by the architecture itself. For example, Kinzo always left the concrete visible wherever possible as a testament to the construction process. The carpenters then provided a warm material contrast. Many front surfaces of the fixtures, such as the reception counter, planter boxes, room modules or even parts of the walls were clad with wooden slats. A total of five running kilometers of slats were installed.
The zoning and design of the four office floors, which accommodate teams from different work areas, varies in small details.
One highlight is the common area’s brick wall, which incorporates a wood-framed sofa cube. It was built from acoustic bricks, which are otherwise used as sound absorbers on highways. Here, they absorb the noise of conversation and create an interesting wall structure with their small, production-related irregularities and graphic hole pattern.
Right next door, in the coffee kitchen, there is a wooden table that is a real colossus. It quotes the classic carpenter’s workbench, but because of its inflated proportions and the challenging beam thickness, it could only be realized by a stair builder.
The blue of the Münchener Verein logo is particularly present. Kinzo used the color in various shades from blue-man blue to sky blue as an accent throughout. In the ground-floor café, it highlights another handcrafted highlight. The wall-length bench was tiled with cobalt blue straps, and dark blue upholstered cushions turn it into a cozy sofa. On some walls, such as behind the bar and reception counters, the painters applied a light blue broom finish plaster, whose horizontal line structure contrasts with the smooth concrete.
The meeting rooms reveal which professions have left their works in the house. They bear names such as plug, plane or plunger – and refer to all those who are insured here – and perhaps even built.
Design: KINZO
Project Team: Maria Rodriguez, Jacqueline Haller, Laura Kummer, Angelika Donhauser, Mara Press, Martin Jacobs
Architecture: SCOPE Architekten
Contractor: W. Markgraf GmbH & Co KG with Schaetzler Architekten
Photography: Eduardo Perez
The post Münchener Verein Offices – Munich appeared first on Office Snapshots.

