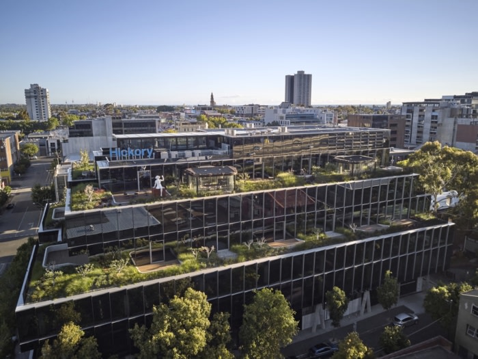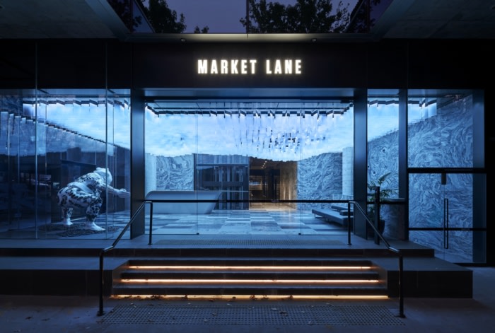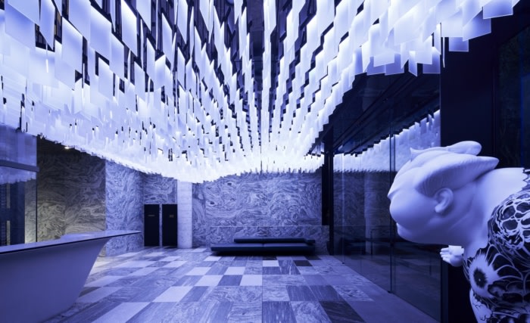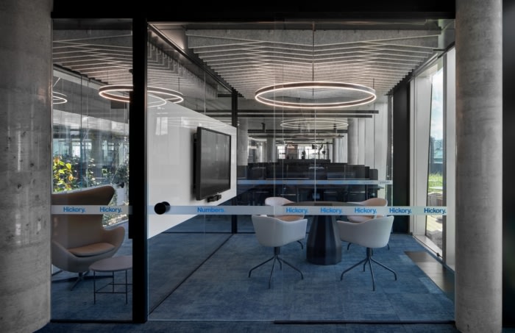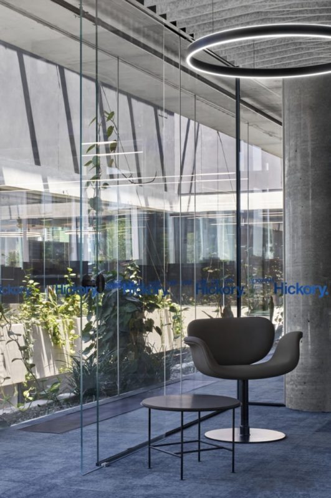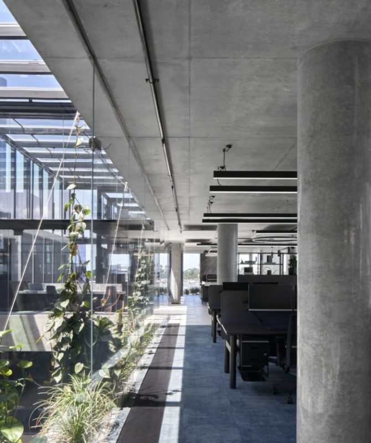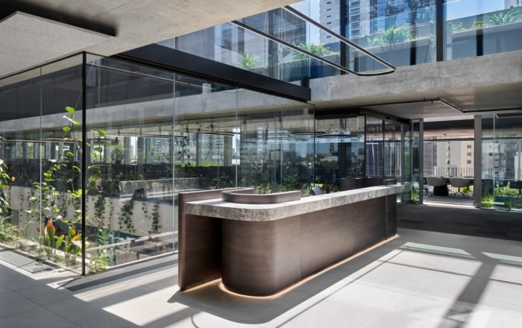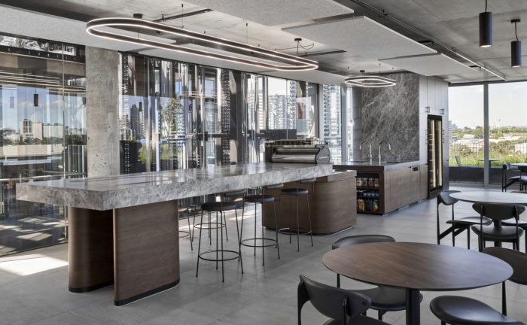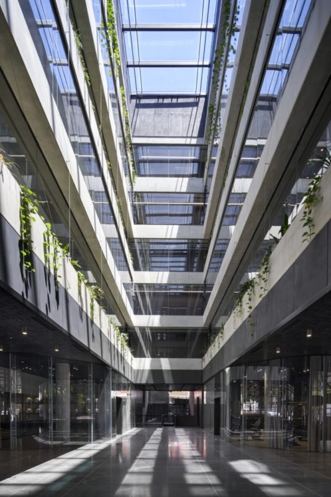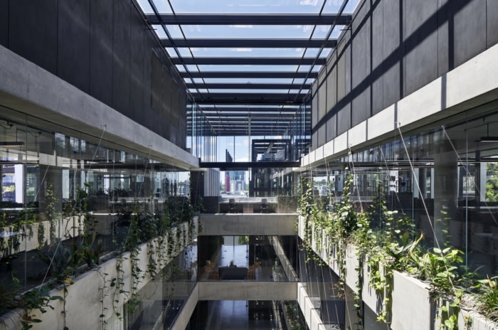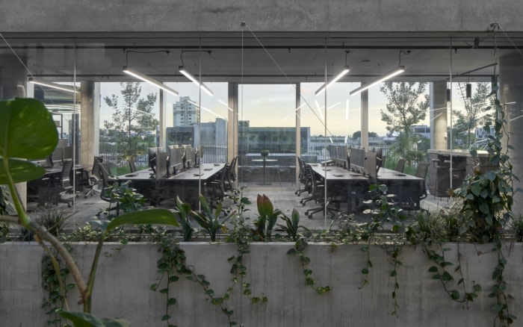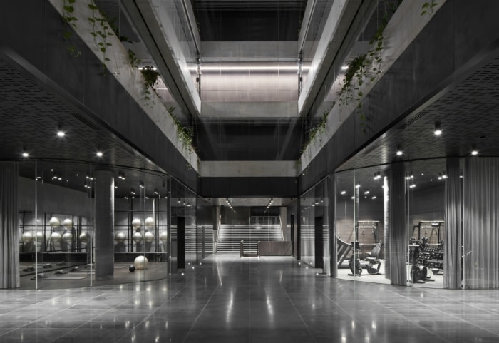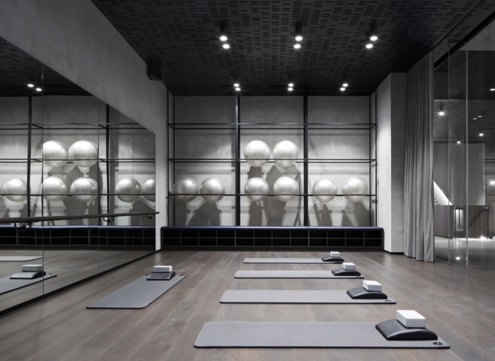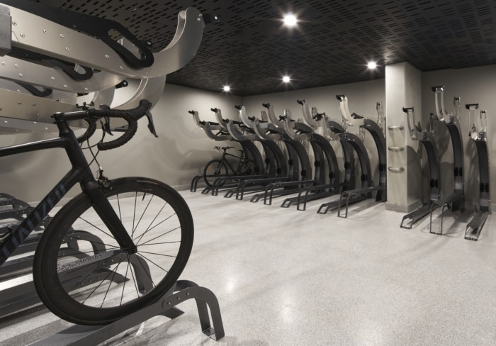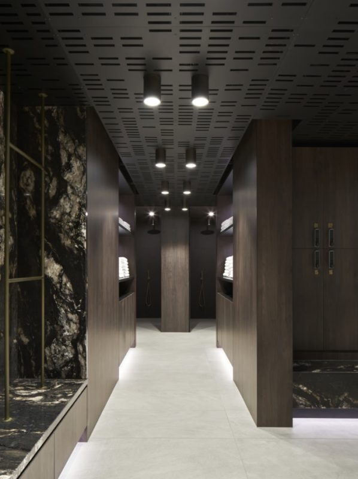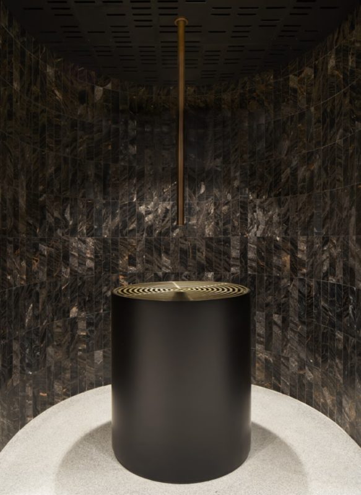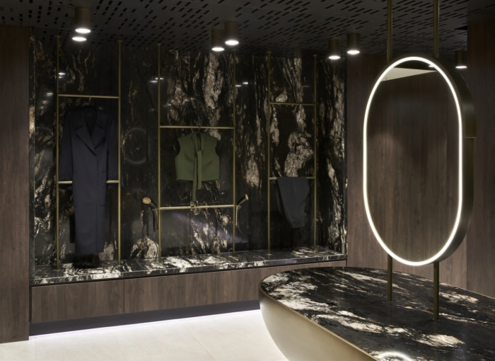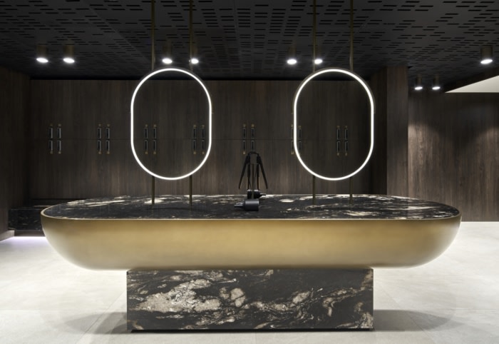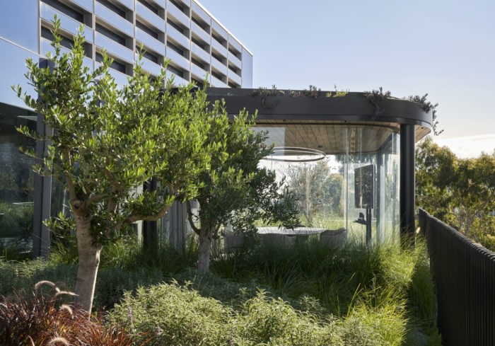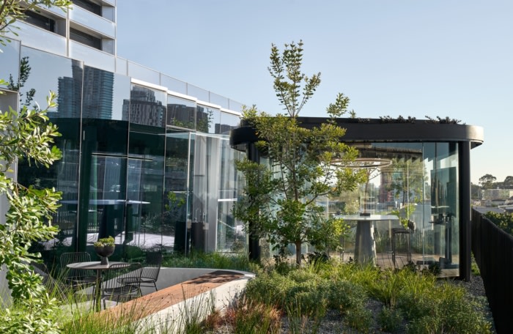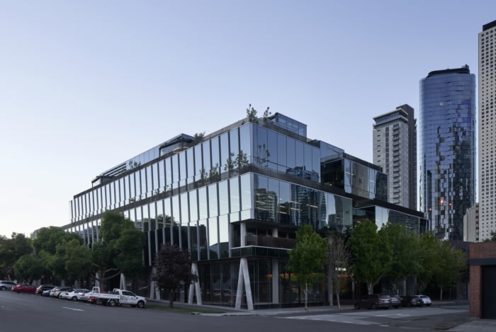
Market Lane Offices – Melbourne
| June 9, 2021Elenberg Fraser was challenged to rethink the way people work in the design for the Market Lane offices located in Melbourne, Australia.
A people-centred workplace which meaningfully promotes occupants’ wellbeing, Market Lane is enhancing the office experience and reinventing the way we work. It features five levels of office accommodation, ground floor food, beverage and co-working spaces, hotel quality end-of-trip facilities, high-tech building management, as well as extensive landscaping and sustainable design initiatives which contribute to both environmental and improved occupant health.
The building is split into two volumes by a central atrium, which carries natural light and lush vegetation right into the heart of the building. Each office floorplan is modular and flexible, allowing occupants to adjust their fitouts without the need for dramatic building works.
Landscaping zones on the exterior create terraces on each level providing flexible outdoor office areas as well. Dense planting with undulating heights and form create a range of outdoor spaces with varied levels of intimacy; quiet personal working spaces, secluded greenhouse meeting rooms, relaxed social hubs, and open public spaces. Operable doors allow these areas to seamlessly integrate with indoor working areas, breaking down the barrier between indoor and outdoor spaces.
Our brief was to create a building which showcased the capabilities of our client and construction partner Hickory Group, whilst also creating an office building representing the values and culture of their business. We designed their top-floor office using an activity based approach, providing an abundance of options for collaboration and working modes to suit their business model. Gym, yoga and luxurious end-of-trip facilities on the lower levels provide conveniences at the occupants’ doorstep, encouraging fitness, improving wellbeing, and helping foster a social office culture.
For us, creating more people-centred spaces also involves creating healthier and more sustainable buildings, with a deeper understanding of how our built environments affect our physical and mental wellbeing and the broader urban and natural environment. Natural light carried into the heart of the building by the atrium reduces the reliance on artificial lighting systems throughout the site. Sensors systematically adapt brightness levels and colour of the lighting system depending on natural light conditions and time of day, further reducing use of artificial light and its impact on occupants’ circadian rhythms.
All exterior glass is treated with a high-performance solar coating, allowing for optimum visible daylight transmission with low solar-heat-gain. Angled panels along the two articulated facades also reduce direct solar radiation and create integrated aluminium fins that provide additional sun shading. The building’s fresh air underfloor heating/cooling system, as well as natural cross ventilation from operable doors and windows, reduce the building’s reliance on air conditioning. Market Lane is run on 100% renewable energy through its service provider, bolstered by a 30kw PV solar array on the roof. These also power electric vehicle charging stations in the basement. A 25,000L rainwater tank on the roof feeds the landscaping irrigation systems and common area toilets.
Design: Elenberg Fraser
Contractor: Hickory Group
Photography: Damien Kook
The post Market Lane Offices – Melbourne appeared first on Office Snapshots.

