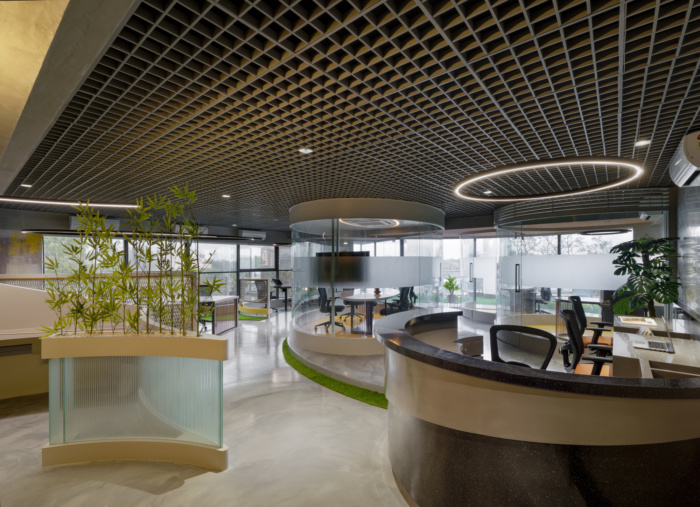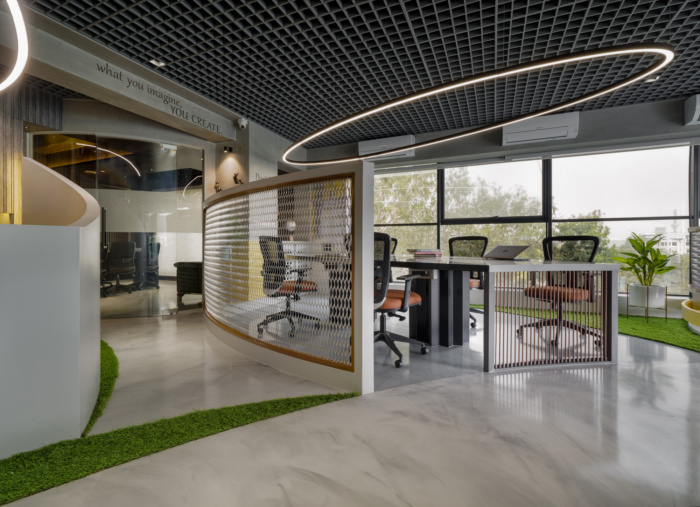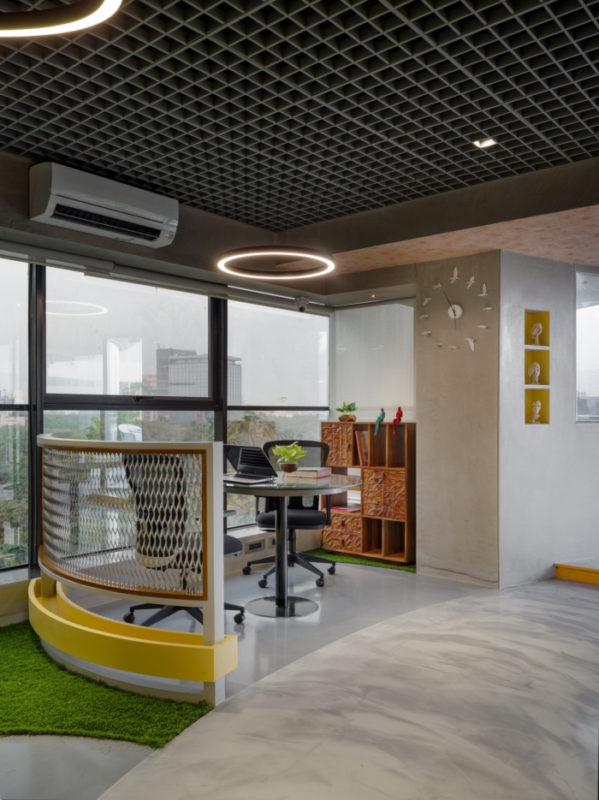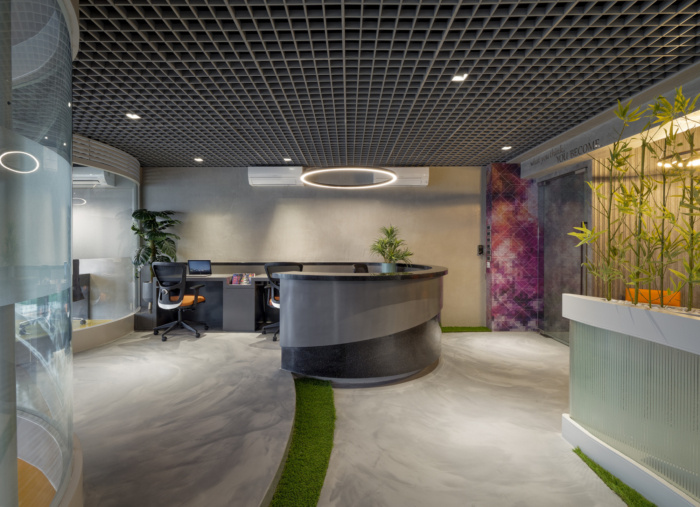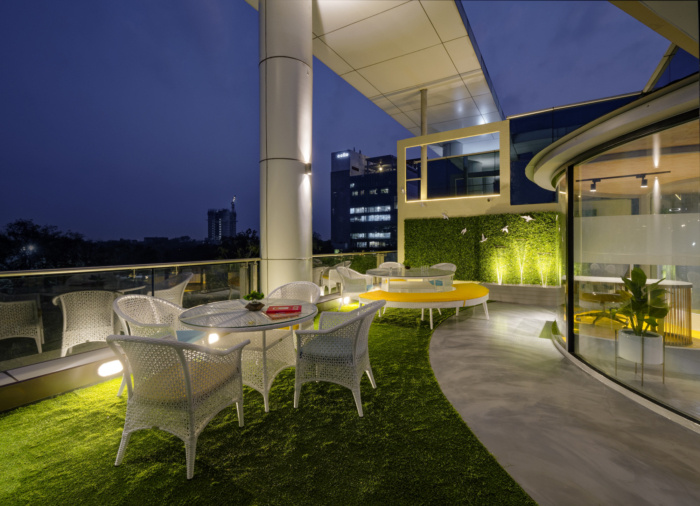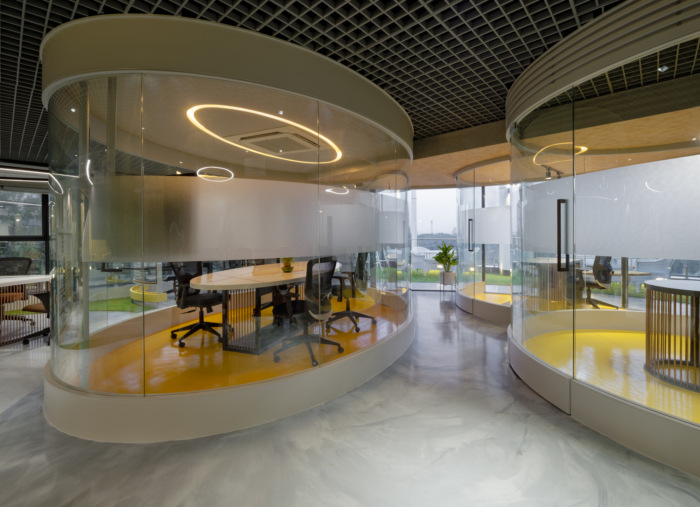
Marquis Advertising Offices – Pune
| May 22, 2020KAAS Design Studio recently completed the office design for Marquis Advertising located in Pune, India.
Being an advertising office, our clients were envisioned about having their work place on creative and open lines. Having bought an office space on the top floor of a busy yet green street, our vision as architects was to perpetuate the offered greenery which nestled around our office space. The design has been matured in an artistic yet simplistic way thus allowing the spaces to flow gracefully into one another, yet defining each space distinctively. The design has been matured keeping a simple idea of empowering the landscape to float above the commercial interiors and drawing transparency between the lush green outdoor and indoors. The entire office is wrapped up in shades of grey, with tints of brighter colours in few spaces to enliven human experience.
Every individual work space is draped in a different pallet, which not only defines the change of function of the given space, but also celebrates the effortless conversation of man with nature and design. A simple curvilinear S shape starts at the entrance of the office, which artistically leads a user from the indoor to the outdoors. The conference room floats like a lantern in the centre of the office, illuminating the surrounding space. Understanding the clients requirements, the spaces were designed to not only fit the physical attributes of design, but to integrate natural elements to elevate the human experience. All of the interior spaces have been boosted with natural light which bathes into the curvilinear spine of the design.
Touch of green spaces with the help of artificial turf in between act as effervescence and quickly lifts up ones, increasing work productivity.Few cabins have been illuminated by coloured flooring and minimalistic furniture, which suddenly elevates the space. Reinforcement bars have been used, which not only helps as table supports, but also adds sleekness to the given table sizes, making the design lighter and spacious.
A varied material pallet has been dealt with, with the sole idea of bringing newness to the design, not only in terms of its spatial organisation but also its material attributes. Use of PVC panels, Du Pont Corian, industrial – epoxy flooring, metal grey open grid ceiling, artificial turf, wire cut bricks, CNC cut titanium letters, rose gold metal inlays, 8mm reinforcement bars for table supports have been used, which helped us enhance the office aesthetically.
Design: KAAS Design Studio
Design Team: Komal Patel, Arjun Shah
Photography: Hemant Patil
The post Marquis Advertising Offices – Pune appeared first on Office Snapshots.

