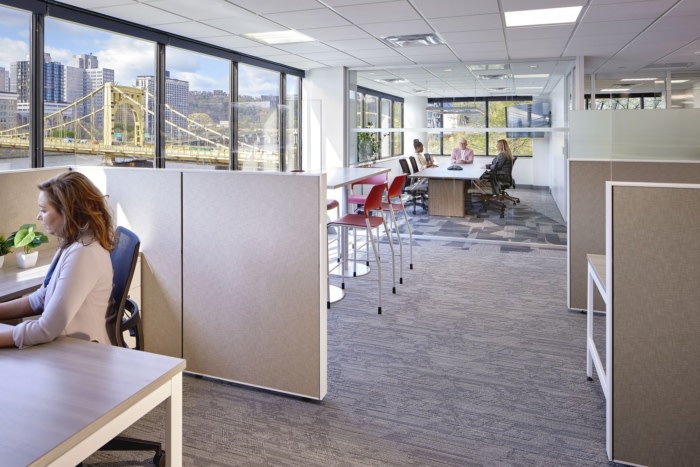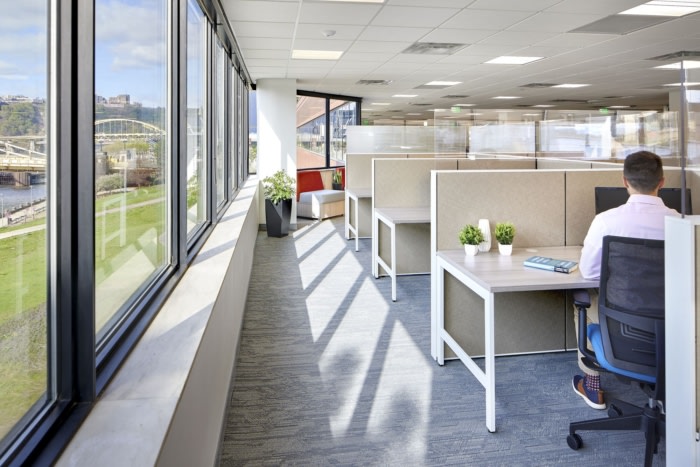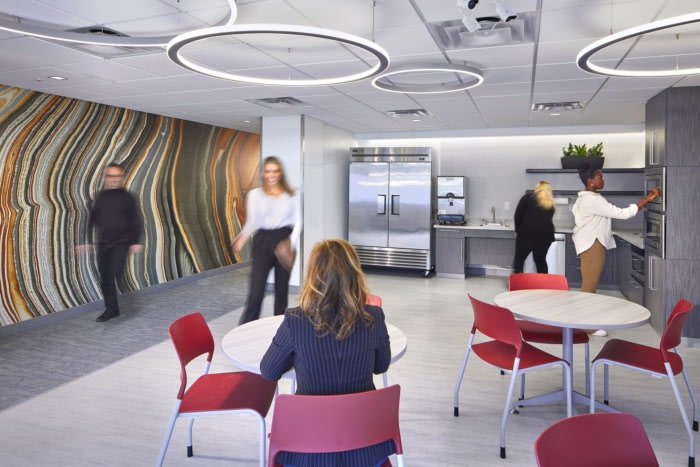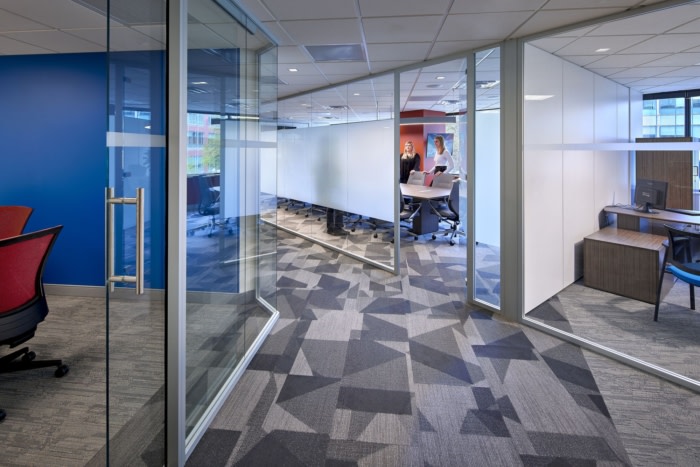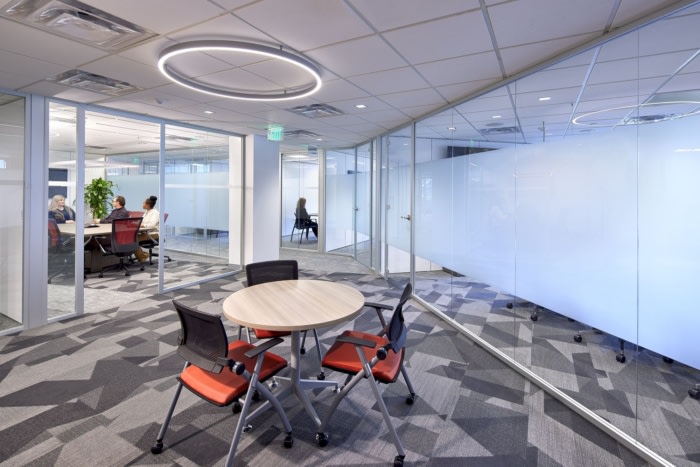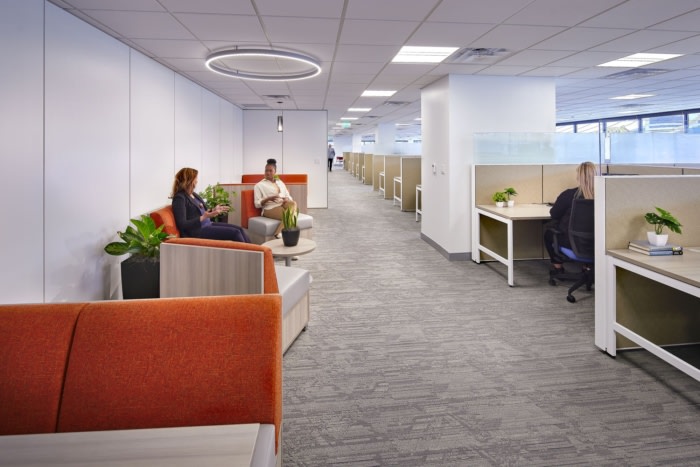
Matthews International Offices – Pittsburgh
| May 12, 2023AE Works embraced function and style at the Matthews International offices in Pittsburgh, Pennsylvania.
As companies grapple with rapidly changing norms around how employees work while also utilizing existing office space, there is a need for nimble solutions that respond to an evolving workforce. A comprehensive design, consulting and furniture solution enabled a complete project design to be delivered in 30 days to help this international client re-imagine their workplace post-pandemic. The result is a flexible design that can be adjusted as workplace needs evolve.
The 20,000-SF renovation project goes beyond transforming an existing office, thoughtfully integrating iconic Pittsburgh skyline views and the organization’s vibrant culture and proud history of delivering products that shape communities. Moving all private offices inward results in an open, airy workplace with over 60% of workspaces with views of the Clemente Bridge and city.
With a fully flexible and customized furniture solution, the space can continue to be adjusted to meet the organization’s long-term space needs. Walls in the existing office floor are replaced with floor to ceiling glass wall systems that can be moved around for flexibility and designed to support any meeting or work activity.
The design further integrates flexibility with a variety of spaces for staff to do their work, including lounges, open cafe-style seating, and private and open workstations. Complete with a modern design aesthetic, amenities and functionality, this re-imagined workplace welcomes staff into their office and helps the organization attract potential new employees.
Design: AE Works
Photography: Ed Massery
The post Matthews International Offices – Pittsburgh appeared first on Office Snapshots.

