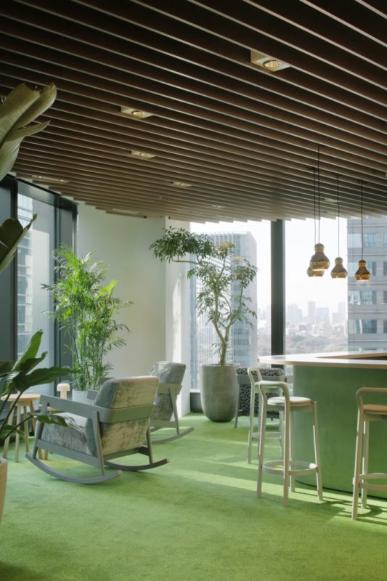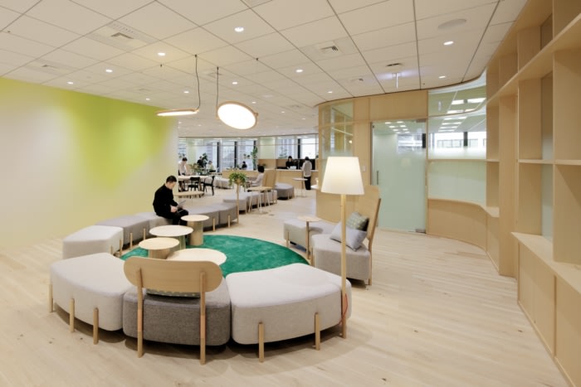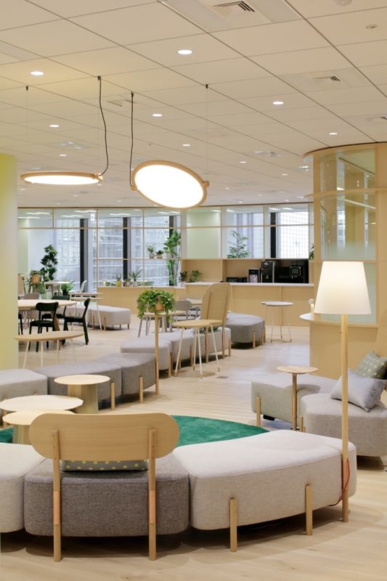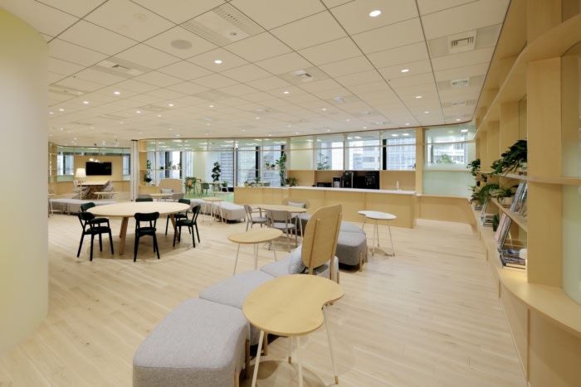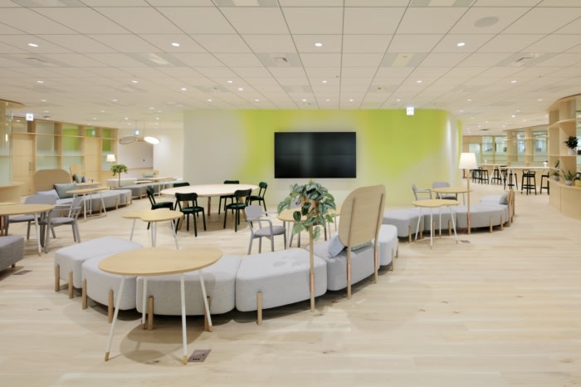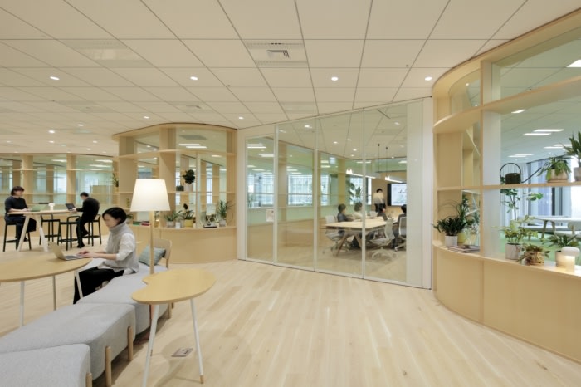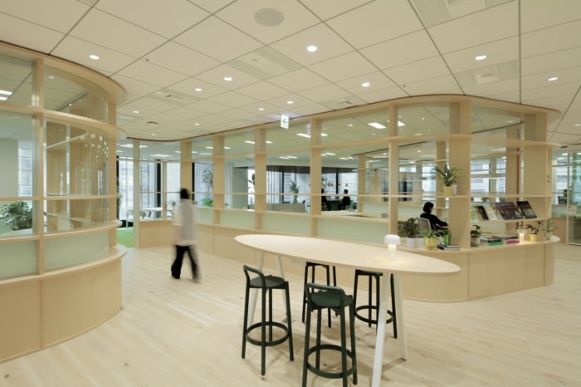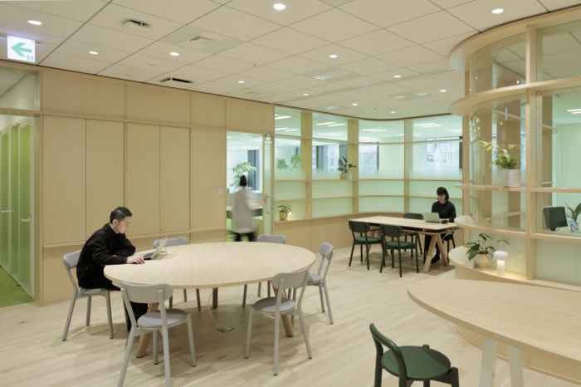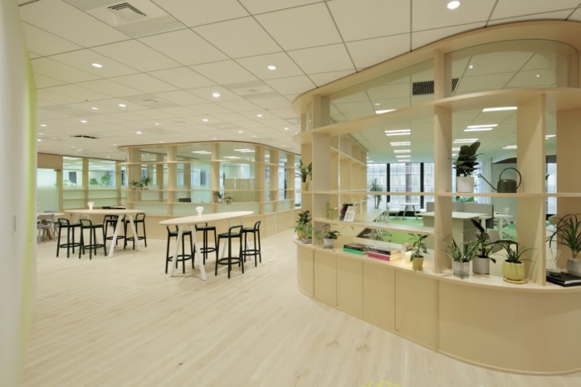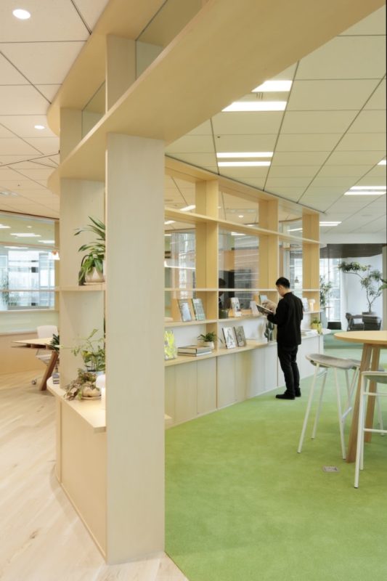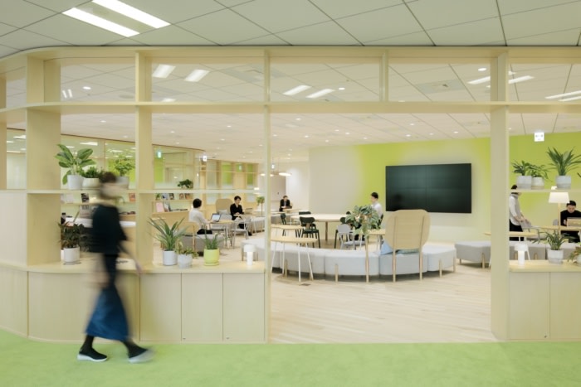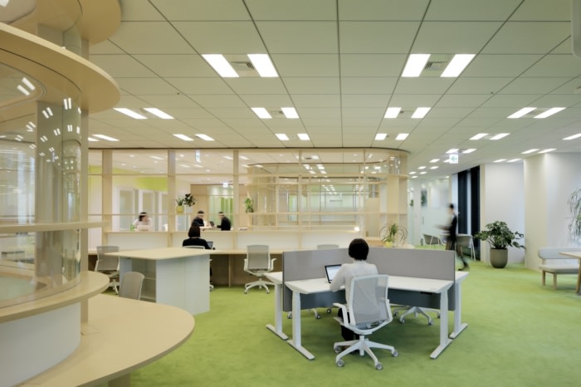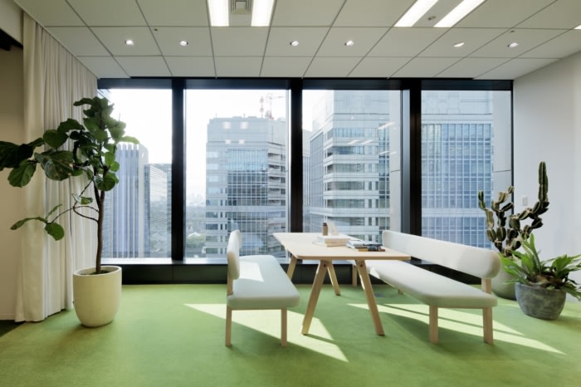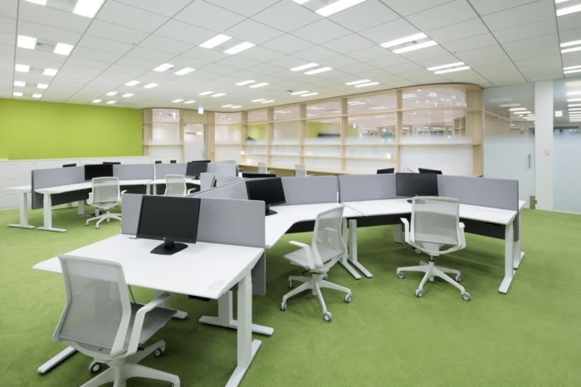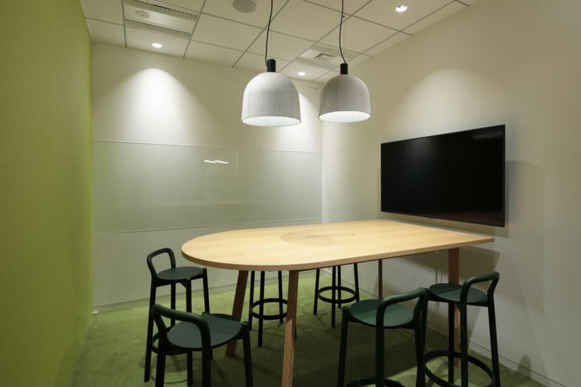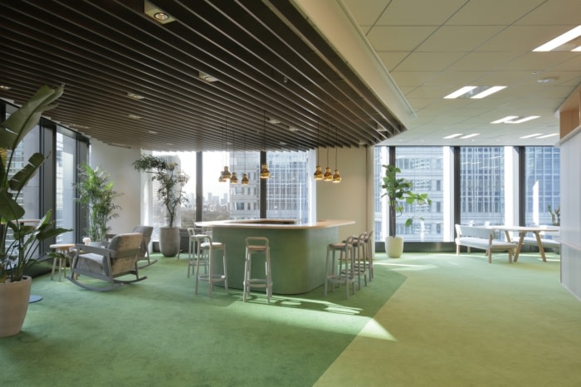
MONE Group Offices – Tokyo
| January 19, 2023Klein Dytham architecture designed a minimal yet collaborative space for the MONE Group offices in Tokyo, Japan.
The MONE Group Office, located in Marunouchi, Tokyo, is a hybrid workspace that integrates three affiliated companies on one floor and has a comprehensive design of a space where you can work in a variety of ways . From a shared space where you can freely choose where to work, to a space that includes a cozy bar, while removing physical and communication barriers with a sense of fun,We also take care to ensure the privacy necessary for business.
As the Covid pandemic changed our lifestyles and hybrid working became a norm, the office space has evolved into a new environment of possibilities. Open spaces replace cubicles, welcoming interiors and communal spaces take priority as it competes with the home comforts of remote working.
Our work style has changed greatly due to the influence of the corona infection, and it has become an era where it is natural to be able to work in a variety of ways. The office space has evolved into an environment with new possibilities. Rather than individual desks separated by partitions, we prioritized open spaces with good ventilation, comfortable interiors, and shared spaces where everyone can work together. , I aimed for a space that is more relaxing and easier to work than at home.
The focus of the MONE Group Office is on collaborative and flexible spaces that foster social interaction, encourage new friendships and support employee work-life balance — all important influences on creativity and productivity. return to, especially after the isolation of working from home.
The MONE Group Office not only enhances work creativity and productivity, but also encourages collaboration among employees , creating flexibility and diversity in working styles and places. I’m here. In particular, we are rebuilding office life so that employees who feel lonely working from home will actively want to return.
Key to the design is a unique serpentine glass-paneled wall of shelving that undulates around a central communal area to delineate three encompassing office corner zones. Gradient frosted glass above the shelving is used to partially obscure the offices but ensure a seamless visual flow between the spaces. Texture and a natural color palette are also used to divide zones, where oak veneer flooring in the communal area transitions to lawns of green carpeting in office spaces. It is a unique “Shelf” arranged in a meandering way . On the shelf, gradated glass, transparent glass , and glass-free areas are systematically placed to act as information barriers, and the information security level is controlled to create a visually seamless space. At the same time, we have created spaces of various scales, such as places where people naturally cross their gazes as they walk , creating conversations. oak flooring,The office space on the window side has a green carpet like grass, and the space is divided by texture and natural colors.
Inside the communal area, soft aesthetics of rounded furniture echo the curvilinear shelf wall and encourage face-to-face communication. Curved fawn dora dora modular seating, KDa’s collaboration with Karimoku, winds its way around a plush circular green rug and hugs side tables. Elsewhere, larger wood-toned tables are round or oval, and a minimalist corner coffee bar and counter serve as another casual meeting point. Each employee is asked to adopt and enjoy caring for one of numerous potted plants that bring the therapeutic benefits of nature into the space.
In the shared space, the soft beauty of the rounded furniture echoes the curvilinear walls of the Shelf, encouraging face-to-face communication. Near the entrance, the sofa unit a luxurious circular green rug and side tables. Other,Rounded wooden tables are placed here and there , and the café counter, which can be used casually, functions as the center of a place where employees can interact casually. Employees take care of the numerous potted plants by assigning a person in charge of each plant. It is a space where you can feel the healing effect of nature by taking care of yourself.
A central gradient green and white wall conceals an enclosed employee locker room and is fitted with a large monitor, allowing the communal area to double as a presentation and collaborative conference space. A more private meeting room is also situated within a deep alcove of the curving Shelf wall, which can be closed off with floor-to-ceiling glass doors. Employee locker rooms are hidden inside the gradient green and white walls located in the center of the common space . A large monitor is installed on the front side of the wall, so it can also be used as a space for presentations and joint meetings . The main large meeting room can be opened as part of a shared space, or closed with sliding glass doors for a more private private meeting room.
Within the main MONE office area sits the unusual heart of the design — a window-walled corner bar, furnished with low rocking armchairs facing views of the Imperial Palace below. Defined by deep green carpeting, overhead wooden louvers and low hanging amber pendant lamps, it exudes extra warmth — a space of pure relaxation that can be sectioned off by a wall of curtain. Like much of the MONE Group Office design, it remains a flexible space, a counter to work at during the day transforming into a cozy gathering space in the evenings.
Design: Klein Dytham architecture
Photography: Koichi Torimura
The post MONE Group Offices – Tokyo appeared first on Office Snapshots.

