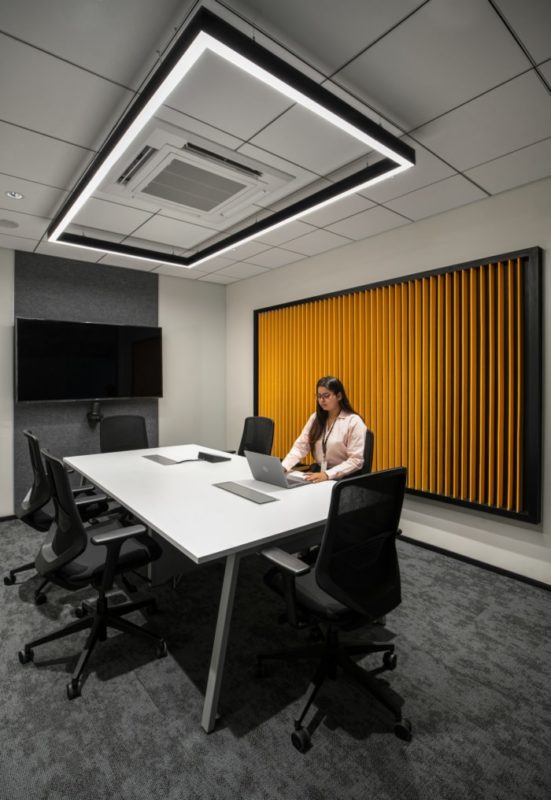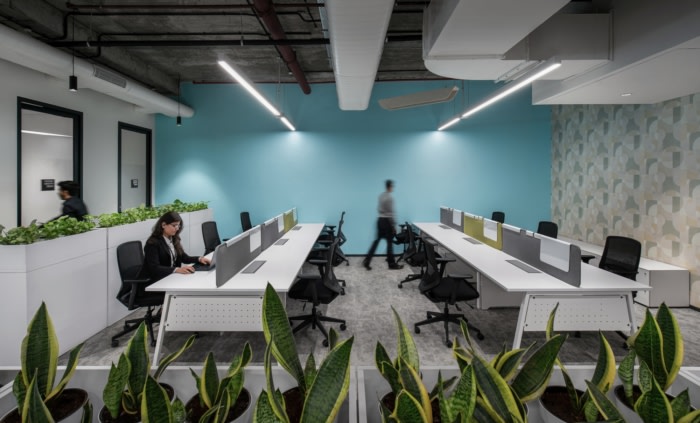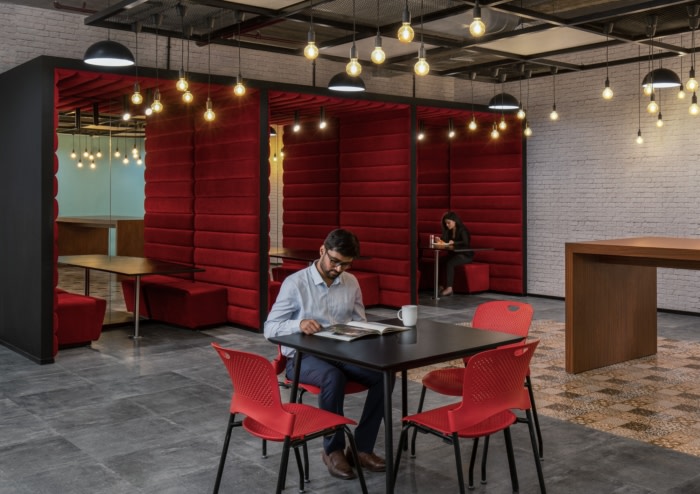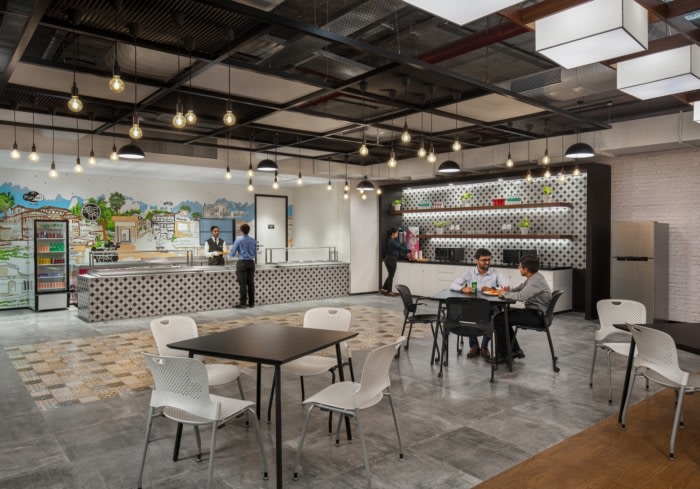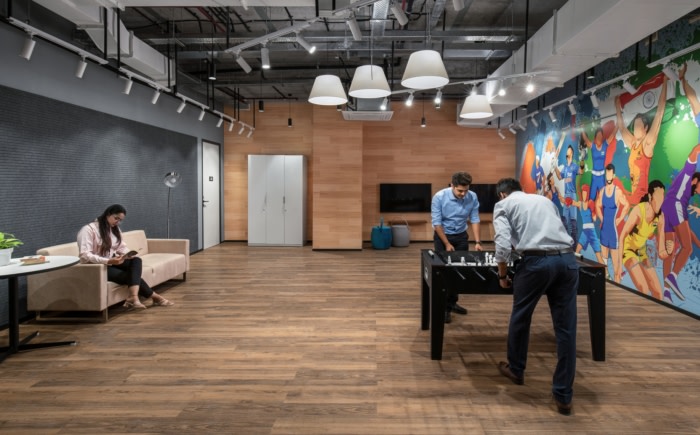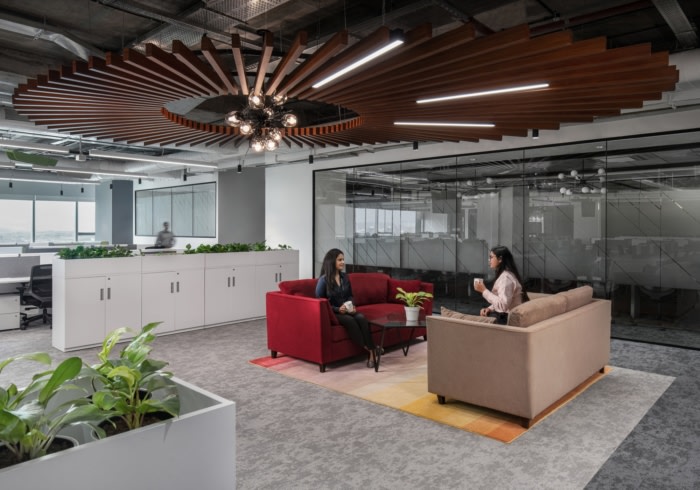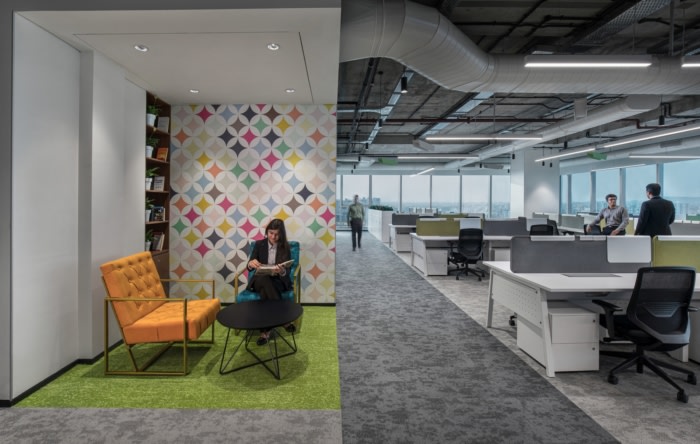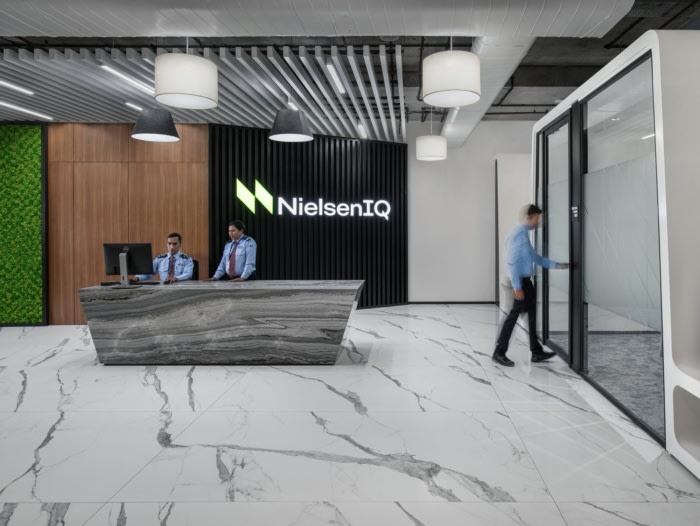
NielsenIQ Offices – Pune
| August 5, 2022Unispace designed the multi-faceted workspace for the NielsenIQ offices in Pune, India.
A state-of-the-art collaborative workspace that promotes the kind of values modern tech companies embrace: collaboration, openness, and speed.
NielsenIQ, a leading global data and information company for retail and consumer intelligence, connected with Unispace to design their new capability center in Pune, India. By the end of 2023, the Pune hub will be able to offer a capacity of 1,700 people, which will include global customer service delivery, data science, finance and technology.
As a reflection of NielsenIQ’s growth, the space was designed to celebrate success while also attracting and retaining talent in a competitive market.
The new workplace was designed to support NielsenIQ’s business functions, prioritizing agility, technological progress, teamwork, and socialization; whilst speaking to a young and vibrant workforce. The result is a modern workplace that is open and sustainable reflecting their brand. Specialists expedite solutions: rapidly facilitating problem-solving in a concurrent rather than linear way.
The aesthetic of the workplace design supports the notion of the tech environment: design meets engineering. Blending an industrial feel with angular joinery and modular furniture, the space is also wrapped in dark timber, highlighted by vibrant color and pendant lighting selections. The lighting layout also enhances various zones within the space to echo the angular theme.
The arrival area is defined to be the key experience moment as it is devoted to providing a soft welcome, created to convey an energetic and innovative impression along with strong NielsenIQ branding to their visitors.
The workspaces are flexible and can adapt from desk-based workspaces into physical workshop spaces. The wider agile space consists of varying open plan work zones – both dedicated and unassigned – town hall seating areas, smaller meeting and quiet rooms for focused work, as well as a boardroom for larger conferencing.
This new technology hub’s intention is to immerse its tech talent in a flexible, dynamic, open space that breaks down silos and hierarchical notions of seniority. To foster creativity and promote connectivity, the final design was a hybrid concept of neighborhoods and team clusters. This allows teams to effortlessly connect, with supporting spaces dedicated to collaborative work, these include small and large formal and informal meeting rooms, pantry spaces, vibrant cafeteria, gaming area and yoga zone to ensure employee health and wellbeing.
Environmental graphics educate and subconsciously reinforce the NielsenIQ mantra to “Innovate. Refine. Optimize. Perfect.”
The gaming area features a full wall art depicting Indian sportsmen/sportswomen who have excelled in different sports for their country e.g. Virat Kohli for cricket, Neeraj Chopra for Javelin throw.
The Olympic Games and professional sports brings to mind another arena that is both collaborative and competitive: the workplace. In both professional sports and in broader organizational contexts, it takes a lot of discipline, focus, self-sacrifice, support, feedback, mentoring, failure, resiliency, persistence and intrinsic motivation to be successful.
The NielsenIQ mantra is also reinforced throughout the office on branded privacy film and vinyl graphics expressed on key innovation zones.
Design: Unispace
Photography: Shinora
The post NielsenIQ Offices – Pune appeared first on Office Snapshots.

