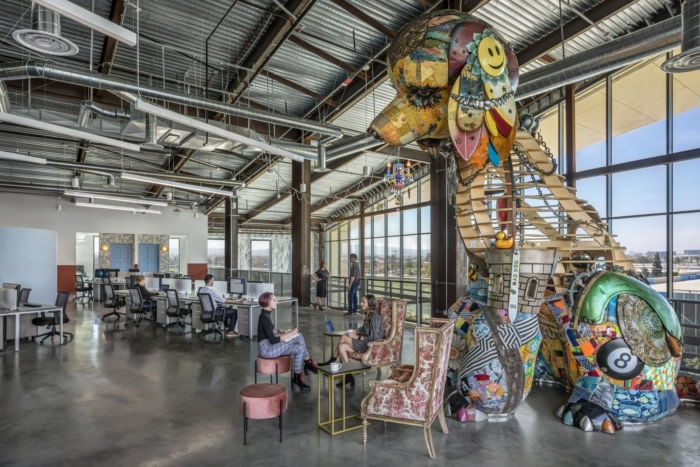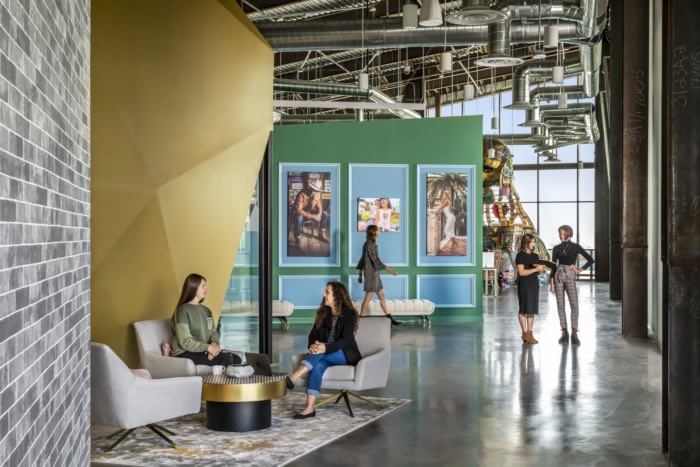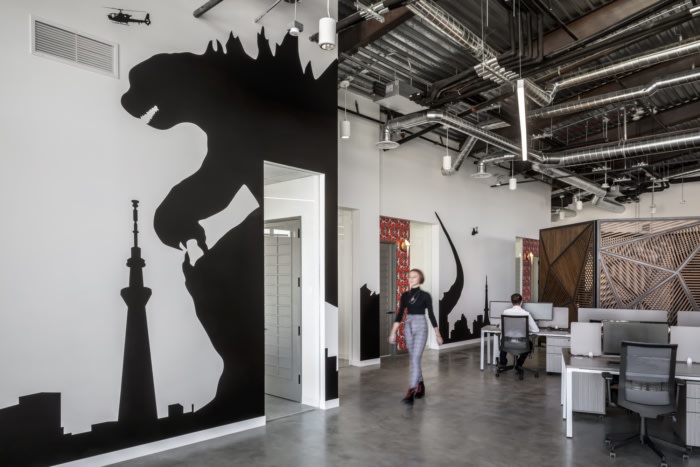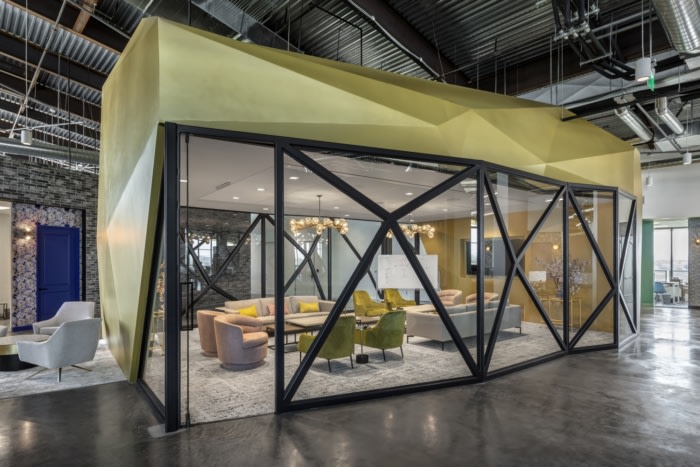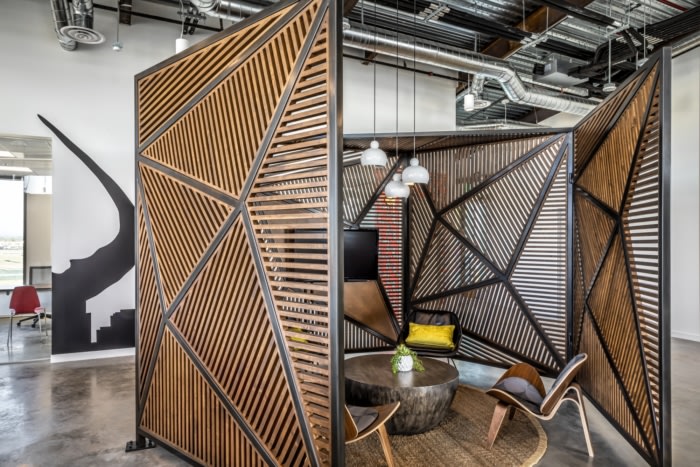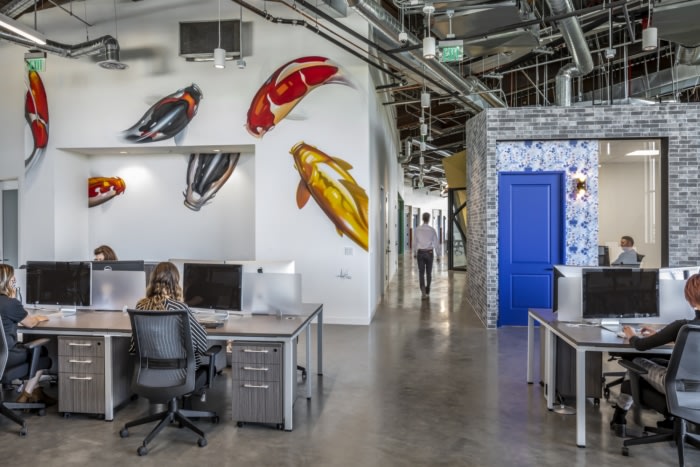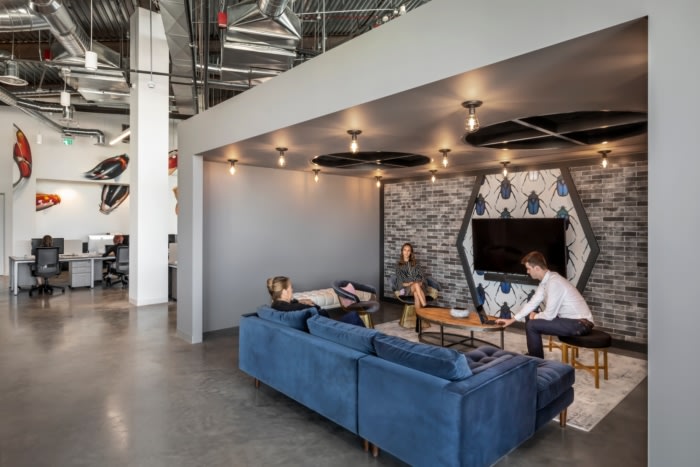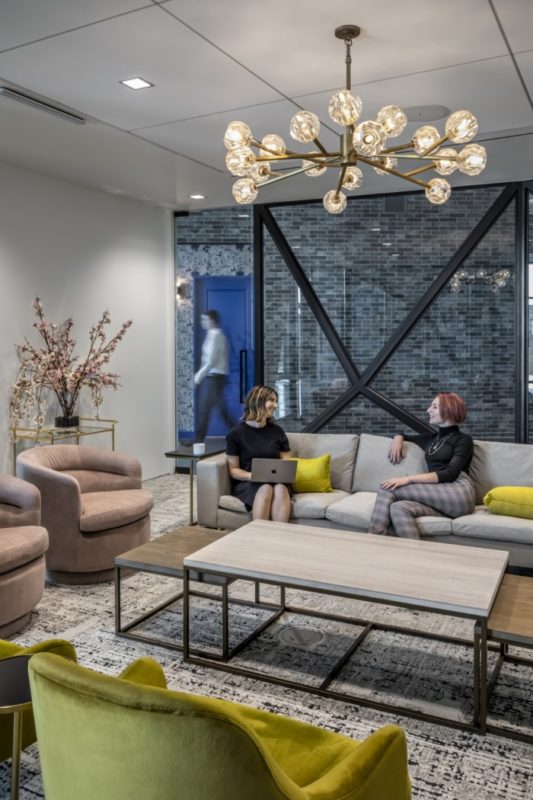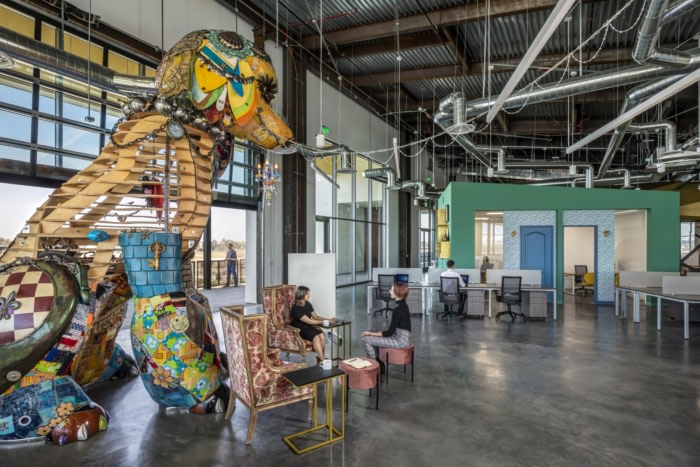
Nogin Offices – Tustin
| August 26, 2021H. Hendy Associates approached the design of the Nogin offices by using inspiration from fashion capitals around the world for their location in Tustin, California
The space artfully strikes a balance between shared and focused work and includes a mix of workspaces spanning private offices, open huddle areas, conference rooms, a lunchroom, a large inviting lobby with comfortable seating, and various break-out areas for impromptu meetings and brainstorms.
Throughout the space, Hendy introduced the world’s largest fashion capitals – Paris, Milan, Tokyo, and London – as inspirational work neighborhoods, incorporating unique materials and custom design features that seamlessly capture the ambiance of each fashion market. Features include:
- The Paris district blends a chic aesthetic with bright and playful colors, antique furniture, and a traditional Parisian flare complete with a 15-foot poodle sculpture by artist Mack Maker and a grand chandelier hung from the mouth that creates a conference room on the floorplate below. A hallmark space is a centralized, triangle-shaped glass boardroom inspired by the world-renowned Louvre Museum strategically placed at the office entryway and unites all four work districts.
- In London, employees are transported to an artsy neighborhood that mirrors the city’s underground subway, emphasizing the look and feel of the British metropolis complete with brick accent walls, industrial light fixtures, furniture, unique art installations, and a mix of neon and dark colors.
- To bring the luxury and fashion-forward appeal of Milan, Hendy seamlessly incorporated old with new, using contemporary furniture, vintage floral wallpaper, a bold color palette with pops of gold, and huddle spaces with art and high-fashion illustration.
- Boasting the tranquil ambiance, the Shibuya, Tokyo zone features a mix of organic design elements, including wood furniture, natural materials, and greenery in all employee touch-down areas. The space also features cherry bloom wall art and a Godzilla mural to pay homage to the Japanese culture.
Nogin’s new space creates a central hub for employees that previously were dispersed across two Southern California locations. In addition to the mix of 18 different workspaces, the design accommodates the company’s need for flexible space, which was brought to life through “The Joint,” a ‘50s diner-style lunchroom that doubles as an event area, complete with a full-size kitchen, HDTV and bar top seating. Private offices feature residential-inspired doorways, light fixtures, and wall coverings that bring warmth to the office. The exterior façade of the main conference room is outfitted with a customizable video projection system that serves as a prominent display for Nogin’s latest work.
Design: H. Hendy Associates
Photography: RMA Architectural Photography
The post Nogin Offices – Tustin appeared first on Office Snapshots.

