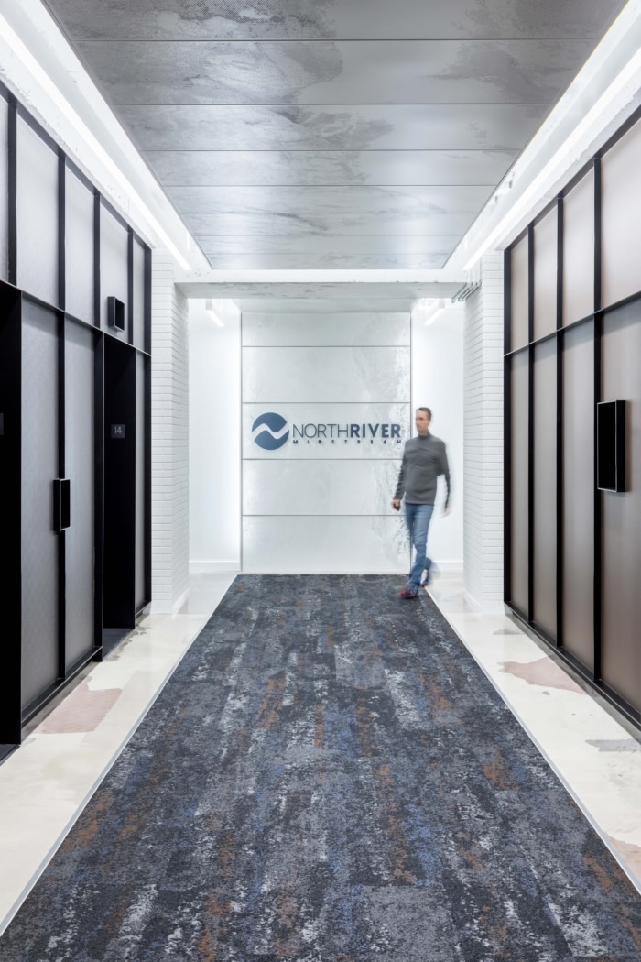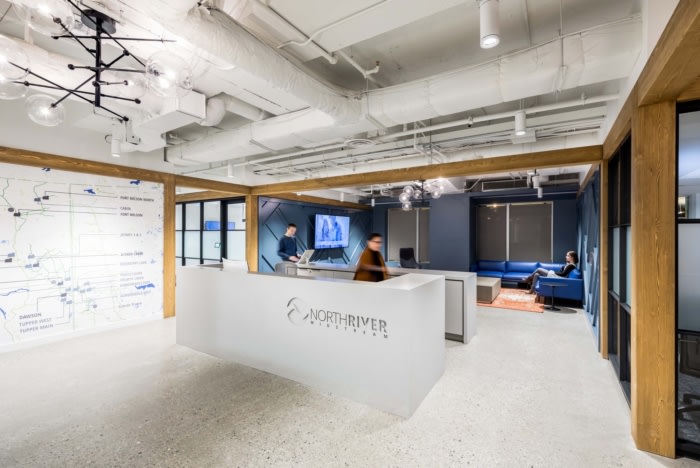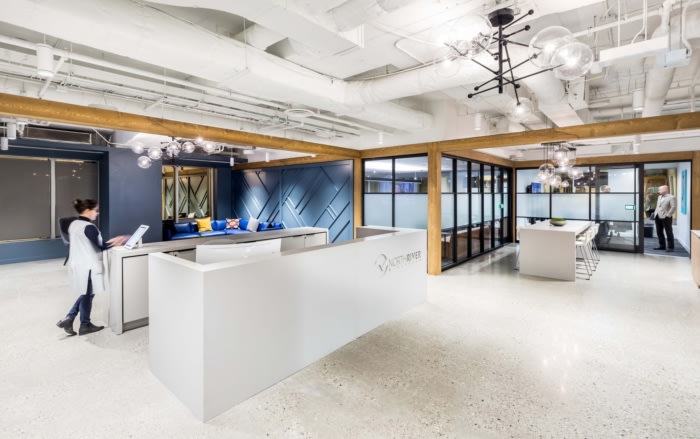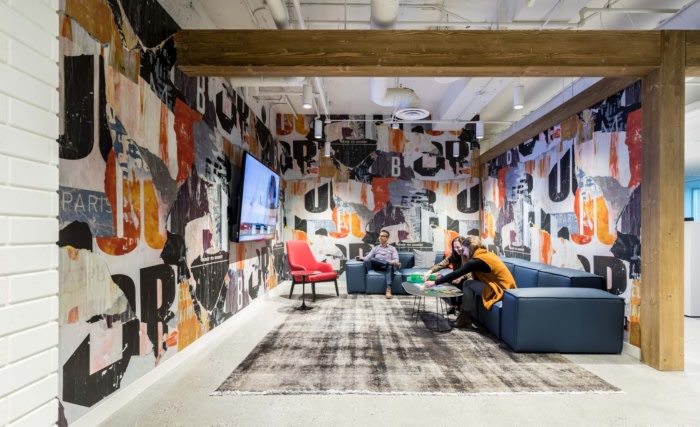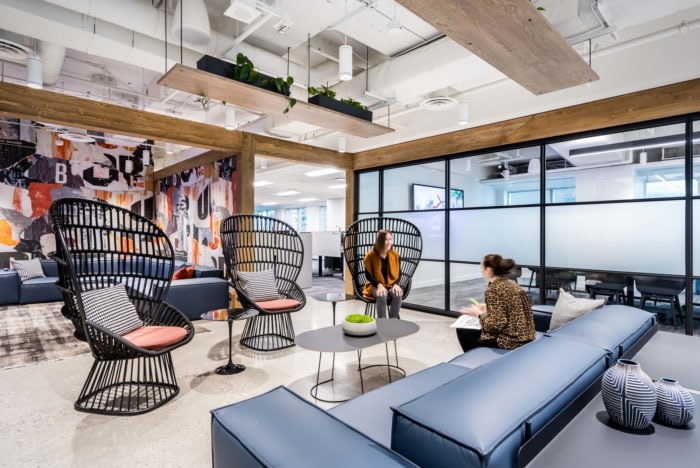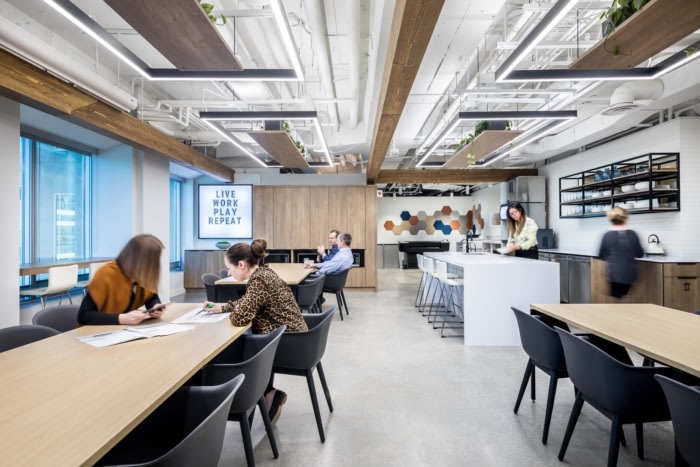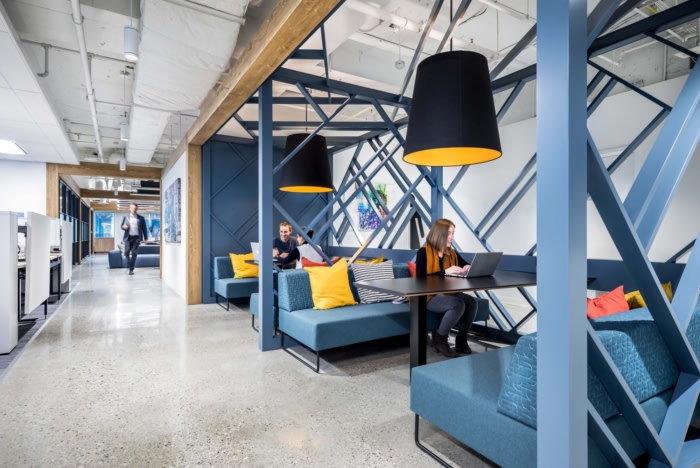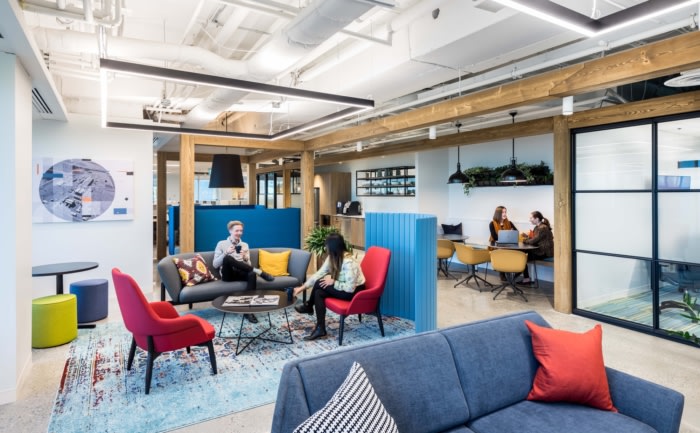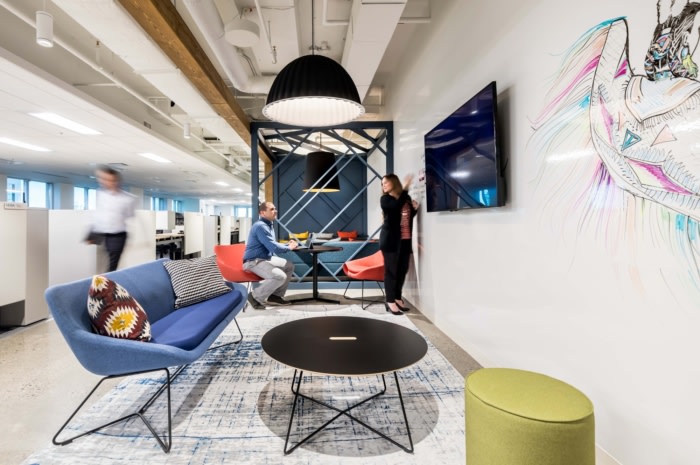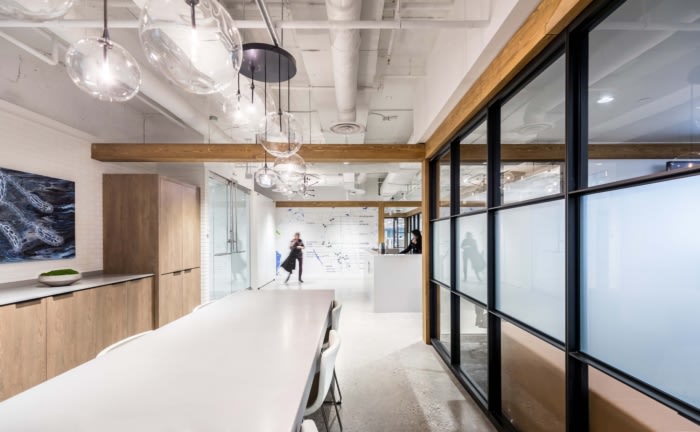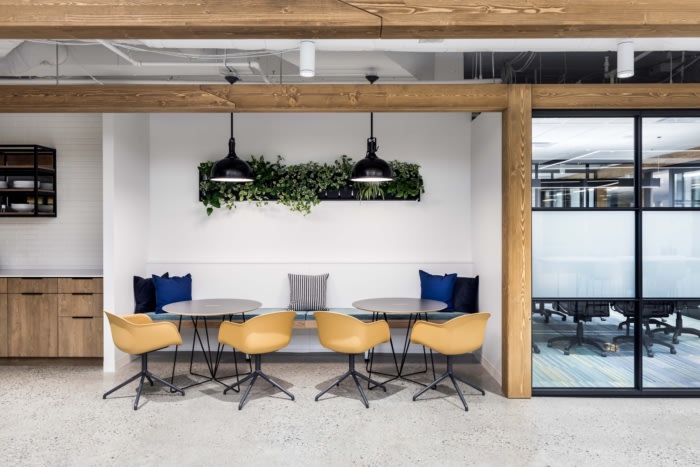NorthRiver Midstream Offices – Calgary
| April 21, 2021Kasian Architecture Interior Design and Planning was engaged by NorthRiver Midstream to design their new offices located in Calgary, Canada.
Moving into Calgary’s Bankers Hall West, NorthRiver Midstream occupies a total of 45,000 sf over 21/2 floors. With some employees housed in a static office environment (closed offices) and others within a mixture of closed offices and open workstations, Kasian worked with NorthRiver Midstream to understand how their future workplace would look. Their desire was to create an environment where all employees could come together in a casual space, have an office that fosters collaboration and community, and create a culture of openness, trust, and teamwork. It was only natural that such an environment would be addressed by shifting away from the static office environment and welcoming a 100% open office space.
With two weeks allocated to the visioning and programming phase of the project, our design team met with the visioning committee—comprised of members from various department—to review open office options and select images that they felt represented who they are as a group and how they desire to work in their new office. Our team hosted an employee engagement session, where 150 staff members joined our team in our Calgary office to showcase 3D renderings of their new space along with sampling their new furnishings.
With our design team on-hand to answer any questions, the NorthRiver Midstream team had an opportunity to see their new home via a flythrough video while showing how the space can change, be flexible, and adapt to their future needs. With an open office concept plan at the centre of their new office environment, the space houses six bookable meeting rooms per floor, privacy/focus rooms, and collaboration areas—which are situated away from the workstation area and all of which are equipped with WiFi and charging ports—to support how staff want and need to work for the day.
Polished concrete floors, open ceiling, and timber frame construction around the circulation area promote a casual environment for employees. Health & wellness is also at the centre of the design, with sit-to-stand stations throughout the office to support ergonomics and movement. To support staff engagement, collaboration, and community, the 12th floor will host NorthRiver Midstream’s café and will come equipped with game tables for staff to enjoy.
Design: Kasian Architecture Interior Design and Planning
Photography: Wiktor Skupinski – Latitude Photography
The post NorthRiver Midstream Offices – Calgary appeared first on Office Snapshots.

