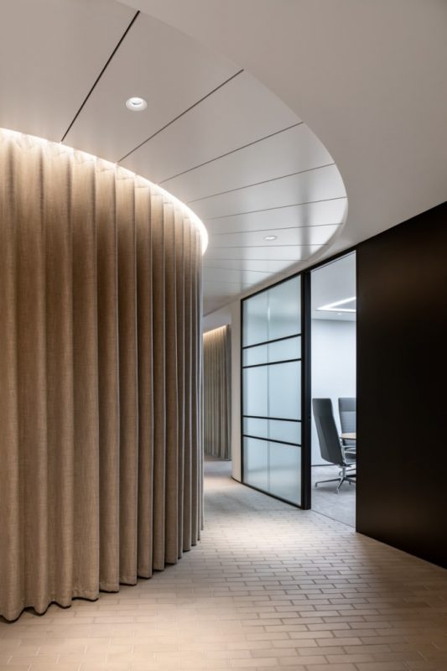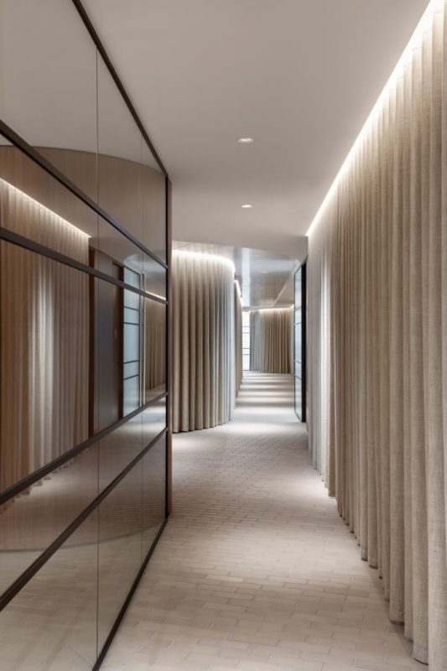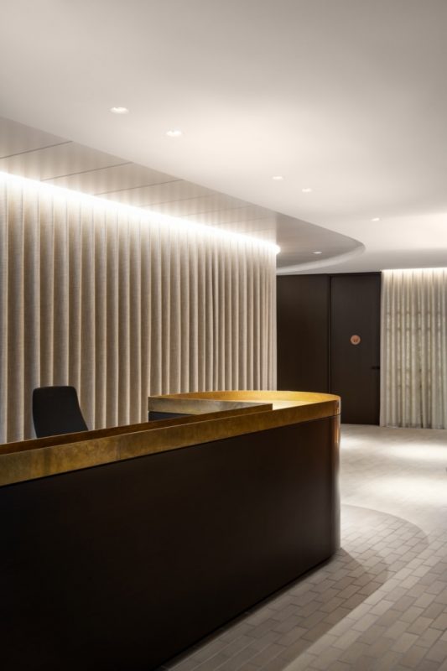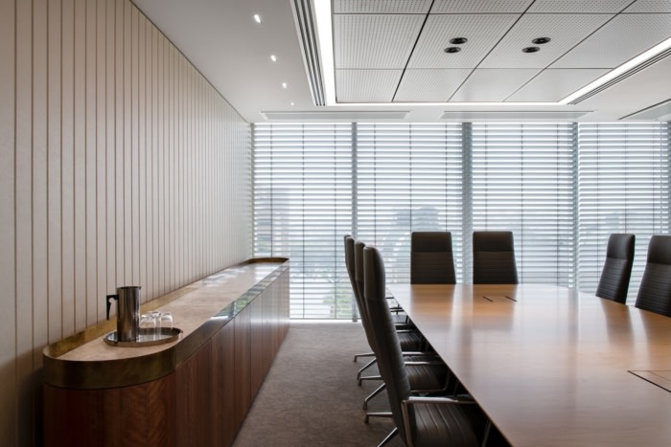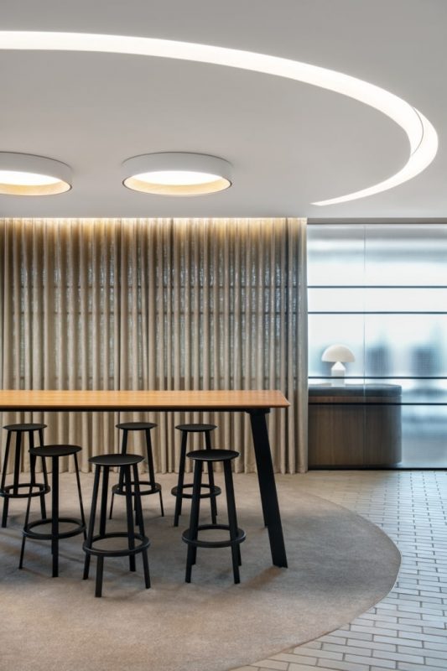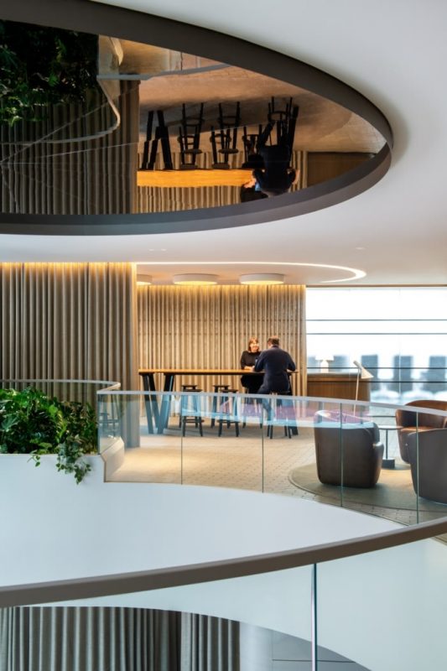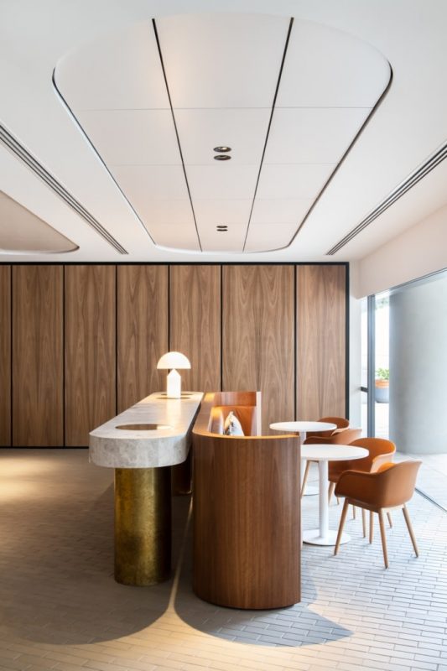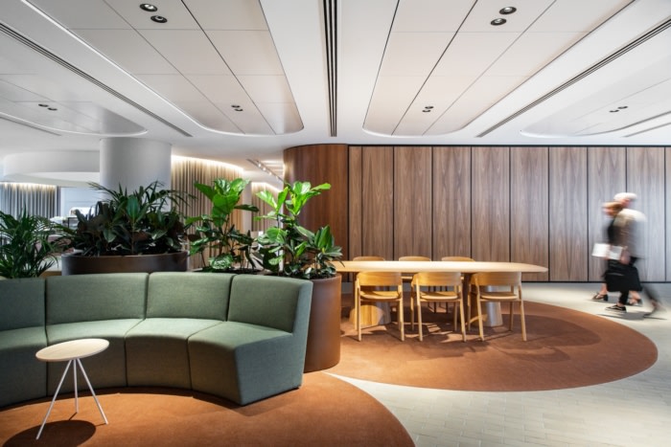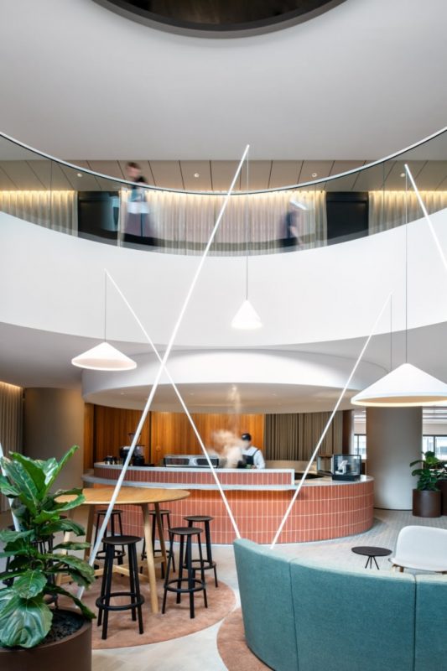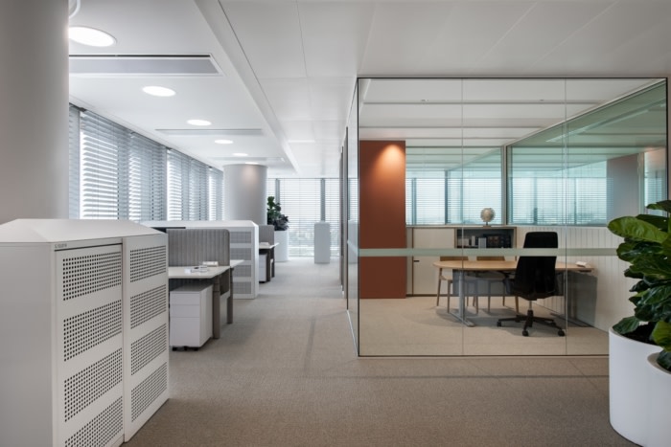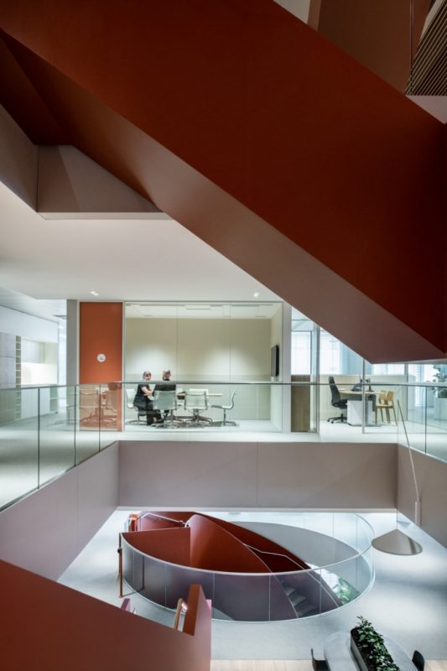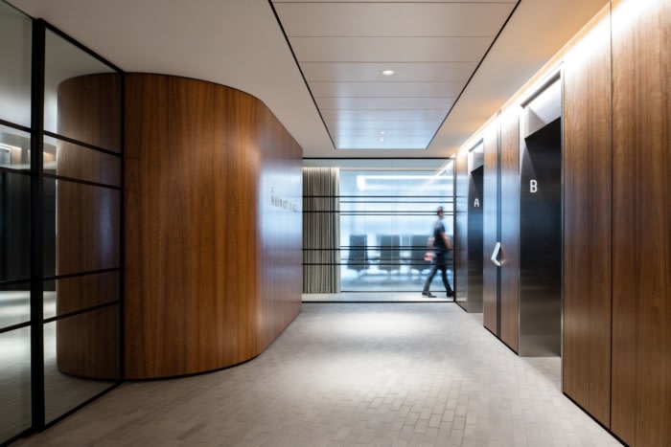
Norton Rose Fulbright Offices – Sydney
| October 4, 2022Carr was tasked with creating an innovative and inviting space for the Norton Rose Fulbright offices in Sydney, Australia.
The brief was to create a memorable client and staff experience. This is achieved from the first moment of entering the space through a concierge-style arrival that truly considers every sensory element – smells, sounds, sights, touch, balance, movement and curiosity. The dramatic stair invites both the team and clients to engage their senses in an honest and visceral way.
The Assembly enables the breakdown of barriers – a common issue of many law firms – to allow the team and clients to interact in a more informal way. The space appears as an activated social plaza, representing a true ‘civic heart’ of the project.
The Assembly space also helps in facilitating cross-pollination within the business. The Assembly floor encourages the breakdown of barriers, allowing different teams to overlap with clients informally, blurring hospitality and workplace principles into one shared space. It successfully draws on hospitality influences with layered zoning and breakout spots that bring cross-disciplinary teams together for incidental collaboration.
The sweeping stair and the dynamic void that wraps The Assembly is a crucial design device to foster connection across the eight floors. The stair run and void sizes shift and change through the vertical stack, with large team meeting spaces and on-floor tea points positioned adjacent for greater visual connection between the smaller floor plates. The outcome resolves the challenge of giving up usable floor space while still integrating a highly trafficked stair.
Moving from the public to the private, client’s transition into meeting spaces that subtly shift in materiality to create an enveloping and reassuring feeling through the use of curtaining. Other materiality throughout the project combines quality and durability. The colour palette is directly inspired from the varied brickwork of Sydney featuring rich earth tones, while the repetition of curving shapes are a reference to the traditional forms of historic Sydney.
Moving to the work floors, innovative thinking comes to the fore. This project rejects the traditional workplace models of open plan, instead balancing a hybrid, flexible solution. The design team describes it as ‘partial open plan’, featuring high level concentration zones alongside small scale groupings of no more than 12. These quieter pods are set along the periphery, reducing distractions while maintaining sight lines for connection. The result is a finely balanced play between focus and collaboration.
Adding to the longevity of the project the work floors are defined by highly flexible, modular arrangements. This approach ensures adaptability to changing business and market needs, easing any churn and future requirements. The design of Norton Rose Fulbright Sydney tactically considers how the business can transition its workforce into a more flexible environment. To bolster this, intuitive technology has been integrated alongside enclosed spaces that enable the team to connect virtually across the globe, as well as with clients. As such, there was a strong focus on sound absorbing materiality and lighting solutions, designed to handle high quality video conferencing.
Through consideration for the emotional journey of the client, as well as how to break down barriers, Norton Rose Fulbright Sydney captures the senses and allows for cross-pollination.
Design: Carr
Photography: courtesy of Carr
The post Norton Rose Fulbright Offices – Sydney appeared first on Office Snapshots.

