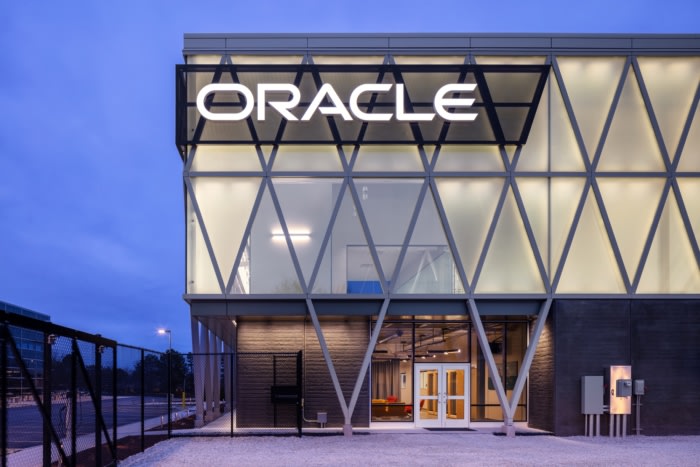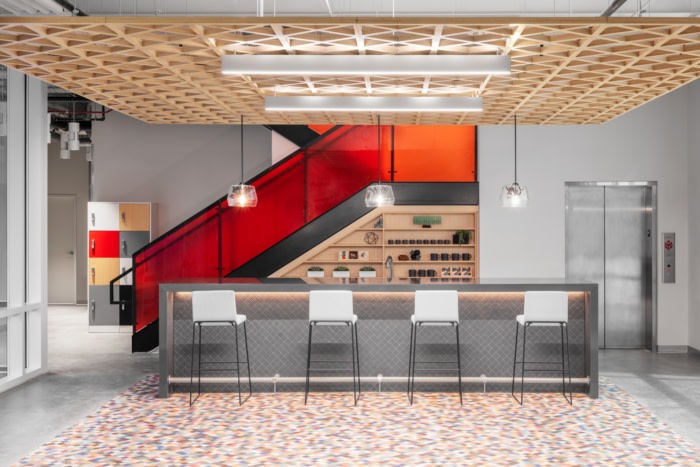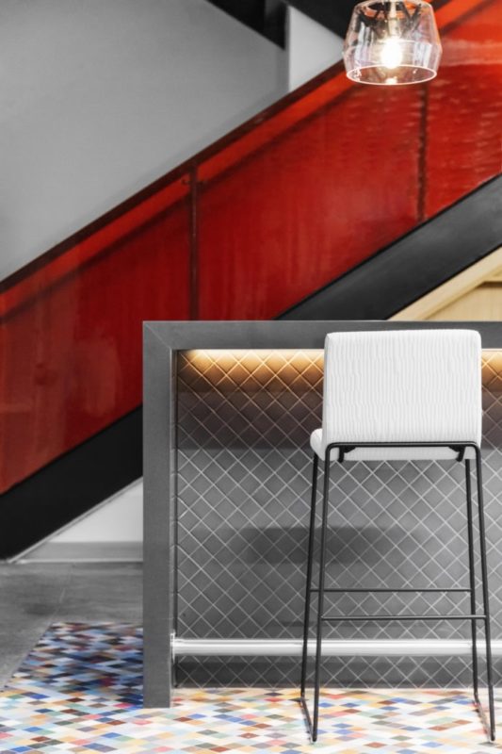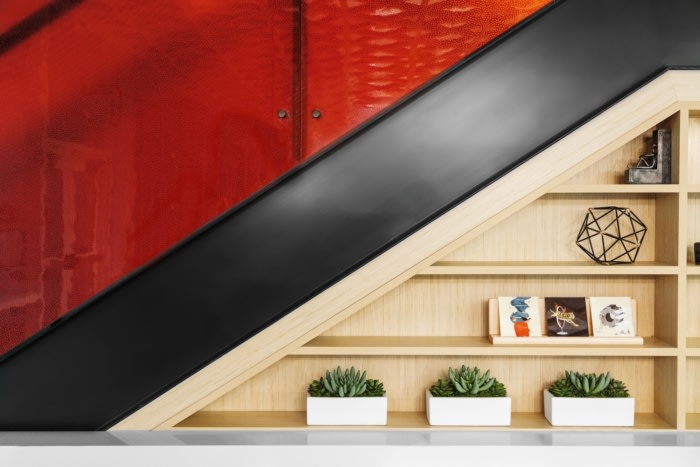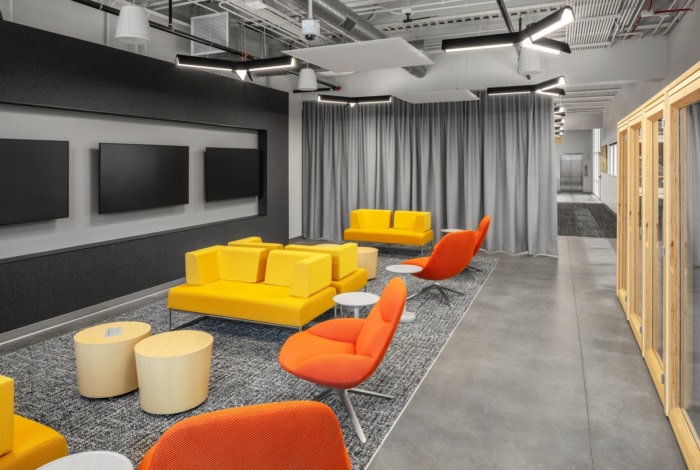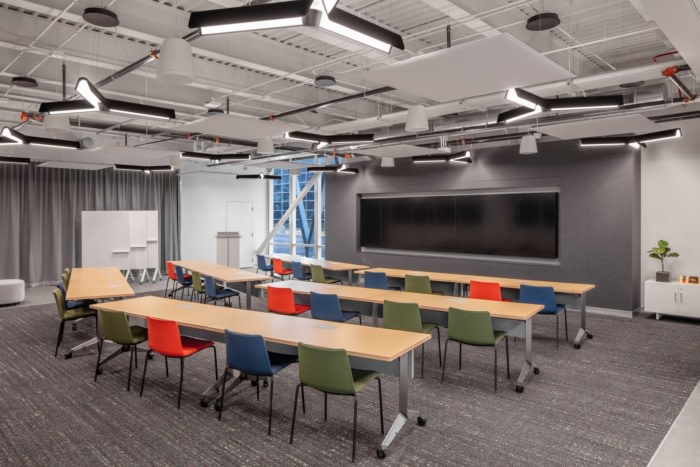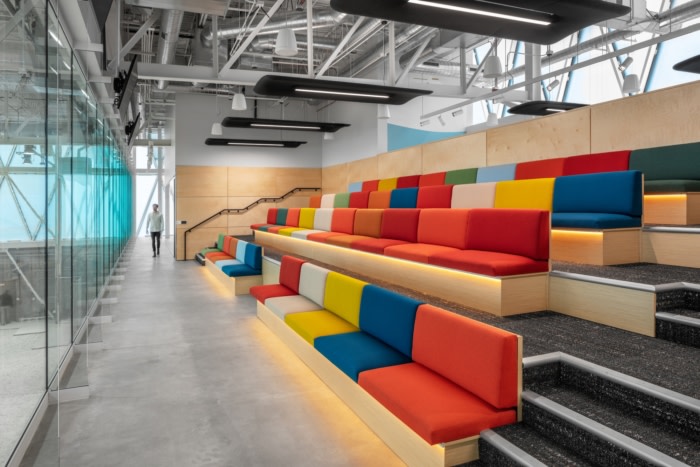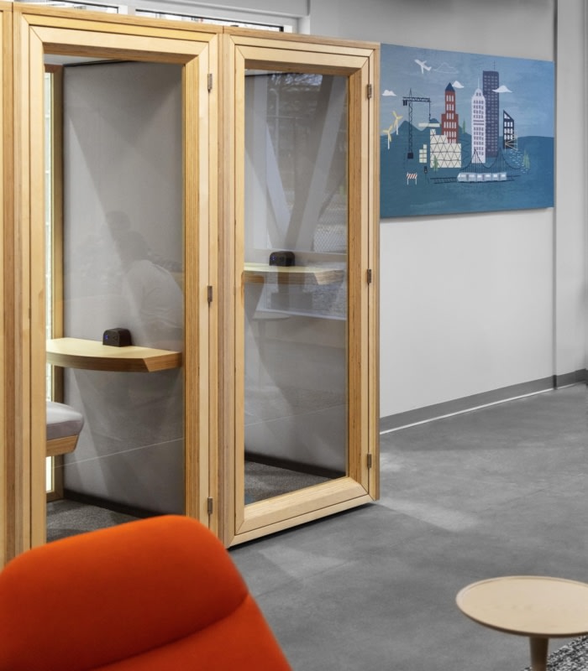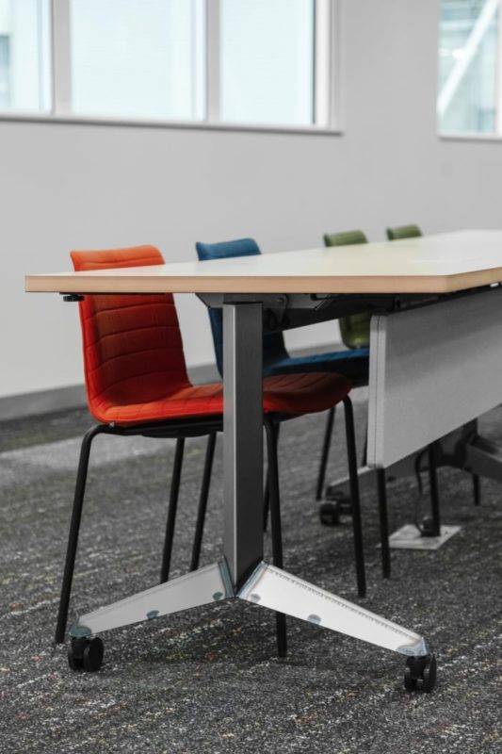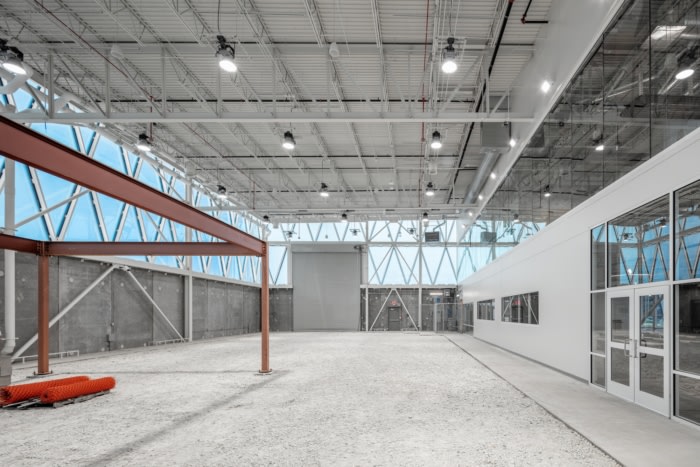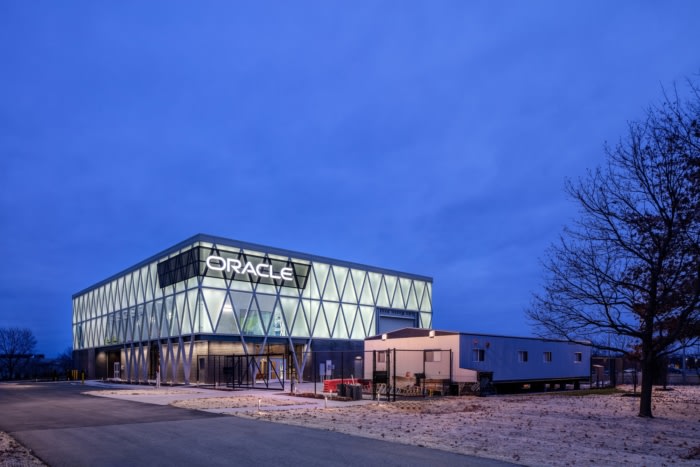
Oracle Industries Innovation Lab Offices – Deerfield
| June 11, 2021NELSON Worldwide created a simulated connected worksite for testing new technologies at Oracle‘s Industries Innovation Lab in Deerfield, Illinois.
Situated on the outskirts of Chicago in Deerfield, Illinois, the Oracle Industries Innovation Lab is the first laboratory of its kind in the United States, serving as a platform for the iconic brand to showcase its innovation in technology and digital transformation. This state-of-the-art facility is fully equipped with the tools needed to provide hands-on experience within a simulated connected worksite. With a partnership of over 13 years, NELSON Worldwide served as the head architect and interior designers for this unique, full-service project. The firm provided the new lab with everything including lighting design, graphics, customer journey mapping, architecture, and interiors.
The new Oracle Industries Innovation Lab pushes boundaries in technology, innovation, and design. Its unique scheme and interior applications sets a new standard for the way products and services are displayed to potential customers, all while being housed in a facility that honors company culture and identity. As guests and employees make their way through the building, they are greeted by a walk-in lobby and coffee bar, where they can indulge in a beverage and small bites while they wait for demonstrations to begin. This space is infused with hospitality elements such as a kitchenette complete with undercounter refrigerators and prep space for catered events. To ensure a sense of privacy, the entry-level includes a curtain partition to separate the space when needed but can be retracted when there are no demonstrations taking place. This curtain functions as a divider that can transform the room into a multi-purpose, open-plan workspace for internal teams, training, or even events. The NELSON design team also carved out a training and command center on the same level.
On the second floor, NELSON installed a glass wall to allow visitors a clear view of the demonstrations that take place on the first floor. Two rows of bleachers overlook the simulated worksite behind the glass wall, where Oracle employees are able to exhibit the new software and technology services that the brand has to offer. Behind the bleachers, NELSON designed a unique graphic highlighting various data, which helps tell Oracle’s brand story. This wall is also equipped with a row of monitors where employees can display content and descriptions of the products being showcased. Also located on this level is a lounge space where guests can discuss their experiences and findings with Oracle employees. When not in use by visitors, this area can be utilized as a breakroom where employees go to relax and catch up with one another.
Also located on the second floor is Oracle’s Smart Studio, a simulated residential studio apartment with a small kitchen, washer, dryer, and water heater. Oracle uses this space to showcase energy usage tracking technology. In addition, the space also features a miniature town model, also used to visually showcase energy and utility usage.
The lab makes use of brand-aligned color schemes and materials, which feature muted reds, greens, yellows, and blues. The space is also outfitted with softer elements such as wood paneling on the ceilings for a more natural feel. In order to tie the whole project together, the NELSON team chose to bring the triangular pattern of the exterior of the building inside as well. This pattern can be seen in the wood ceiling wall details, finishes, and lighting. Construction of the facility was carried out by Pepper Construction and lighting was made possible by Brinjac Lighting Studio.
Design: NELSON Worldwide
Contractor: Pepper Construction
Photography: AJ Brown
The post Oracle Industries Innovation Lab Offices – Deerfield appeared first on Office Snapshots.

