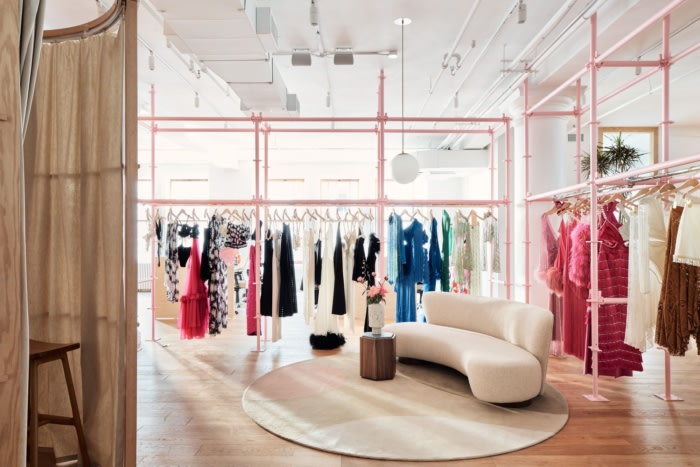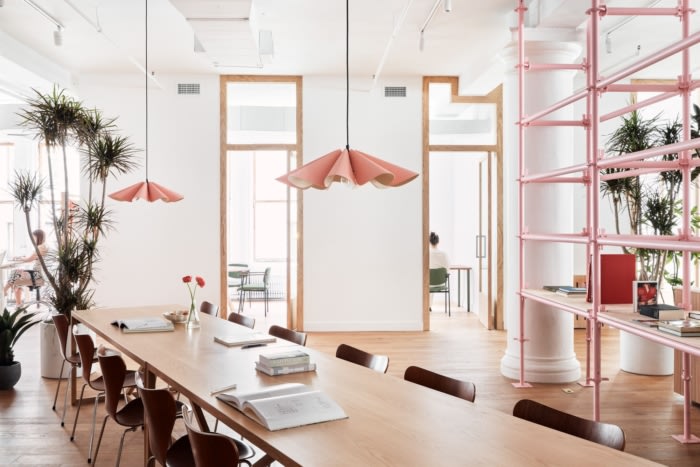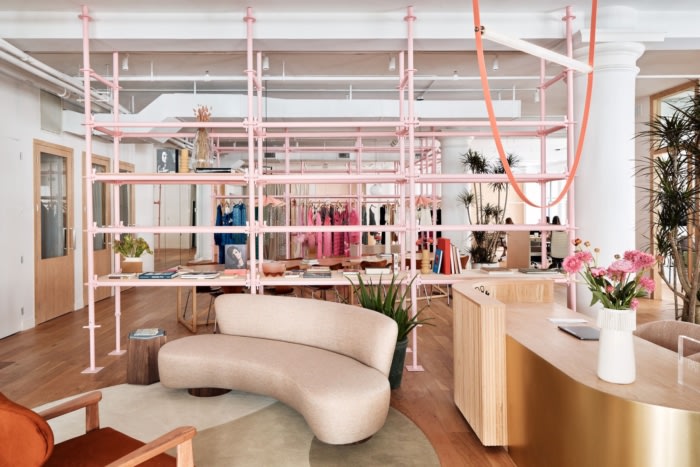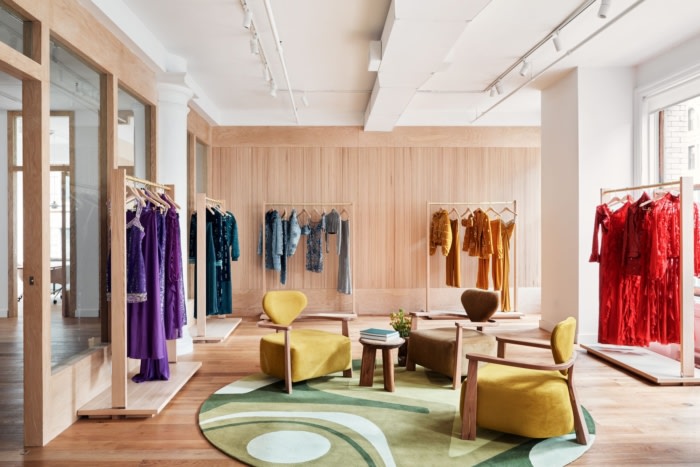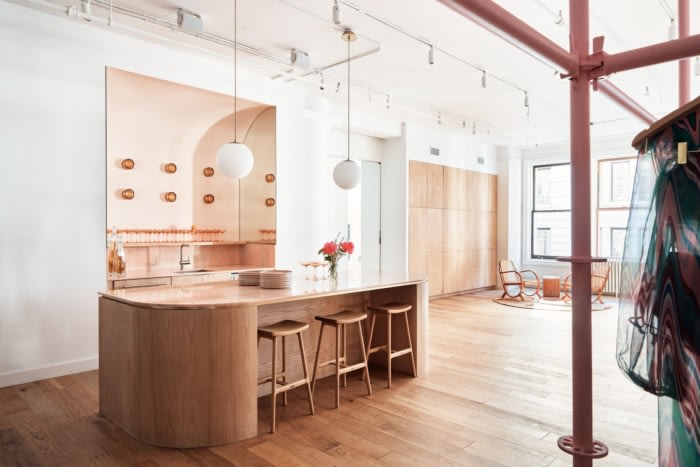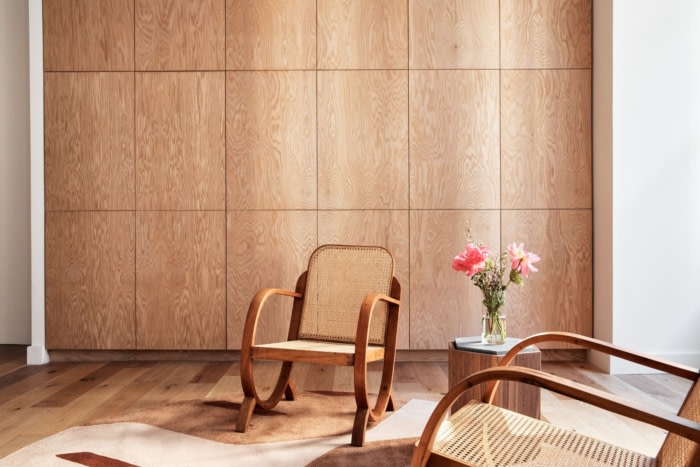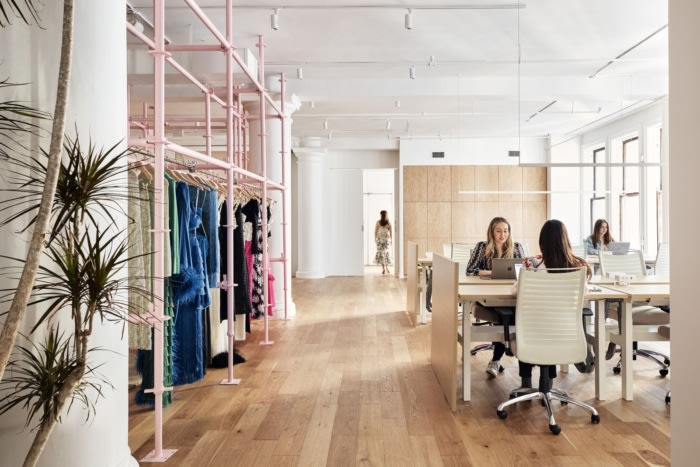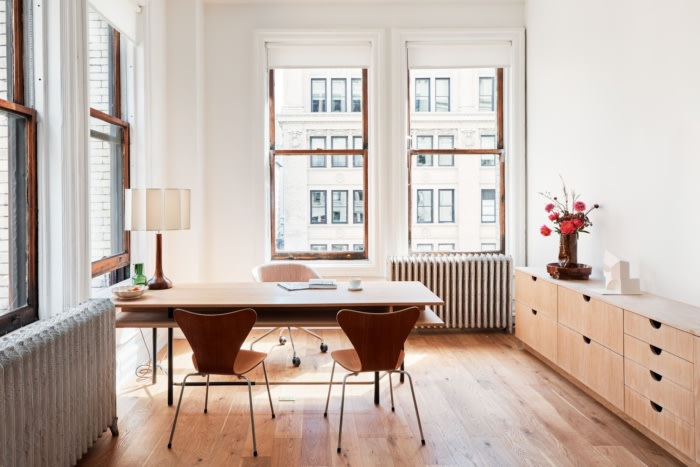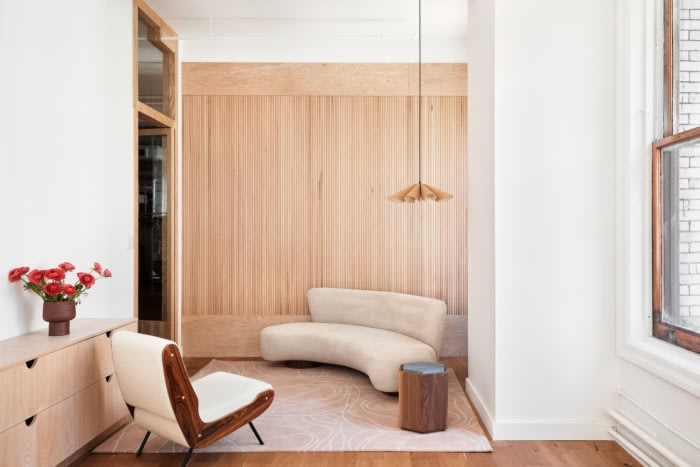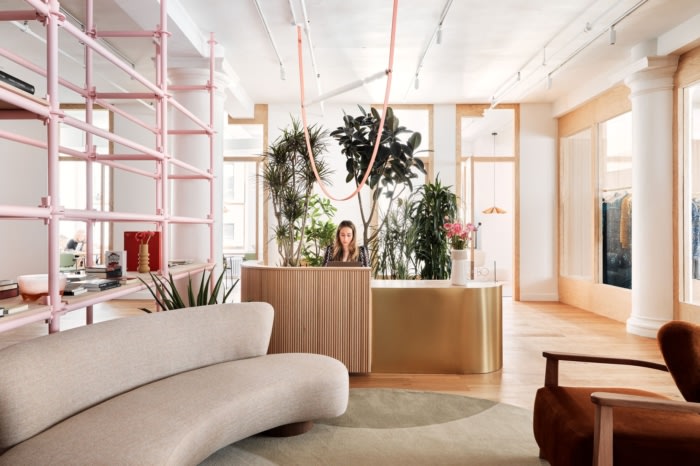
PatBO Offices – New York City
| May 16, 2023BoND Architecture designed a space for all facets of work at the PatBO offices in New York City, New York.
Designed by the New York-based architecture and interiors office BoND, the 7000 square-foot loft encompasses the entire seventh floor of a historic building in Flatiron District. It houses two showrooms, an open office area, private offices and meeting rooms, and additional hospitality spaces. In addition to its internal work, PatBo uses the spaces for casting, buying, creative, and influencer appointments.
Throughout the renovation, BoND’s aim was to maintain the space’s open industrial character, yet soften it and merge it with PatBo’s feminine and romantic brand expression. After re-dividing the space, BoND introduced large glass partitions instead of solid walls to maintain natural light levels and a feeling of openness and transparency. Additional space dividers were constructed out of scaffolding components, which were painted pink and paired with oak wood and brass elements. PatBo’s vibrant garments, on view around the showroom, are paired with large indoor potted plants throughout, injecting a sense of Brazilian vitality.
The majority of the furniture in the space is designed and made in Brazil by Juliana Vasconcellos, a close friend of PatBo founder Patricia Bonaldi. Custom rugs, based on the drawings of Roberto Burle Marx, were designed in collaboration with Sao Paulo-based Punto e Filo.
Design: BoND Architecture
Design Team: Daniel Rauchwerger, Noam Dvir, Liza Tedeschi
Photography: Blaine Davis
The post PatBO Offices – New York City appeared first on Office Snapshots.

