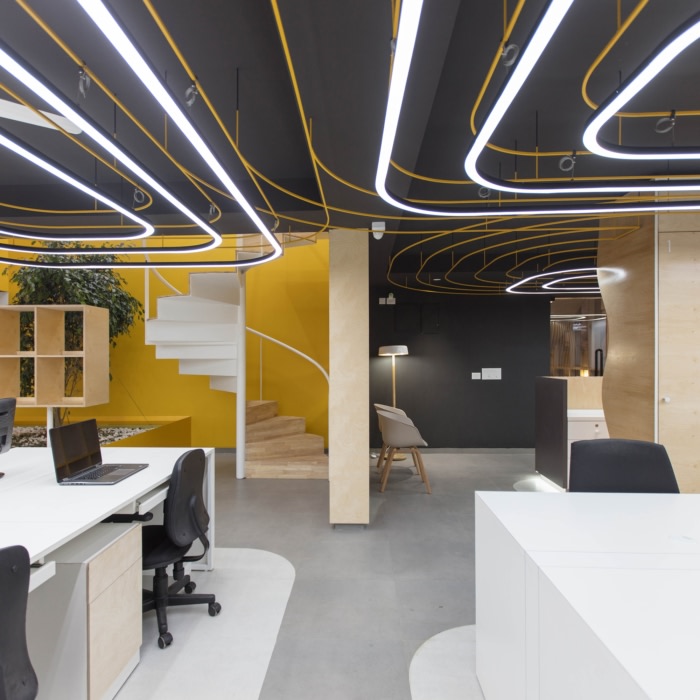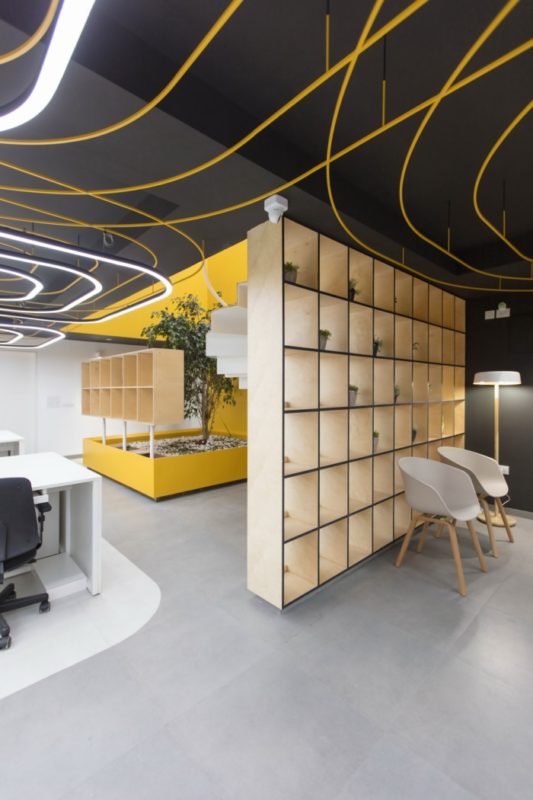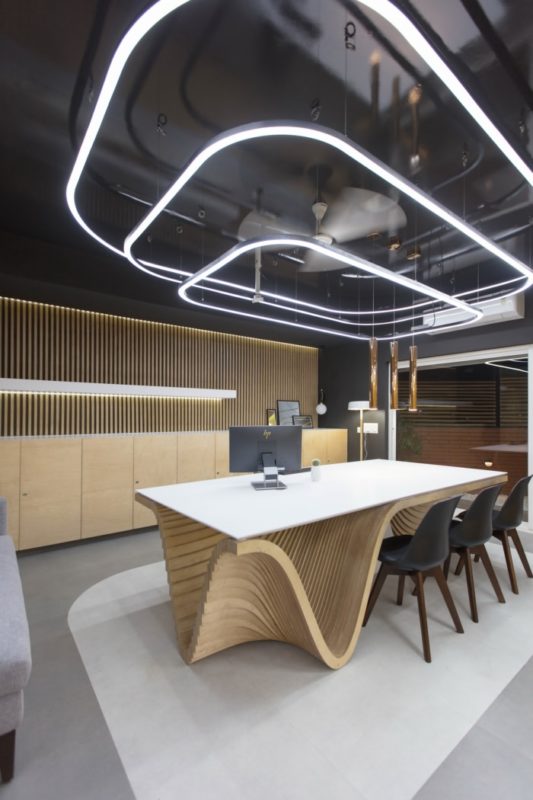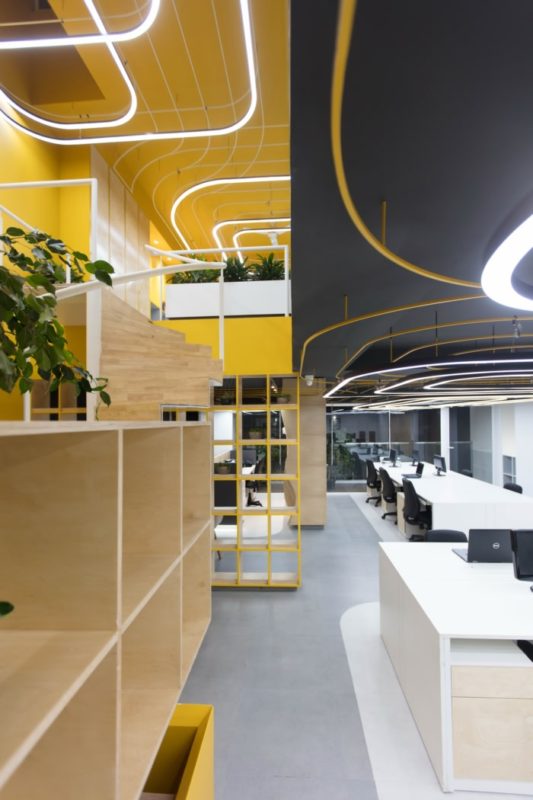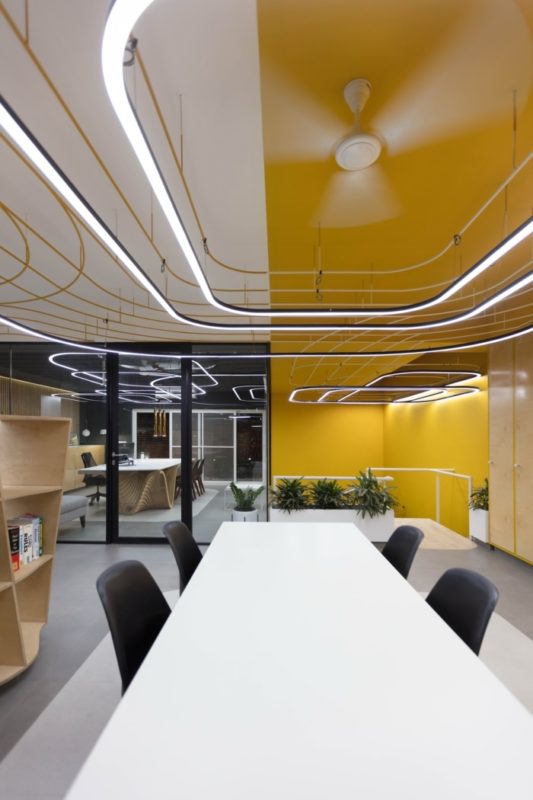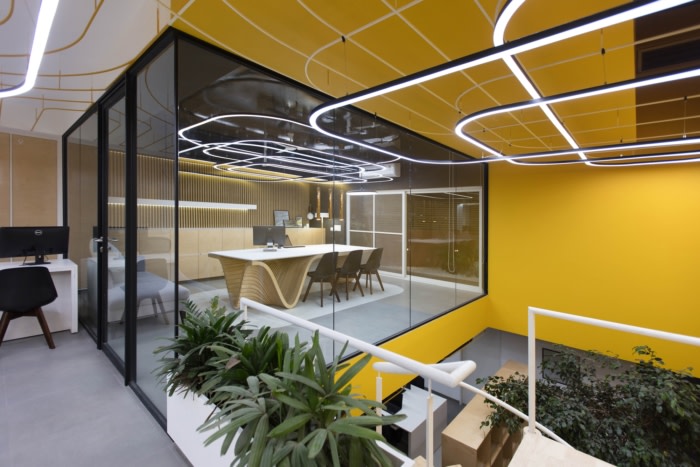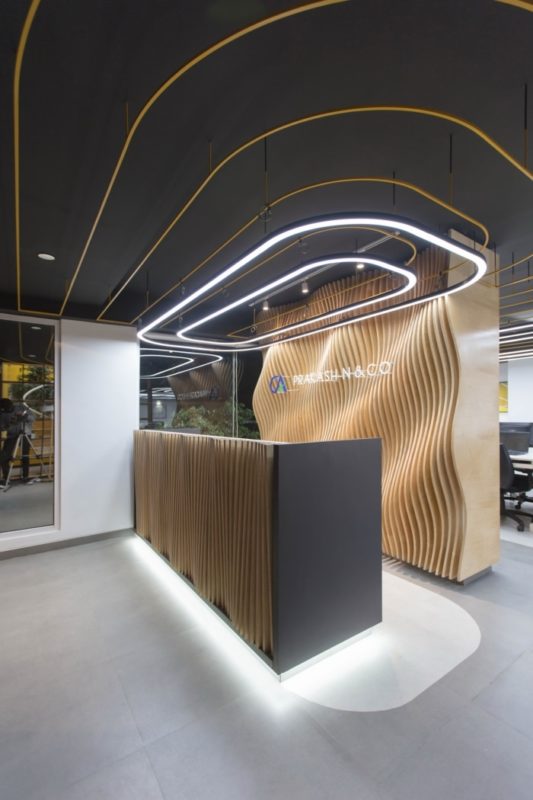
Prakash N & Co Offices – Bangalore
| February 5, 2022BARE.PINEAPPLE used creative lighting and wood installations at the Prakash N & Co offices in Bangalore, India.
The space was formulated, intertwining function with nifty and simplistic yet beguiling aesthetics. Minimizing the construction cost through thoughtful use of materials and techniques is practiced throughout the design and construction process with an unsaid prerequisite that the space should withstand the test of time.
‘Simple geometries producing complex interactions’ within the space is the key of this design.
While entering from the lobby, a large cement finished sliding door with an immaculate signage opens into the reception area. This area separated from the workspace through an algorithmically designed back wall expressed in polished exposed birch ply and activated through grid storage that opens up the courtyard space giving a glimpse of the office space within.
Connection between the floors is established through a spiral staircase cladded with rubber wood within the cutout in the upper floor slab and a skylight above it. This is the primary space of design, a living green courtyard housing a ficus tree with other spaces overlooking, opening onto it.
Work zone and circulation are separated by light and darker shades of grey tiles creating curved patterns “islands”, and reflected as light profiles at the ceiling while the suspended metal members above it takes this profile to ripple through the space tying it together in a wholesome composition.
The fantastically bright yellow colored walls of the double height courtyard space bounces and bleeds golden light into the space during day time along with 631 feet long flowing lines of light fixtures. The inclusion of living green spaces within the office adds a layer of poise to the composition.
The CEO cabin is designed around the 9’x 4’6” central work table constructed by taking a planar surface and undulating it to find simplest structurally stable, free-standing doubly curved geometry and built using layering of strips of birch ply and a white chamfered Corian surface top.
With ease of construction, sensitivity to expression of inherent material properties (like exposed plywood), color pallet, advanced design and manufacturing techniques this space for chartered accountant office is conceived.
Parametric forms sit in harmonious interactions with the minimalistic designed objects producing a space that is both still and in motion at the same time.
Design: BARE.PINEAPPLE
Photography: courtesy of BARE.PINEAPPLE
The post Prakash N & Co Offices – Bangalore appeared first on Office Snapshots.

