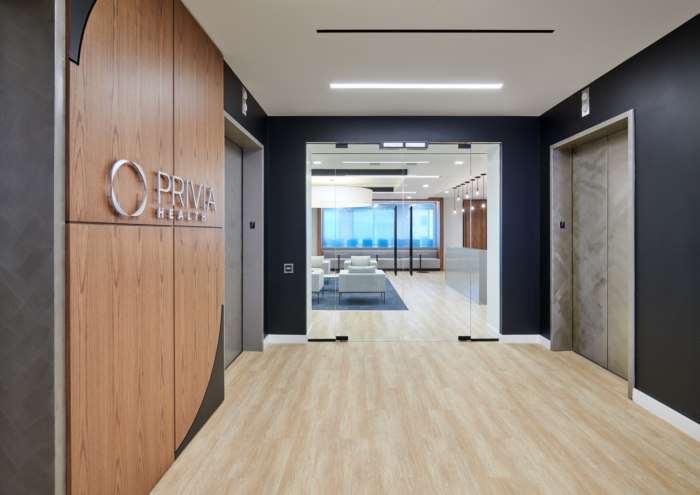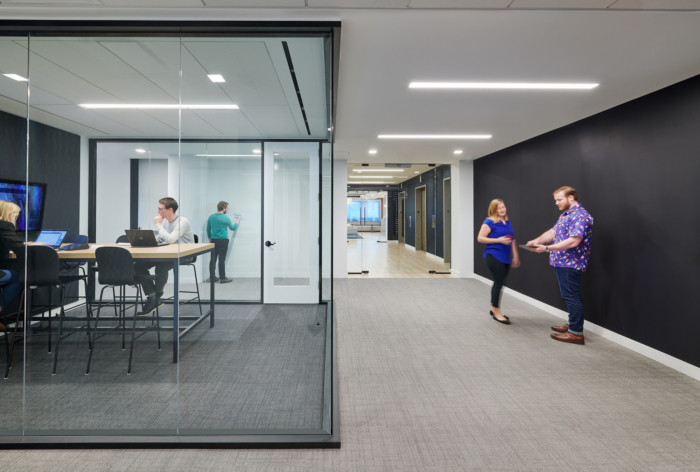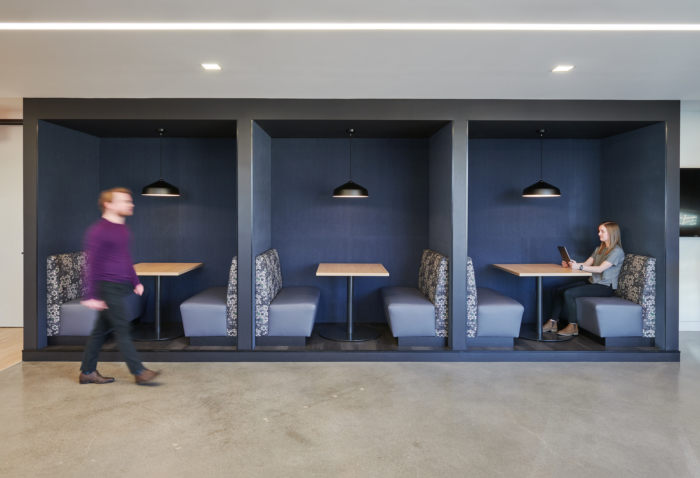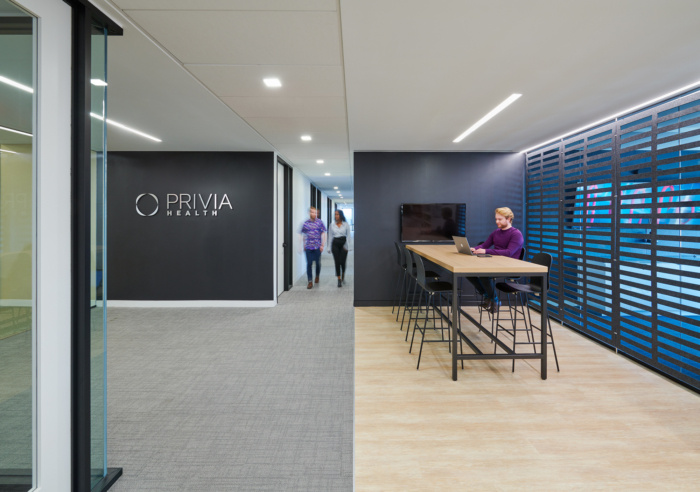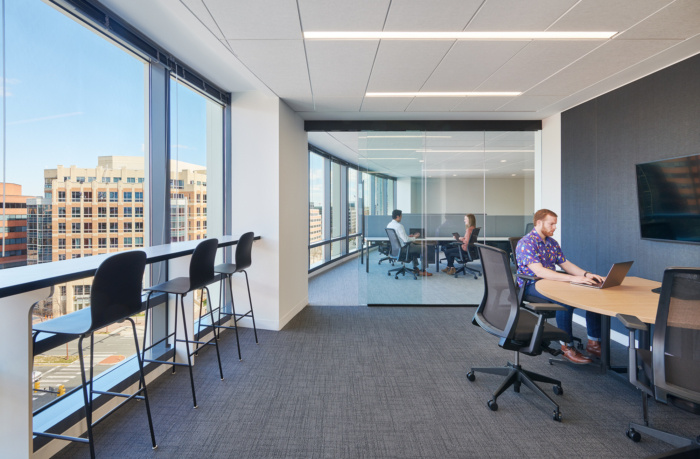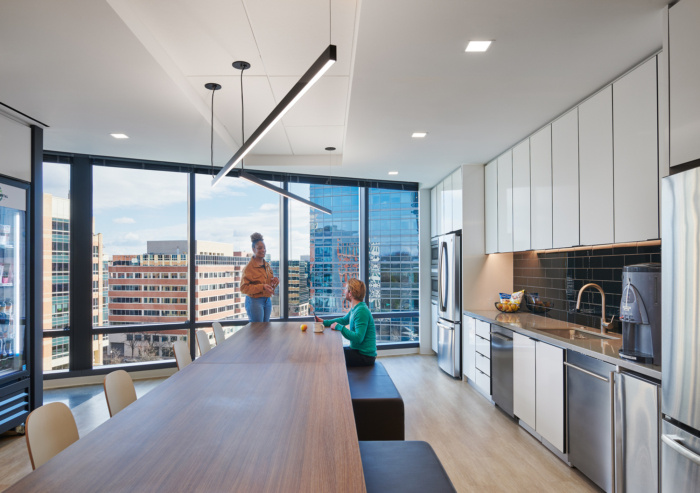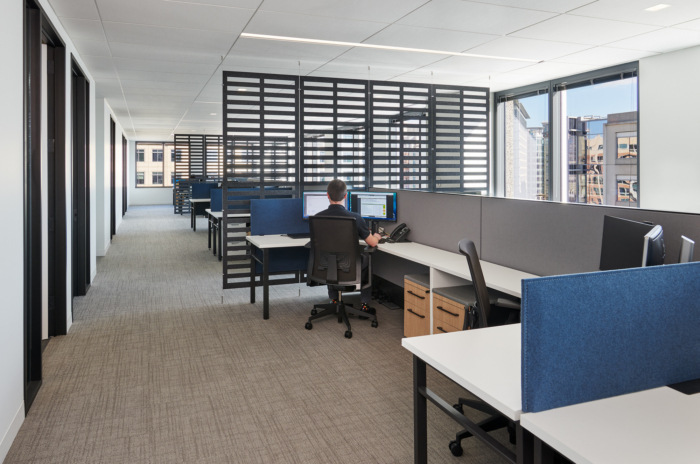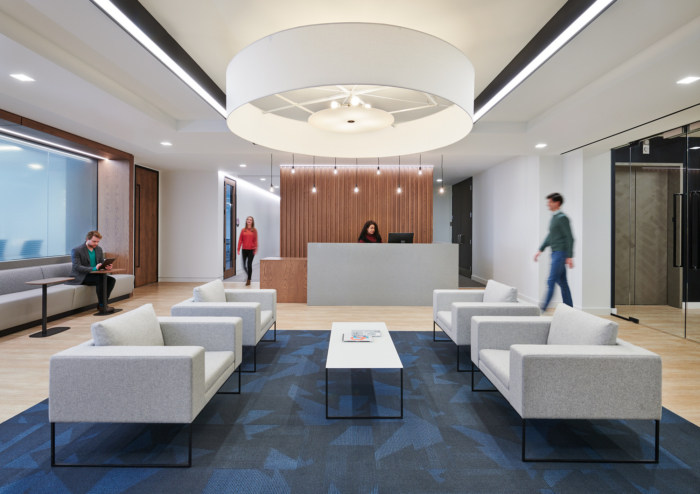
Privia Health Offices – Arlington
| September 25, 2020HYL Architecture was asked to design the offices for Privia Health, a multi-specialty medical group, located in Arlington, Virginia.
Focused on creating a sense of synergy throughout a previously divided workspace, the 37,000 SF project spanned two levels – one full, the other partial. The goal was to create a sense of presence through a secure, centralized client facing conference suite and adjacent café that emulated a sophisticated industrial atmosphere through use of wood, oversized pivot doors, and architectural lighting details. These front-of-house elements worked cohesively to create an inviting, refined, and welcoming space for employees as well as existing and potential clients. Not only were these spaces created to invigorate its users, but they were created to support large functions and corporate gatherings, highlighting the company’s connective culture.
This human focused culture was re-enforced in the secure workspace through the strategic placement of technology integrated gathering spaces and private offices. As the company densifying as a result of this build-out, these spaces helped create micro-zones within the overall open plan that not only facilitated a variety of workstyles, but also helped delineate departments and worked to reduced noise transmission. Echoing the design aesthetics of the client facing area, the secure workspace utilized a similar palette and architectural screens to help break-up long stretches of open office in a meaningful and artistic way.
Design: HYL Architecture
Design Team: Catherine Heath, Antony Yen, William Fischer, Dan Niemuth
Photography: Judy Davis
The post Privia Health Offices – Arlington appeared first on Office Snapshots.

