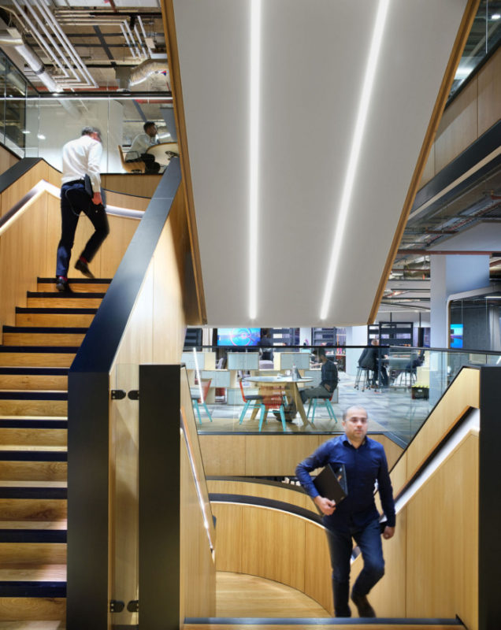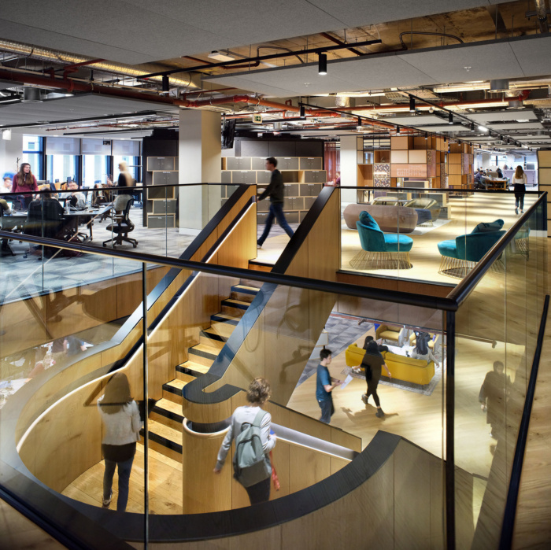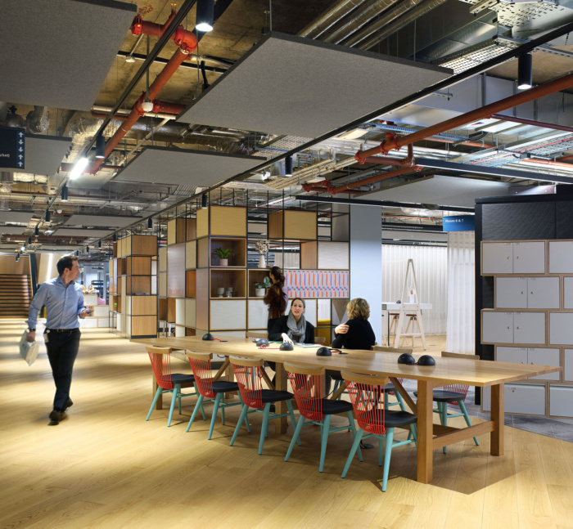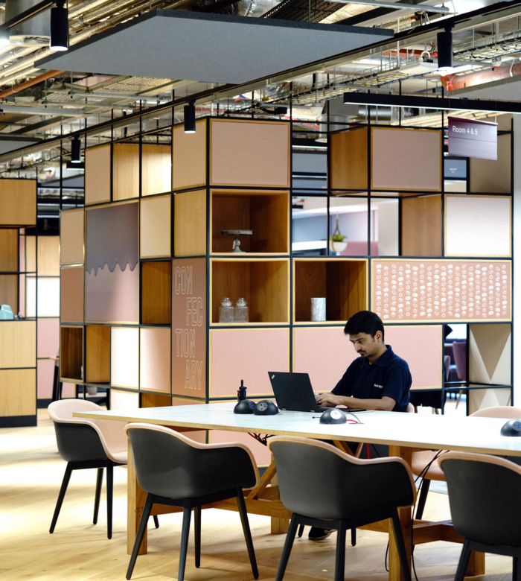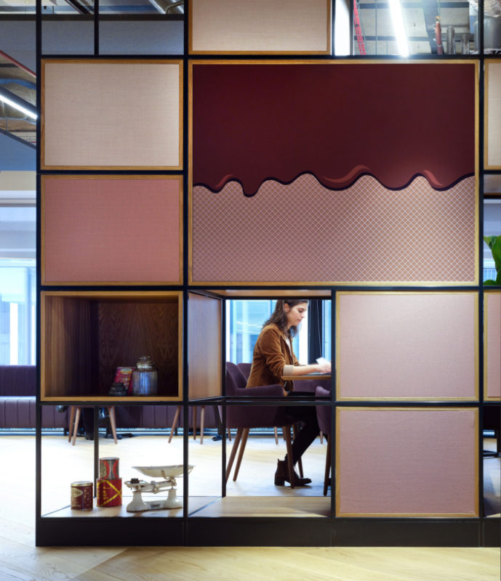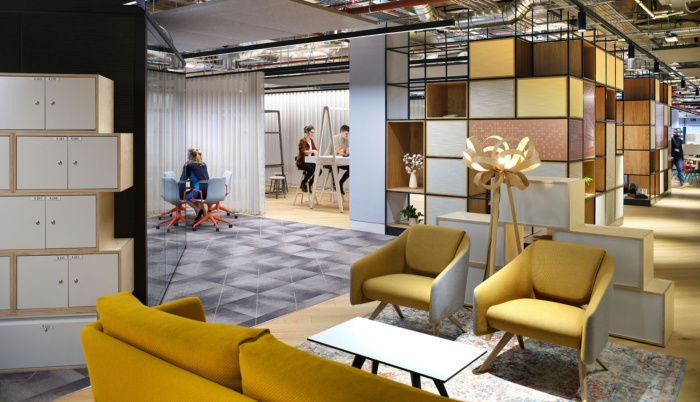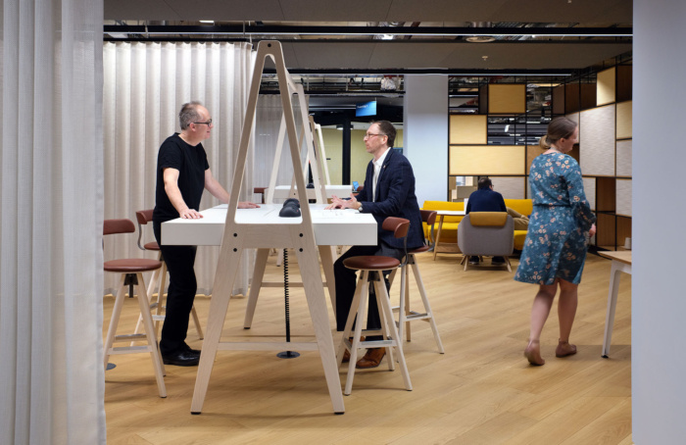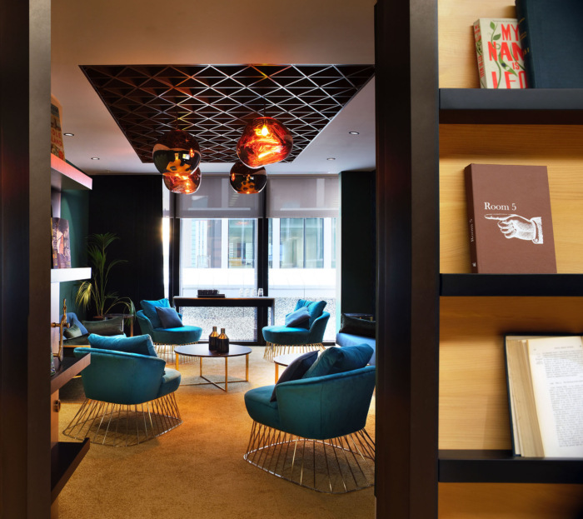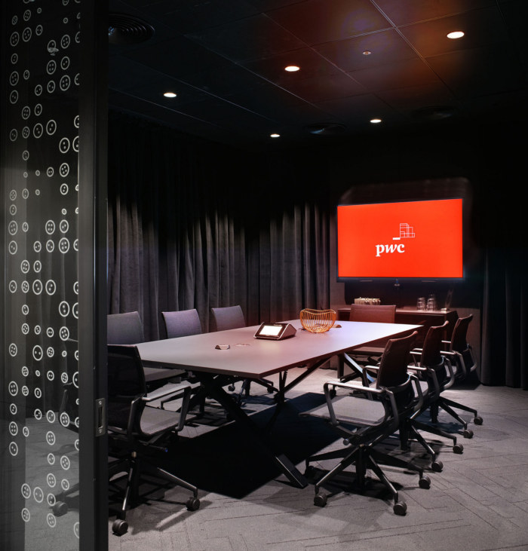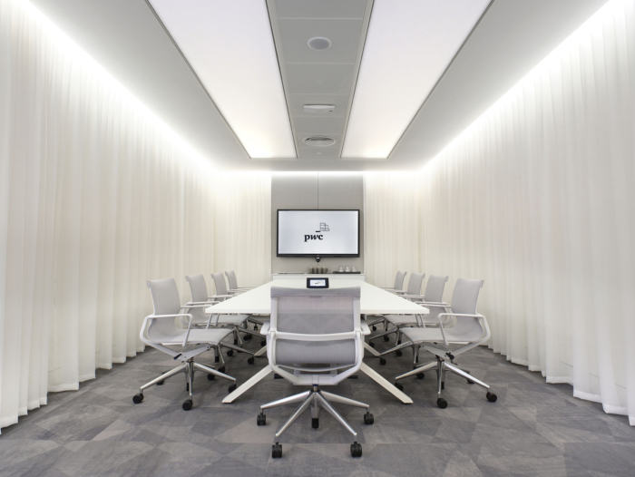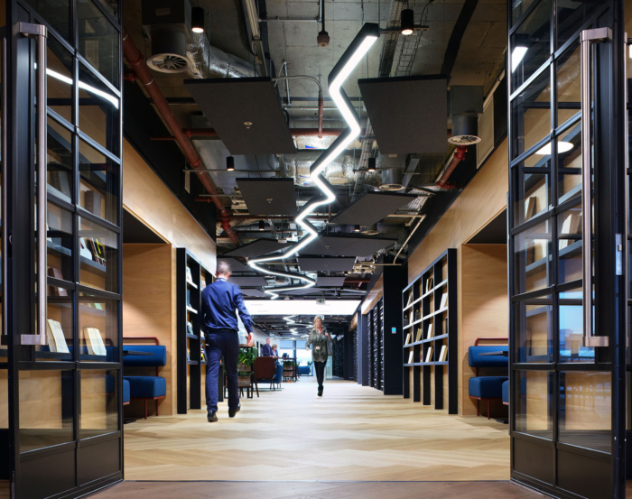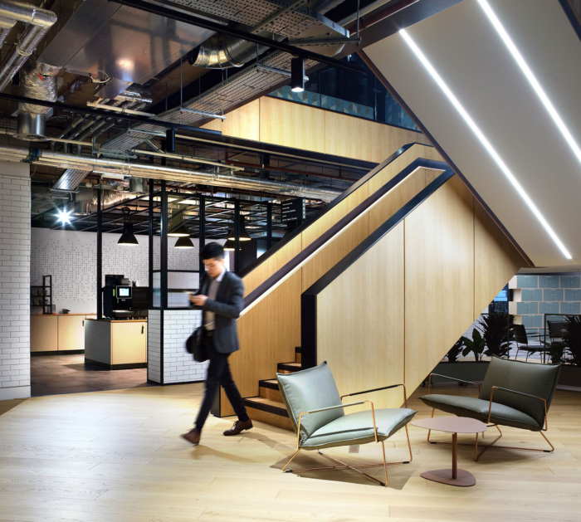
PwC Offices – Birmingham
| June 29, 2020BDP has realized the office design for global professional services company, PwC, located in Birmingham, England.
After 25 years of occupying its previous office, PwC was able to move 2,000 staff into One Chamberlain Square, in Birmingham’s new Paradise development scheme. Its new office offers an adaptable, contemporary, homely and casual but professional environment that has six levels, five of which are practice floors. Each floor has been assigned a different Birmingham trade and the finishes and furniture have been selected to reference the Jewelery Quarter, textiles, manufacturing and confectionery industries. The collaborative project promotes regular engagement and features listening posts, Town Hall references, video clips, photographs and material selection showcased on its walls, shared by the project’s Change and Engagement Group, enabling two-way communication for questions, challenges and ideas across all staff levels. Staff have praised their space, saying they feel more connected as a team and that it is an ‘amazing mood-booster.’
A challenge in the project, due to having different references to the city, was to achieve a coherent aesthetic. The spaces complement each other, by the emphasis and careful selection of details such as the timber grains used in the joinery, textures, tones, colours and patterns of the tiles and fabrics used on the furniture, including historical references within bespoke larger graphics, and the lighting and accessories used to dress the space. The layout of each floorplate is arranged to provide clear sightlines to the important exterior views.
A new feature staircase was added to connect three floors allowing users to easily seek out different places to work to suit their tasks and enhance connectivity with other staff. All rooms are accessed from a central spine, each with a nod to the differing trades of Birmingham linked by a winding light feature reminiscent of the city’s canal network. The design team worked with furniture suppliers to ensure manufacturing processes align to the values of PwC, collectively contributing to sustainability targets. Furniture from PwC buildings is recycled or reused and given to local charities and the community.
Health and wellbeing have steered the design to offer a greater area of biophilia and a large outdoor terrace on the sixth floor for both staff and clients. It has a higher proportion of sit-stand workstations than in other PwC offices and new shower facilities to encourage cycling to work. The staff restaurant has far-reaching views across the city and across all floors there are several reflective spaces, including a discreet wellbeing room.
Meeting rooms offer a variety of settings and aesthetics for differing types of interaction; dark rooms for focused work, a boardroom with comfortable soft seating and bespoke acoustic wall panels and ‘jewelery’ rooms concealed behind bookshelves with a more relaxed setting. Adjacent to the boardroom is a spoken word poem by Casey Bailey, sign-written onto the wall, reflecting the Midlands’ pride which emanates throughout the entire scheme.
Design: BDP
Contractor: BAM
Photography: courtesy of BDP
The post PwC Offices – Birmingham appeared first on Office Snapshots.

