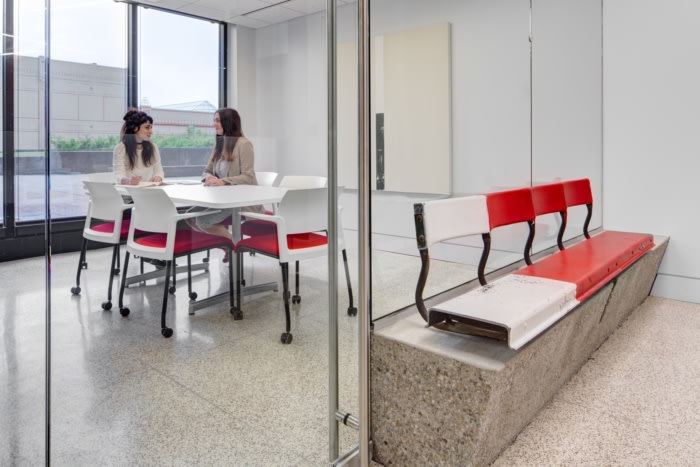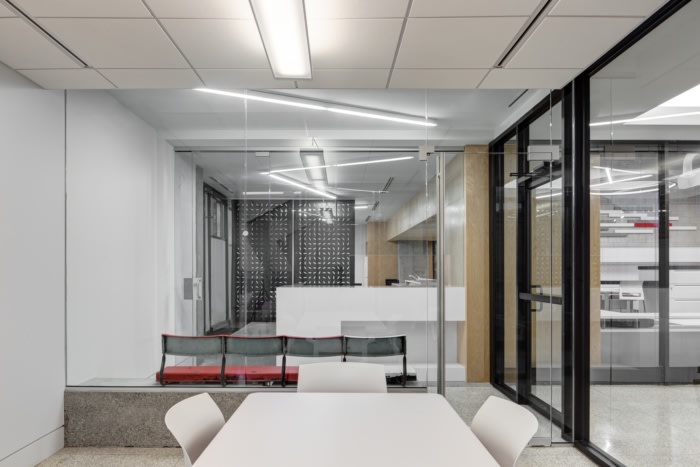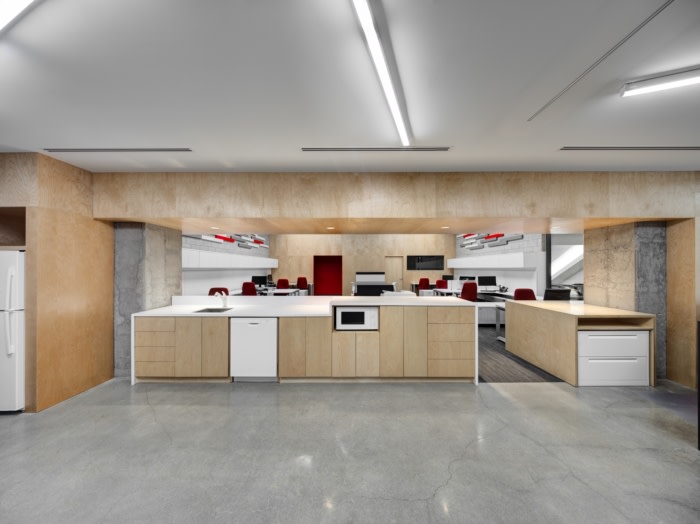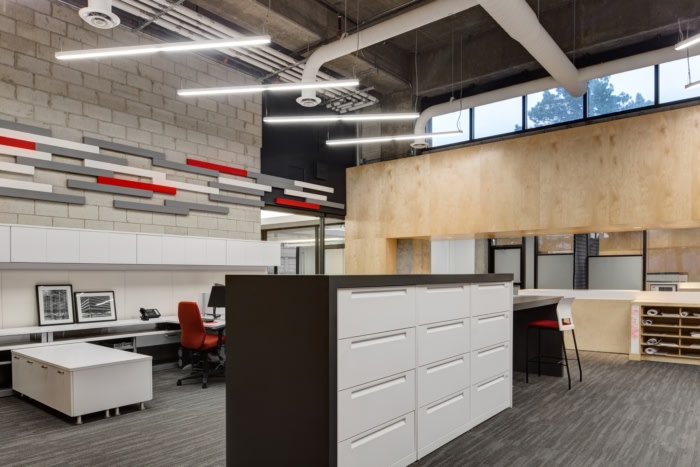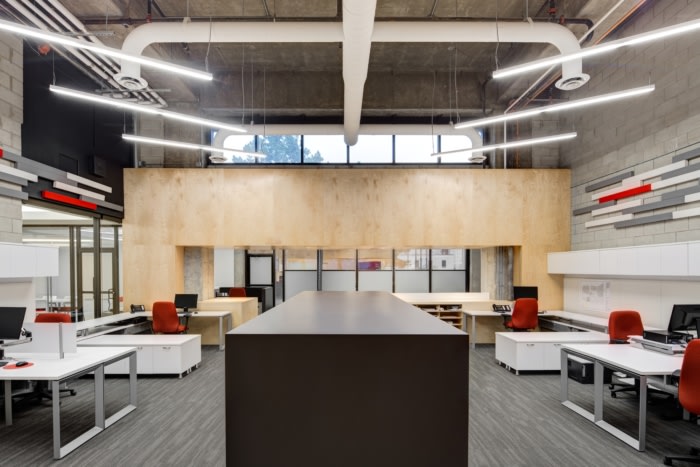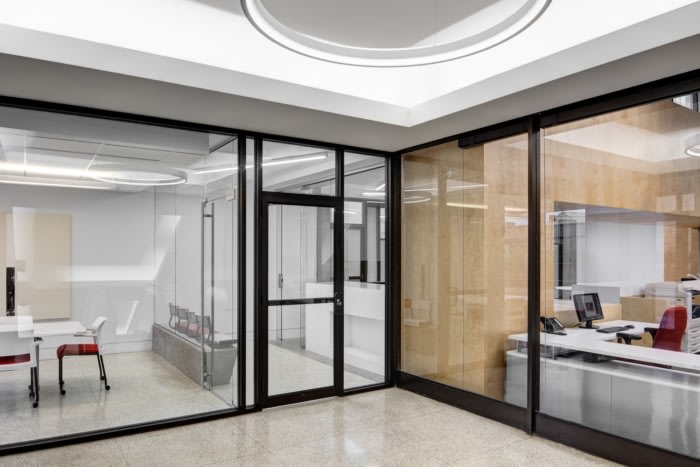
Real Properties Offices – Hamilton
| April 15, 2021DPAI Architecture used existing features of a unique space to realize the new offices for Real Properties, a joint-ventures company in Hamilton, Canada.
This office renovation provides a new home for the property managers of Jackson Square, located in Hamilton, ON. The 40-year-old Jackson Square Mall is an indoor shopping mall ago commercial complex located in the city core. Built throughout the 1970’s, Yale Properties have been rebranding the mall to rid it of its outdated image, to better integrate it with the surrounding urban fabric, and give it a new distinct identity. Similarly, the Jackson Square Management’s offices were outdated and incongruent with the mall’s new branding. This project is one of 15 separate construction initiatives that form the overall rejuvenation of this property.
Real Properties decided to move locations for their new office from an office unit in a tower attached to the mall, to a more unique and prominent unit on the plaza level of the mall. The existing space was a raw concrete space, initially designed to be a restaurant, but was never developed. The continuous space is comprised of two distinct portions, a lower one overlooking the plaza, and double height space towards the back. The double height space received very little natural light. However, by carefully reviewing existing drawings dating back to the 1970s, a blocked in clerestorey window was discovered. Opening and reactivating this feature transformed the quality of the space.
For the new office, Yale properties were shifting from a private office model to an open plan design. This required in-depth client feedback during the schematic design phase. Along with the open plan office space, the client wanted a private meeting space, a board room, a visible reception point with access control, and a gathering area.
The space was designed to have the more communal and public functions facing the plaza, with the more private office functions occupying the double height space in the back. The space was designed as a procession from public functions in the front to private functions in the back. Approaching the office from the mall the viewer is presented with views and glimpses of the office within through glazed walls. The board room and the reception waiting area are the first spaces encountered. The board room and reception were built as an extension of the office within the mall area, and boast the existing terrazzo floor. The continuity of the flooring from the mall into the reception and board room area further demarcate these spaces as public.
Throughout the project millwork is utilized as a space defining tool. The reception seating is a salvaged Ivor Wynne Stadium bench which affixed to a new concrete base. The concrete base is dissected by the frameless glazed screen of the board room, using the bench to simultaneously divide and connect the space. The reception desk millwork is dissected by a frameless glazed screen leading into the gathering /kitchen area. Controlled access by the receptionist is required beyond this point, although visual access is granted.
The kitchen and gathering area face the elevated plaza of Jackson Square towards the east, providing views to Gore Park through a full height glazed screen. The concrete columns on either end of the screen were left, and the raw aesthetic is matched by the aged concrete floor. The kitchen millwork is the centre piece of the project, dividing the lower portion gathering space and the double height office area. The same piece of millwork transforms into a printing station and document storage shelving on the office side. The central millwork peels back to reveal the existing raw concrete columns. On the kitchen side the columns are exposed all the way to the ground, while on the office side, the counter top intersects the columns.
The open plan office is symmetrically laid out with desks laid against two walls facing each other. The facing walls existing concrete block, which is softened at the lower interface with the desks. Continuous storage cabinets divide the facing walls from the upper hard concrete surface to a soft continuous tackable acoustic panel wall. The carpet flooring in the office area further adds to the softness of the space and provides sound dampening. Above the desks on the exposed concrete block walls, acoustic panels are laid out in a dynamic linear design that accentuates the symmetry of the office. The two banks of desks are divided by a central piece of millwork which acts as storage and a touchdown point.
Design: DPAI Architecture
Photography: Revelateur Studio
The post Real Properties Offices – Hamilton appeared first on Office Snapshots.

