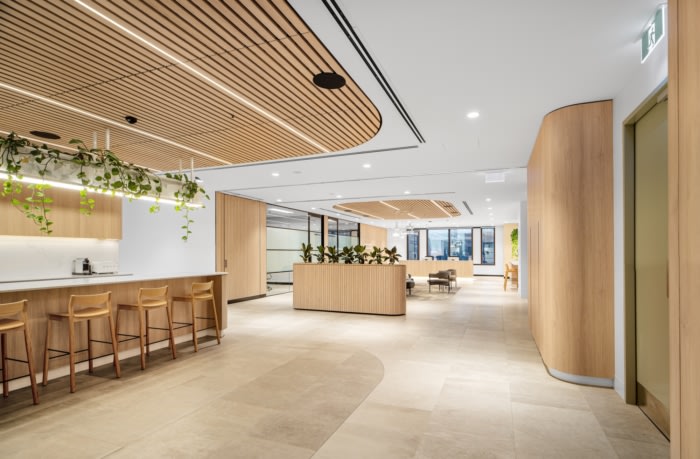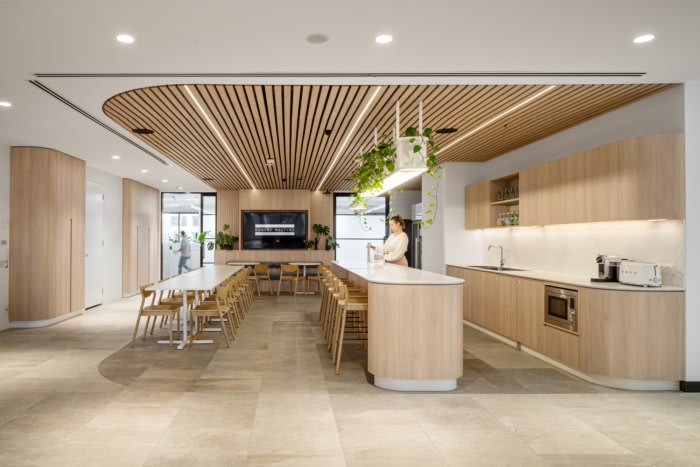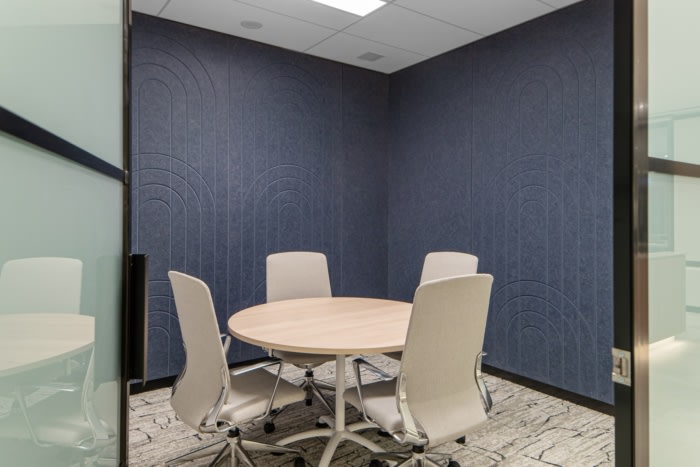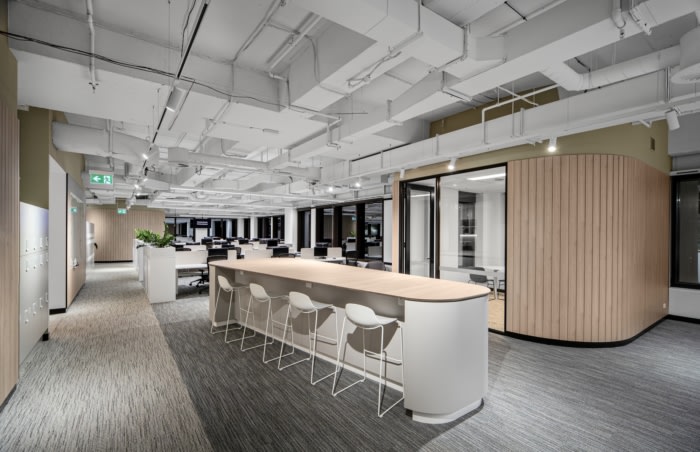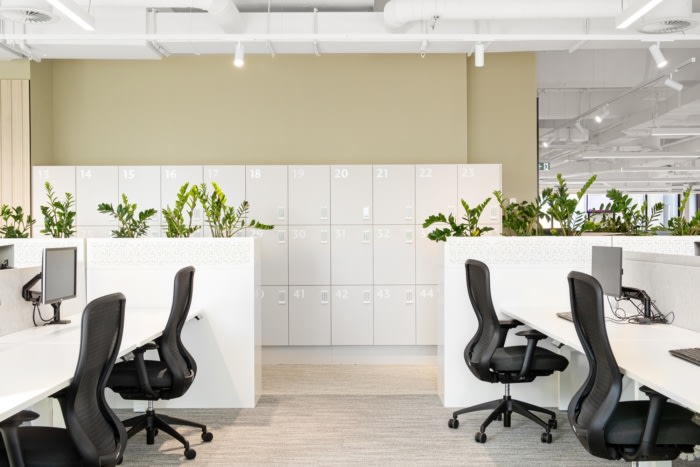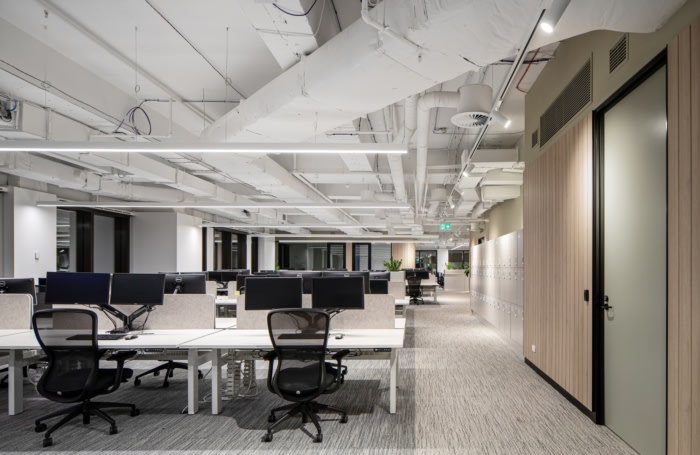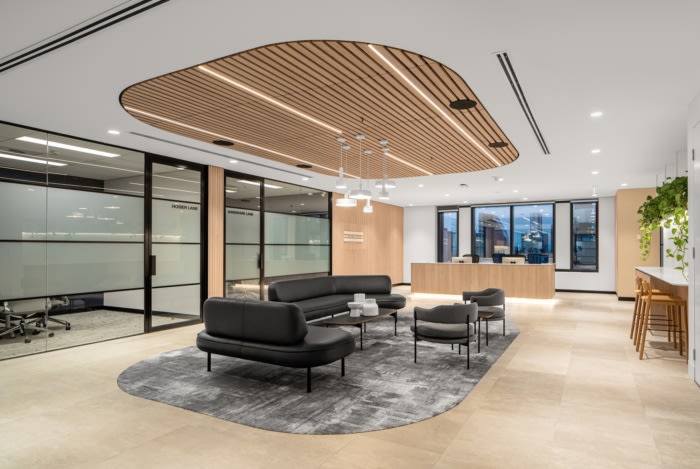
Robert Walters Offices – Melbourne
| April 5, 2022IA Design completed the Robert Walters offices with a focus on collaboration and dynamic spaces in Melbourne, Australia.
There is always something memorable about every workplace project. What made Robert Walters a special project for IA Design was the strong client bond established through challenging lockdowns by way of trust, understanding and humour.
Our journey with Robert Walters started with their property search attending multiple site inspections and test fitting spatial options based on the functional brief. IA Design developed the brief following in-depth briefing sessions ensuring the new space accounted for current and future growth. We workshopped various configurations providing reassurance the final leasing decision was right for their future workplace.
There was a strong emphasis on increasing social cohesion between teams in the new workspace creating formal and informal gathering zones. The breakout was to form the heart of the workplace acting as both an internal social and external client entertainment space. An integrated operable wall between the reception and breakout provides flexibility and multifunctional use between the two zones. The vision for the zones was visual connectivity creating synergy when the wall is housed creating an open, bright and energised feel.
The project is located at 390 Collins Street within the recently revitalised Queens & Collins precinct. The building is steeped in history previously being home to the Melbourne Stock Exchange and ANZ bank. The unique Neo-Gothic architecture inspired the forms and subtle patterns throughout the design. Arches in the acoustic wall panelling is a motif of the buildings external structure.
The design brief was to deliver a homley, warm and neutral environment with pops of colour through natural greenery. Soft tonal shifts throughout create a gentle layering affect creating a dynamic feel with differing neutral materials. Throughout the fit out the same timber finish has been incorporated in joinery, wall panelling and ceiling features providing visual consistency. Various textures and organic forms provide a sense of tranquillity for the occupant. The use of blues in the fit out adds a premium touch complimenting the neutral colours and timbers creating balance.
Within the workspace zones large format writeable glass boards were integrated into the feature wall panelling which are utilised daily by the teams. The work zone is light and airy with visual connection across the floorplate. All workstations are sit-to-stand and lockers have been integrated to encourage a clean desk policy amongst staff. Internal meeting rooms, offices and a phone nook were included in the back of house allowing for staff to keep the front of house zone free for external clients.
The project sees Robert Walters strong brand and reputation represented in their new workplace. It was a pleasure bringing Robert Walters new home to life!
Design: IA Design
Photography: Gallant Lee
The post Robert Walters Offices – Melbourne appeared first on Office Snapshots.

