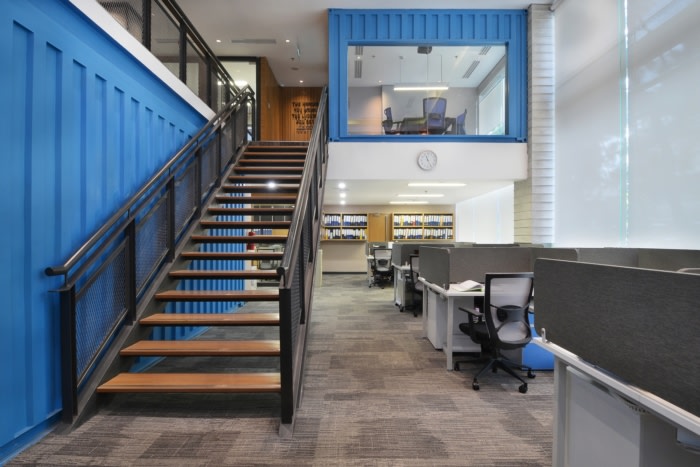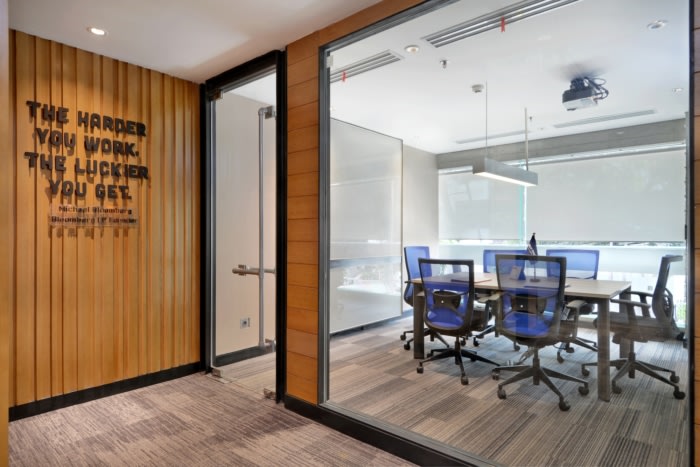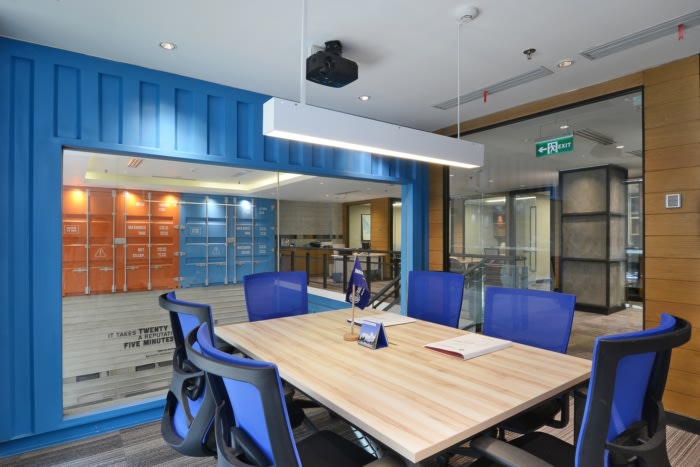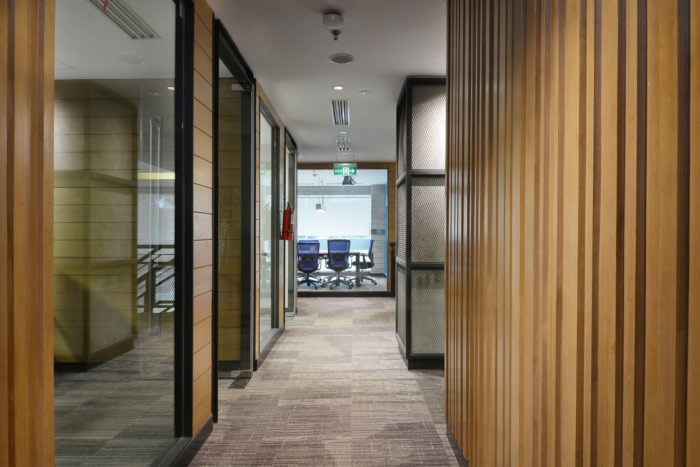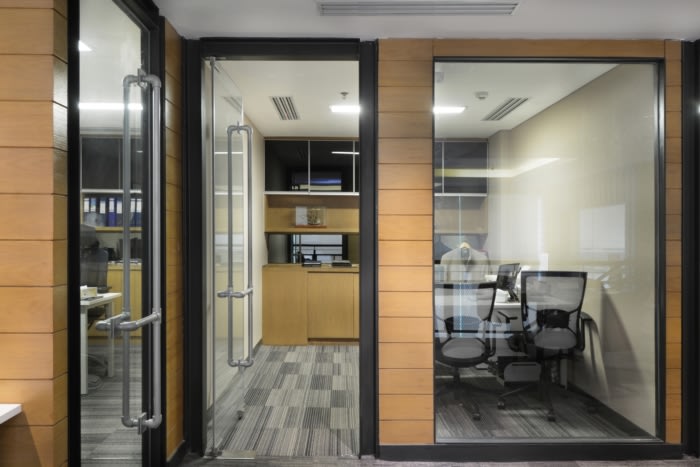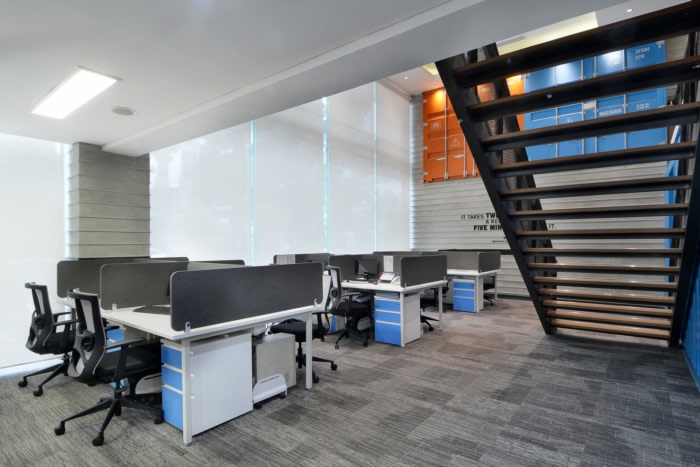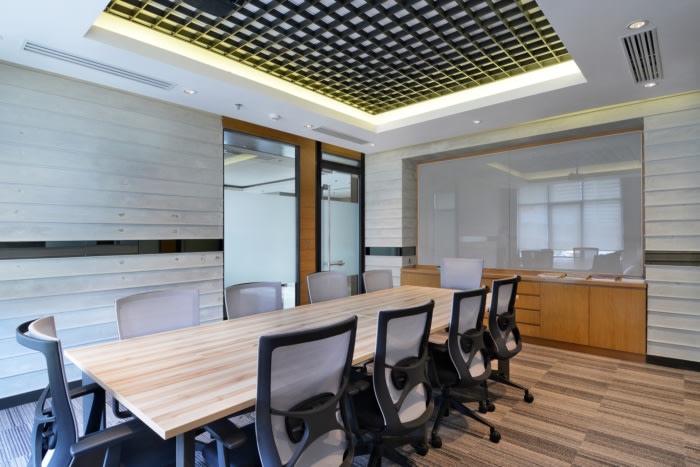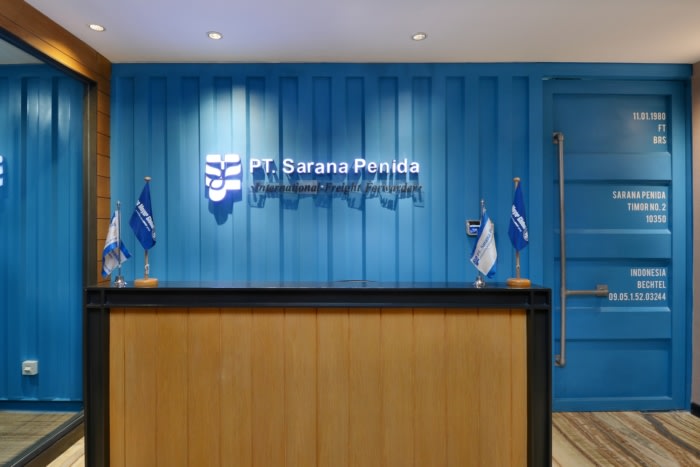
Sarana Penida Offices – Jakarta
| March 27, 2021Metaphor Interior completed the industrial office design for Sarana Penida, a freight forwarding company, located in Jakarta, Indonesia.
Being one of the hallmark industries of the industrial era, it is thereby fitting for a shipping company to have their office designed in the industrial style. For this design, metal plates are shaped, stamped, and embellished with custom handle details to look like shipping containers. This main ornament is combined with clean-cut finishes to provide a lively spin in the office space.
The design of Sarana Penida encompasses four floors in a building, on the first, second, fifth, and eighth level. The first and second floors are visually conjoined through a void, connected with the centrepiece of a distinctively industrial metal staircase that is softened with wooden treads. Overlooking it, a meeting room is framed with a cut-out metal panel resembling a container.
For this design, different treatments on the flooring further demarcates between different zones. The reception area is embellished in white, grey, and brown-coloured marble finishes for an elegant look. On the other hand, the workspace area is covered with carpets in various patterns to create a more casual appearance for a comfortable employee environment.
Design: Metaphor Interior
Photography: courtesy Metaphor Interior
The post Sarana Penida Offices – Jakarta appeared first on Office Snapshots.

