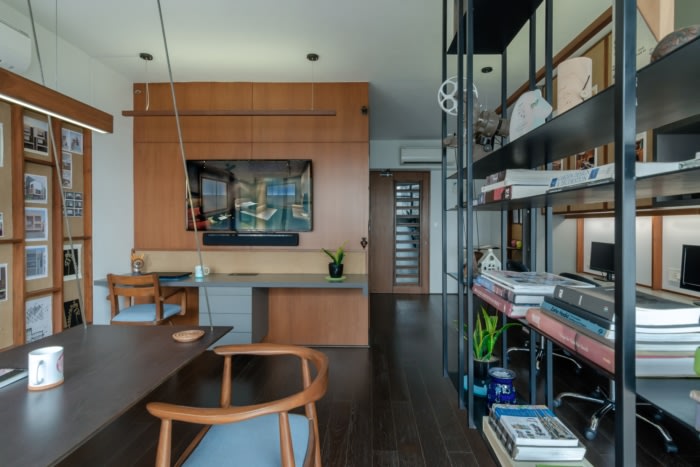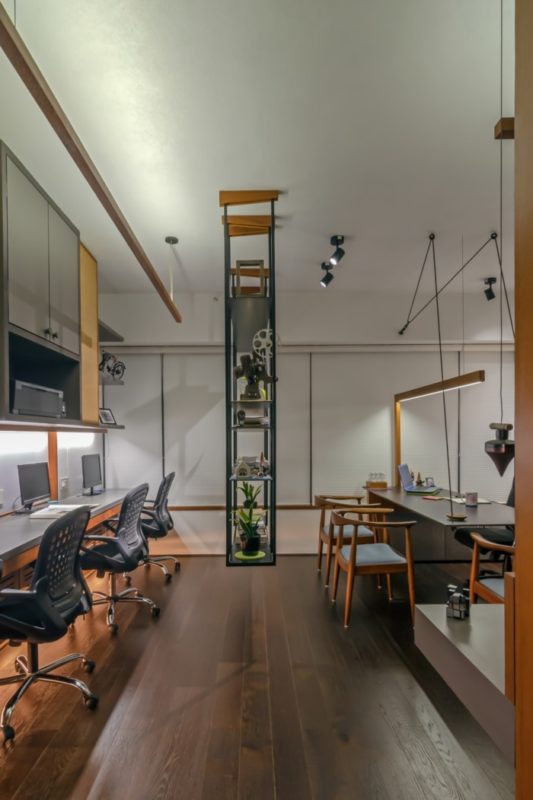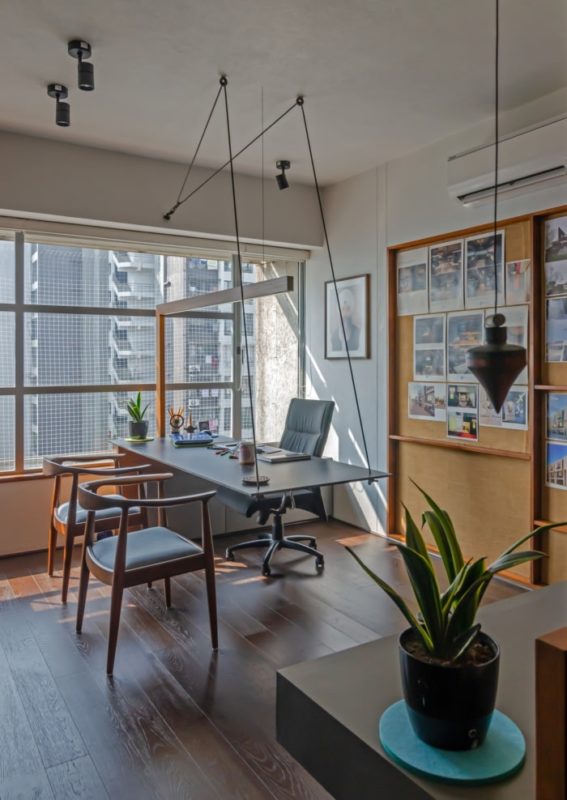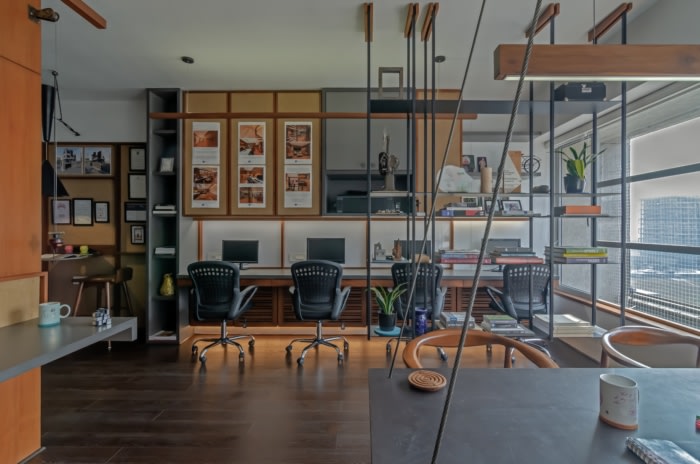
Sharan Architecture+Design Offices – Surat
| April 24, 2021Sharan Architecture+Design designed the small, yet quaint space for their architecture studio located in Surat, India.
A good office interior design will make you feel more comfortable to your daily job. Today an office interior design is as important as a home interior.
As a designing firm, we had a challenge to create our own office space in such a way that every client and visitor should be amazed and fascinated by seeing the designing scope of the space, as it’s a very compact area.
Our office is situated in a posh area of Surat. The concept of designing the space was to create a lively environment which encourages our staff to work there, thus the space caters to a range of different work modes. We designed and delivered an open plan and collaborative workspace helping to bring together the team.
In this small office we wanted to create an element which could become an eye catching and make the visitor feel WOW affect, that some kind of techniques and mechanism is done. As in daily life when we hear the name TABLE we all visualize as a solid mass with all the utilities. But here we have come up with the new idea i.e. a table hanging on rods through ceiling, which is quiet a amazing option, as it looks so slick, delicate, free, easy to install, reusable, can be shifted anywhere and most important gets more open space.
Workstation is suspended from ceiling upon cable- appearing to “float “above the ground plate. Horizontality is prioritized in the banding of lighting and used as a graphical device to elongate the sense of space in a small interior. The design is not about features, but rather a crafted and delicate composition of elements, the result of applying a macro scale strategy to the micro-scale. Workstations with focus horizontal lighting on table appear to hover in the space. The 12 mm thick MS plate table with 150 Kg weight hanged on two cable rod on ceiling which is thrill to watch. Hanging tables are a great way to save space and a very imaginative way.
This compact office design tests the limits of space conservation. It’s a multipurpose spaces and a super efficient layout. Simple decor and streamlined furniture keeps the interior feeling bright and uncomplicated – a dream for any fan of minimalist design. It opens with a look at the versatile main foyer with waiting area cum discussion table, a cozy reading area and also our lunch time masti can be done, it caters all day-to-day needs. We chose a simple cantilever design with a pair of two wooden bar stools which enhances the beauty of the space.
The idea of designing light above the main table comes up from the set-square instrument which is used by the carpenter.We have used only two materials in interior i.e.: metal and wood, the combination of raw metal with warm wood looks very attractive and even timeless. Whereas metal which is reflective material and on the other hand to make a balance we have use jute fabric which absorbs all the reflective surfaces. This jute surfaces are used as a soft board and have utilized each and every corner.
Design: Sharan Architecture+Design
Photography: Nimisha Dakoria
The post Sharan Architecture+Design Offices – Surat appeared first on Office Snapshots.








