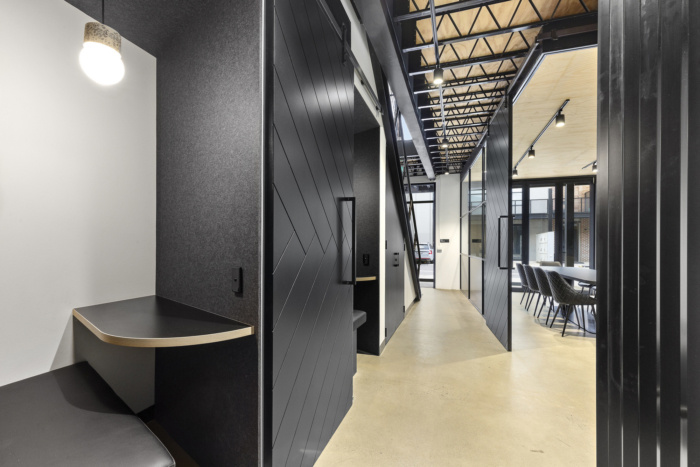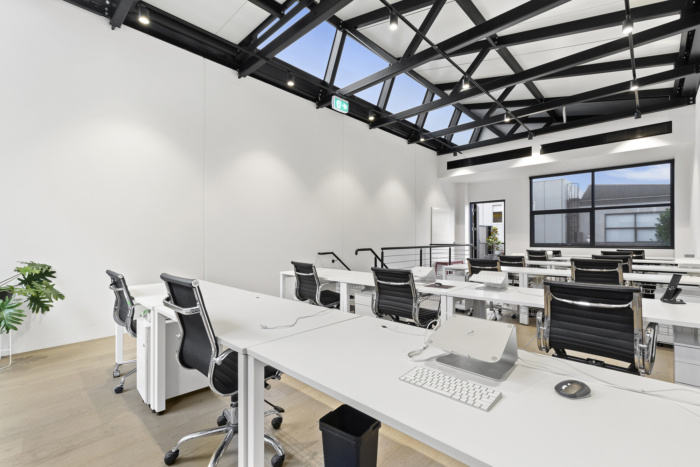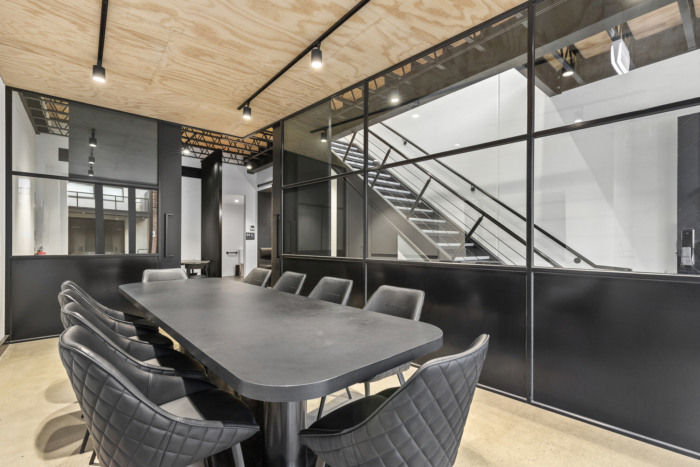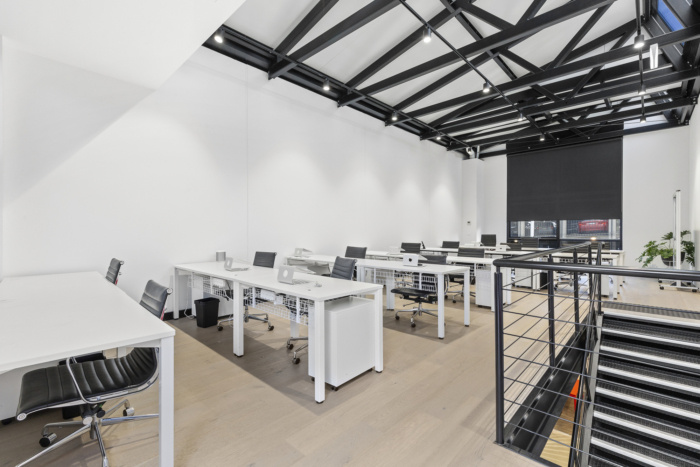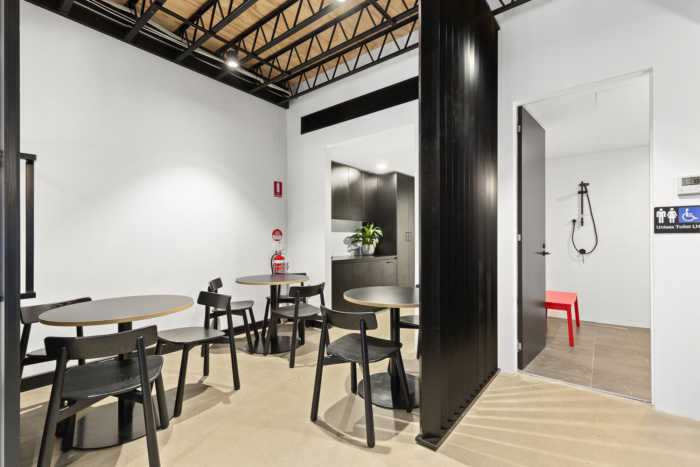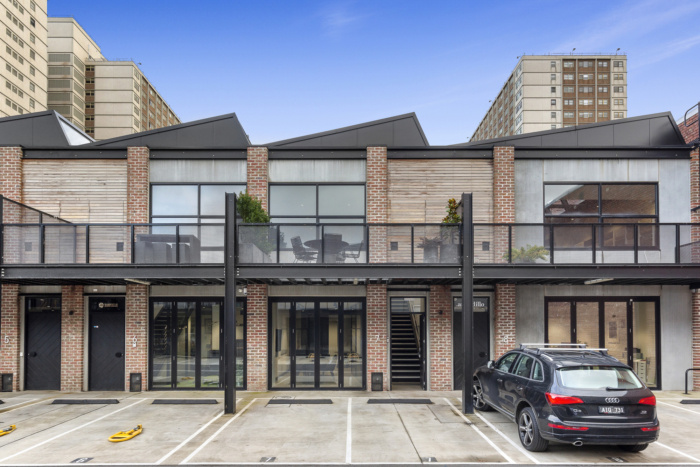
Shopping Links Offices – Melbourne
| May 13, 2020Canopy Fitouts has achieved the office design for Shopping Links, an influencer marketing & content connecting platform located in Melbourne, Australia.
Our client had an existing work space that needed to be reconfigured to allow staff members to have a large meeting space, a private call area and open plan workstations. A simple yet stunning solution for their small space in Richmond. We had to work with a very narrow area but managed to accommodate all aspects of the brief.
The open plan workstations were relocated to the first floor of the tenancy, which allowed us to enhance and utilize the use of space downstairs. The perfect opportunity arose under the open riser of the staircase. With precision we designed a private work space which allows the staff to be able to make a private video or phone call. All walls and ceiling of the booths are cladded in an acoustic panel to trap noise. An added feature is the sliding barn door, if you need some natural light or perhaps additional privacy you can slide the barn door across the booths accordingly.
The large boardroom with paneled glass partitions allows the space to flood with natural light. The angled wall to the boardroom not only allowed a 10 seat table to fit with comfort but enhanced the unique design of the space. We cladded the ceiling with MDF panels to slightly lower the ceiling to subtly separates the space.
The balcony was fitted out with stunning pots and furniture to allow for another breakout space and for the tenancy to be used to its best ability.
All in all the result was a sleek, semi-industrial fitout that is flexible and comfortable within its different workspaces even though small on size.
Design: Canopy Fitouts
Photography: courtesy of Canopy Fitouts
The post Shopping Links Offices – Melbourne appeared first on Office Snapshots.

