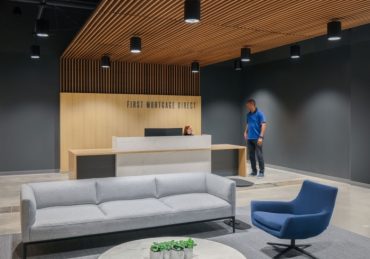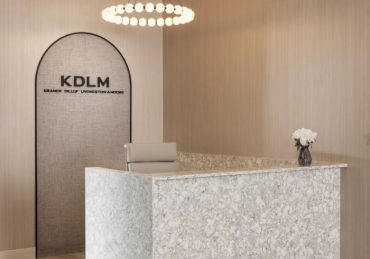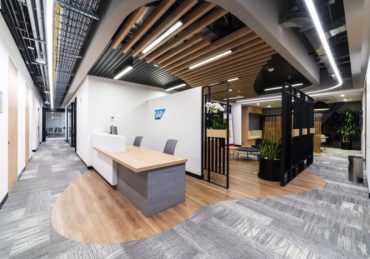
Simple and Beautiful 3 BHK Flat interiors of Mr. Karan Arora | Pioneer Sunblossom | Electronic city
| June 6, 2018
A walk through the 3 BHK Pioneer Sun blossom apartment interiors!
To Learn more about house interior Design, subscribe by follow this link: https://www.youtube.com/subscription_center?add_user=bonitobangalore we have amazing ideas to share with you.
#Foyer Area:This home welcomes us with a full length rafter with stone cladding partition.
#Living Area Design:A grey and white colored Tv unit is designed to display the Tv. Two niches are provided to store the set up box and Toys. Glass ledges are designed to display the artifacts.A full length rafter is provided to define the Tv unit.A curved periphery with Warm cove light and white spot lights are provided on the false ceiling.
#Puja Unit:This is the focal point between the living area and dining.
#Dining area design: A crockery unit with counter top sink. Crockery platform is been extended with darker shade counter top. A mirror with spot lights are provided for a sense of more space.
#Modular Kitchen design:The kitchen cabinets are designed with floral self print in white laminate. Counter top is kept in dark color for easy maintenance.
#Kids Bedroom: Blue and white is the theme of this room.There was a depth and we covered it with the aluminium profile handles are provided for the wardrobes.
#Parent’s bedroom: We provided a slider wardrobe as the space between the coat is very minimal.Bluish grey laminates are used on this.
#Master Bedroom : Black and white is the theme here.There was a Concrete raw structure outside the bedroom which we have Concealed with slider wardrobes. white board and study area is created here.Overall the master bedroom looks really pretty
Video Credits :
Designer : Parul Lodha
Shot & Edit: Sagar
Project Cost : 10 to 12 lakh
Project Manager : Shakthi
Video Rating: / 5




