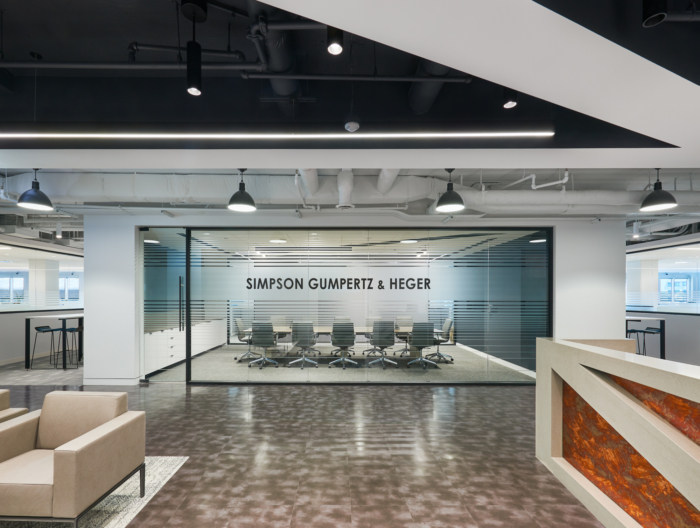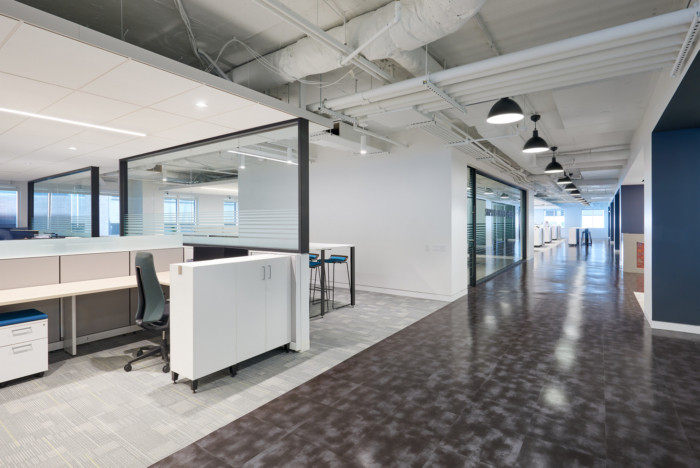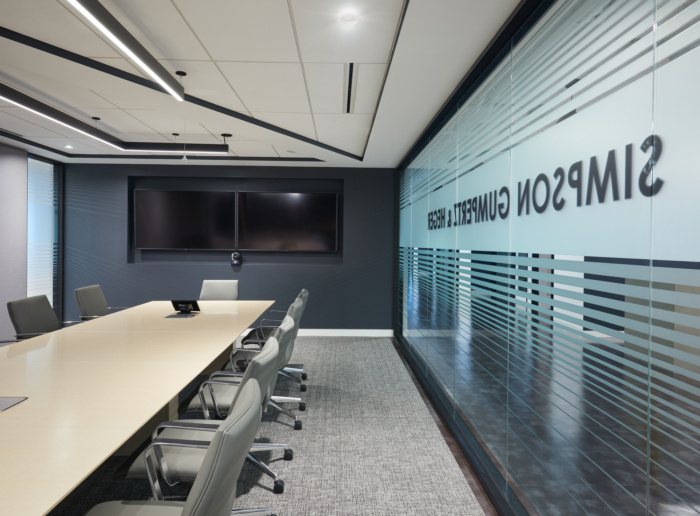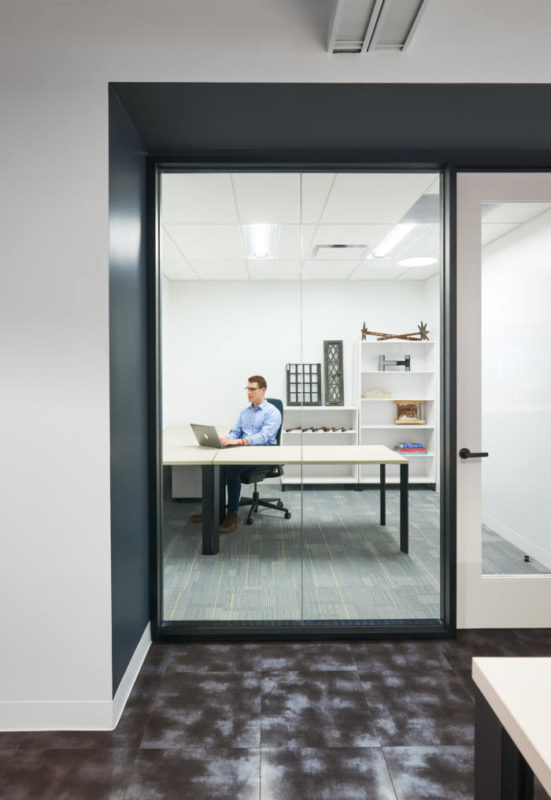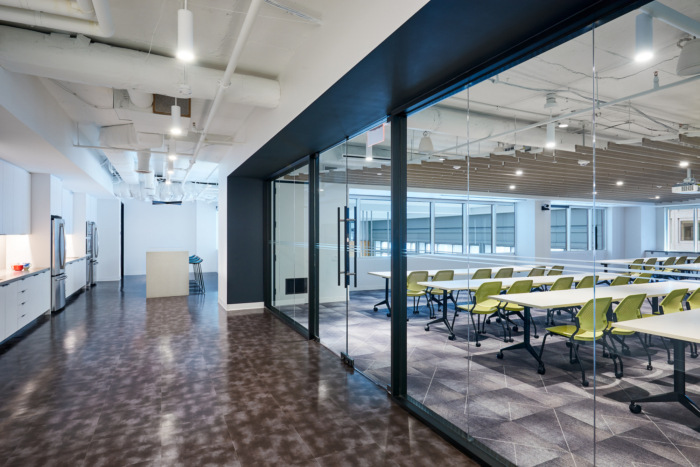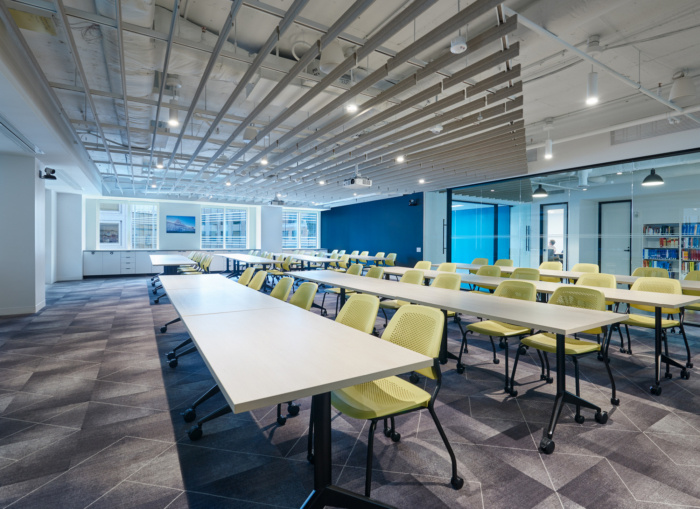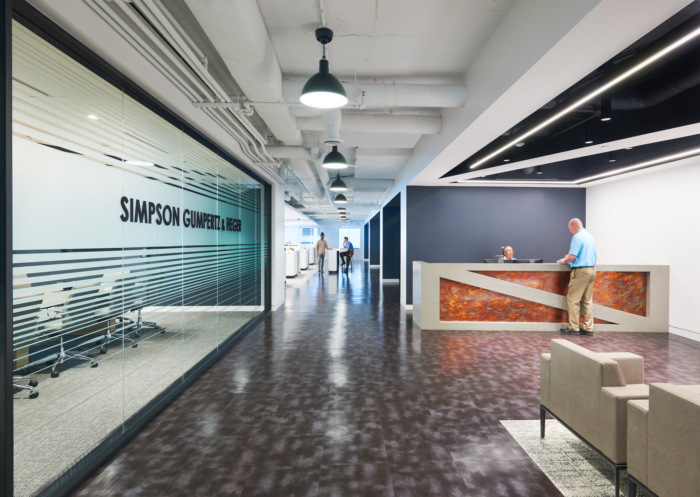
Simpson Gumpertz & Heger Offices – Washington DC
| September 18, 2020HYL Architecture was trusted with the design of the Simpson Gumpertz & Heger offices, a national engineering firm, located in Washington DC.
Rapidly growing Simpson Gumpertz & Heger (SGH), a national engineering firm, moved their Washington, DC offices to 1625 Eye Street, enlarging their footprint to accommodate new employees joining the organization through a merger.
The workspace highlights a “people first” mentality, with the workforce front and center of the office. The main open office zone is flexible, accommodating growth or reconfiguration of teams. The open plan capitalizes on the penetration of natural light from the perimeter, with all enclosed offices hugging the building core.
Public spaces, such as conference rooms, a work café and a large multi-use space ring the building’s atrium. This flexible suite can accommodate a variety of meetings and events, as well as a collaborative team workspace if needed. Inclusion of this space fosters engagement and outreach for the firm, allowing meetings and seminars – previously held off site – to be hosted in the office.
A loft-like aesthetic recalls the nature of the firm’s work, with a neutral palette that is punctuated by black accents and bold industrial materials.
Design: HYL Architecture
Design Team: Catherine Heath, Antony Yen, William Fischer, Stephanie Granados
Photography: Judy Davis
The post Simpson Gumpertz & Heger Offices – Washington DC appeared first on Office Snapshots.

