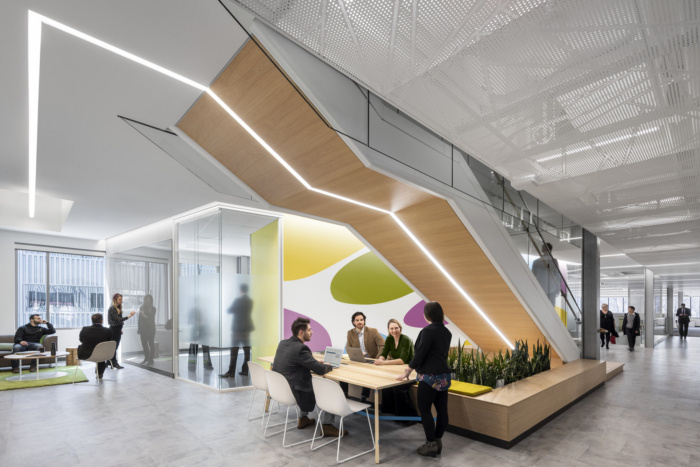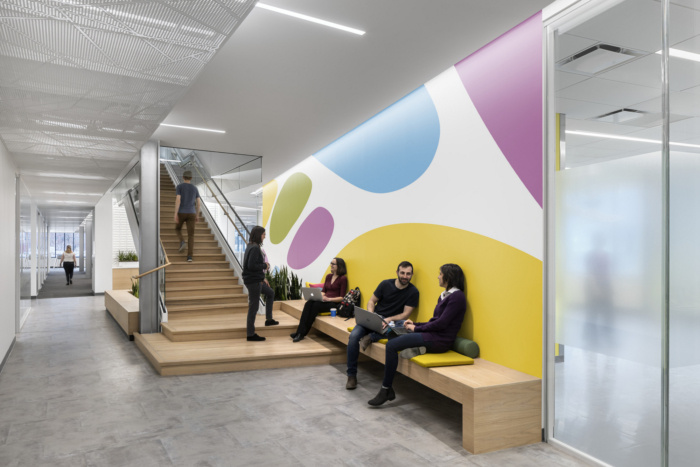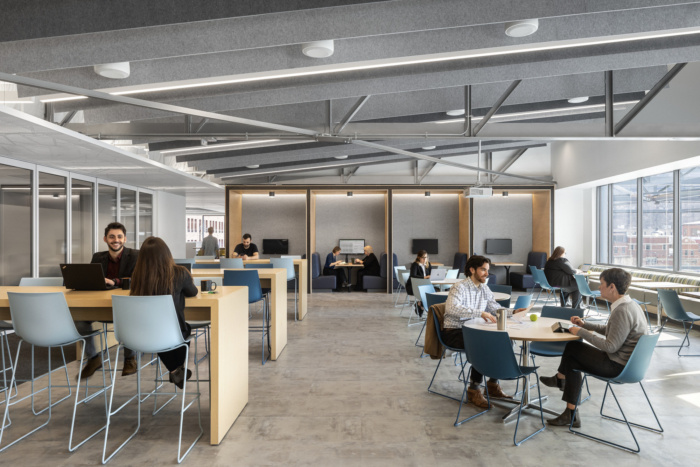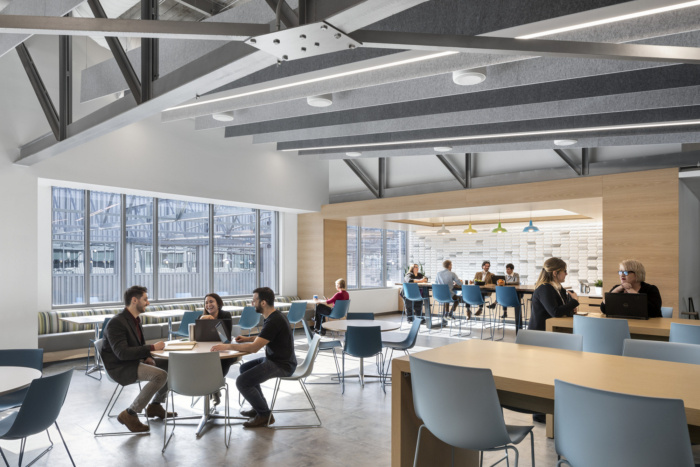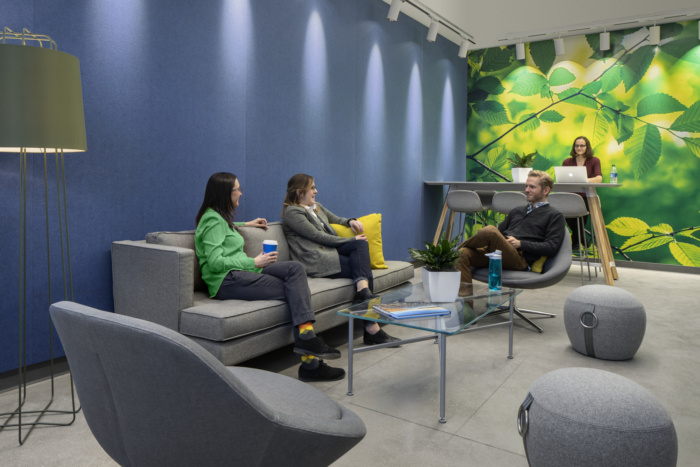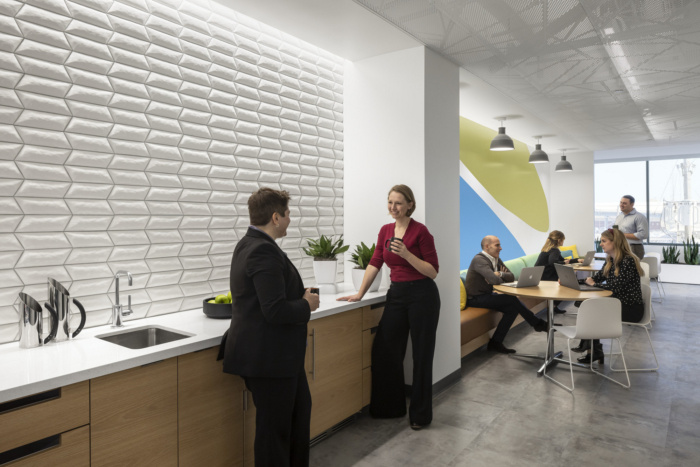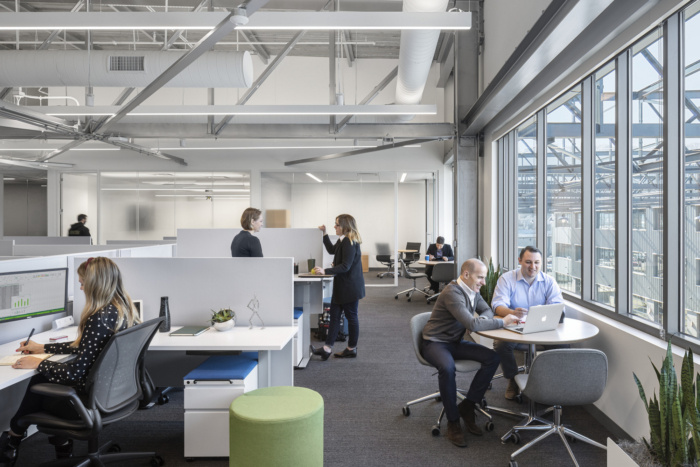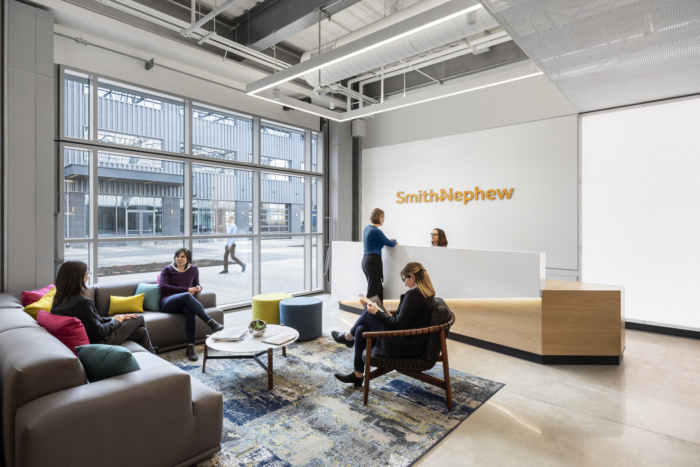
Smith+Nephew Offices – Pittsburgh
| August 6, 2020Perkins Eastman converted a former cardboard box manufacturing warehouse into the offices of Smith+Nephew, a multinational medical equipment manufacturing company, located in Pittsburgh, Pennsylvania.
Key to the design was the project’s incorporation of local manufacturers and artists to contribute to the thriving maker-culture within the city. Signature pieces: tables and seating, come from Pittsburgh’s own Urban Tree, a woodworker that salvages wood from the local forests; and custom tiles from LimeLight, a family-owned-and-operated business located in Pittsburgh’s Strip District, was commissioned for the kitchen and dining area. These materials complement an interior palette of crisp whites, soft grays, and warm wood finishes punctuated by energizing shades of blue, yellow, and green. Felted wool panels, rich upholstery, unexpected tile backsplashes, modern furniture, and playful lighting fixtures further highlight this comfortable and professional environment. An embedded display case highlighting workplace artifacts from Blue Belt Technologies, the local start-up company Smith+Nephew acquired when it entered the local market, is positioned strategically at the base of the interconnecting stair.
The original warehouse’s superstructure, featuring 8-foot tall steel roof trusses and rough-hewn wood ceiling plank, provided the initial inspiration for the fitout, which encompasses 47,000 square feet of space across three floors. Linear LED pendant lighting and felt panels in shades of gray run parallel to the trusses and provide both visual interest and acoustic baffling in the third floor vaulted studio spaces, which also include a shared kitchen and dining area, conference rooms, and open workplace.
The three floors are connected by a distinctive wood and glass staircase that encourages circulation and collaboration, while two elevators at the entrance efficiently transport staff and visitors from floor to floor. Additional spaces include reception area, secure high-bay makerspace, prototyping labs, collaboration zones, enclosed offices, small nooks, and lounges. Industrial grade garage doors on the ground floor open the spaces to an exterior courtyard, providing valuable connection to the community, and encouraging an active, healthy work environment.
The new global headquarters is located within “Three Crossings 2.0”, a Perkins Eastman-master planned development. The adaptively-reused warehouse, now called “The Stacks”, is located in the heart of the newly-coined “Robotics Row”, an area within the Strip District neighborhood of Pittsburgh. Oxford Development Company initially hired Perkins Eastman to master plan the second phase of Three Crossings, seeking the firm’s global expertise in commercial and workplace design as well as its local knowledge of Pittsburgh. This valuable breadth and depth of insight helped the team establish an overarching theme of sensible adaptive reuse, and provided the impetus to explore ways to preserve the distinctive industrial and historical elements of the development.
Design: Perkins Eastman
Design Team: Jeff Young, Connor Glass, Bethany Yoder, Leia Cadotte, Isabel Guerrero-Alarcon
Contractor: Rycon Construction
Photography: Andrew Rugge
The post Smith+Nephew Offices – Pittsburgh appeared first on Office Snapshots.

