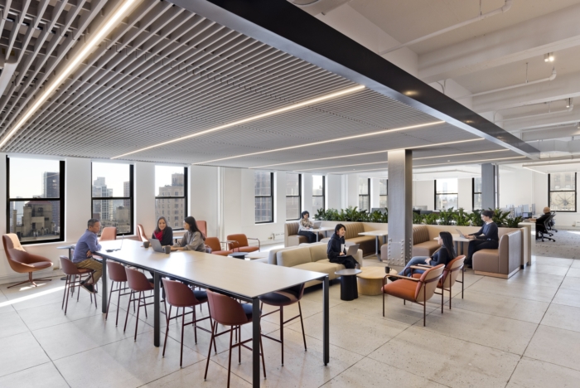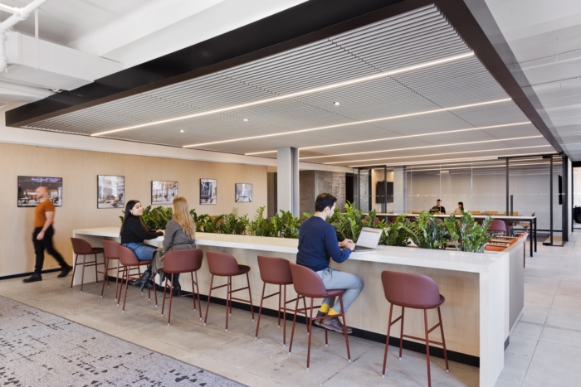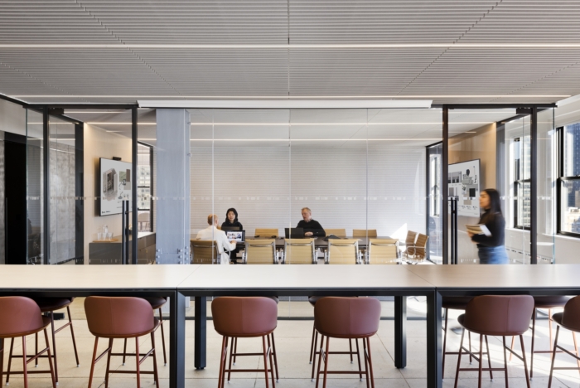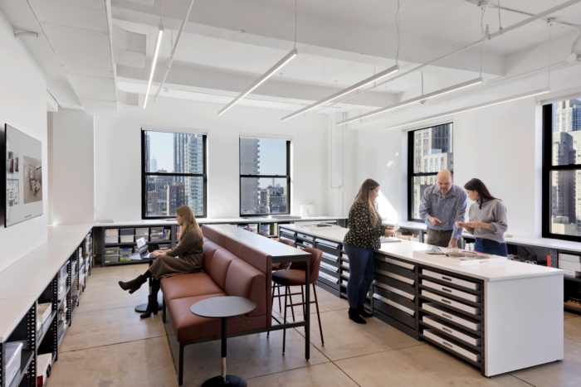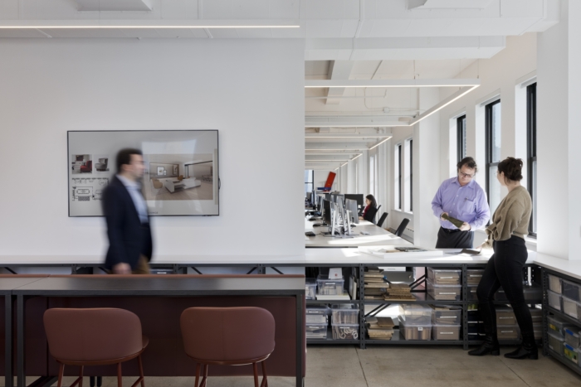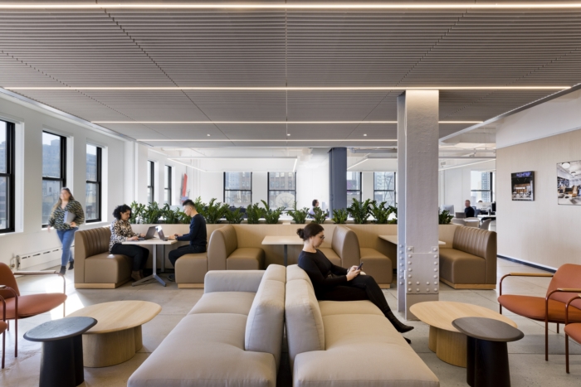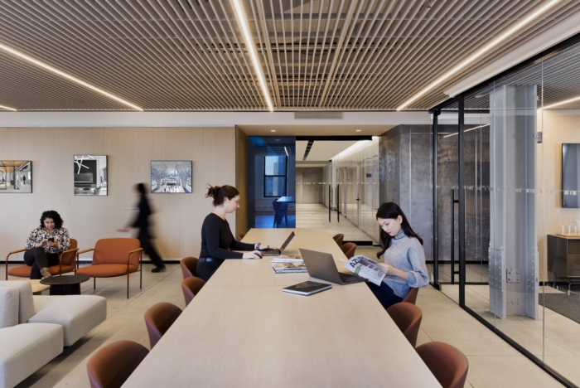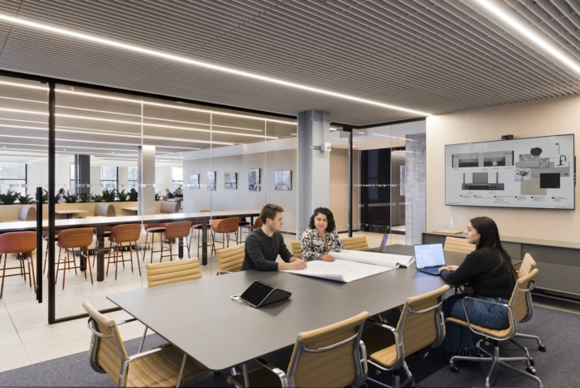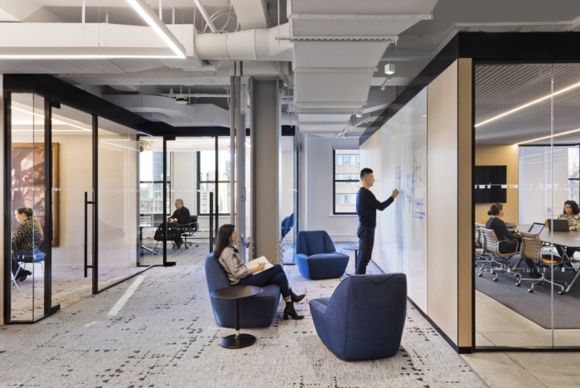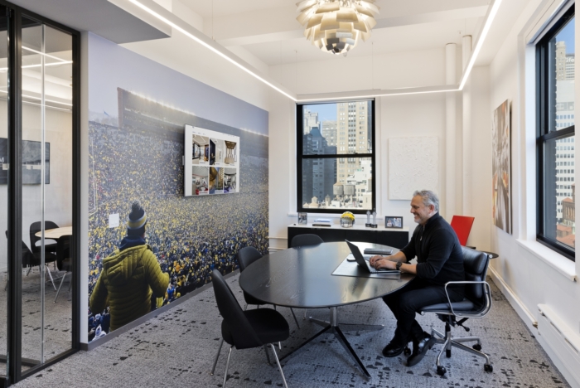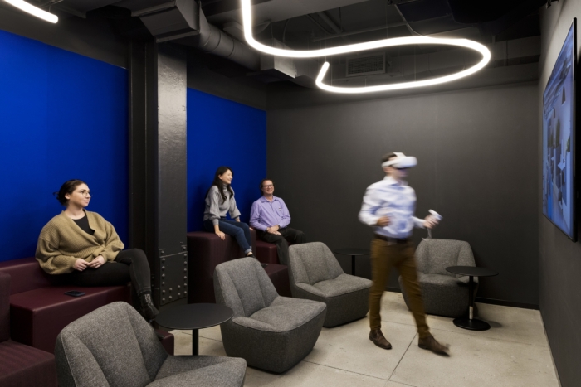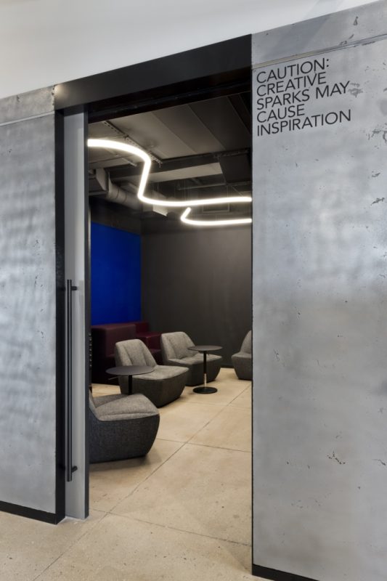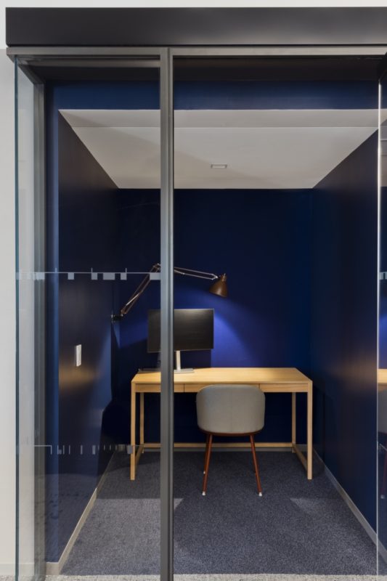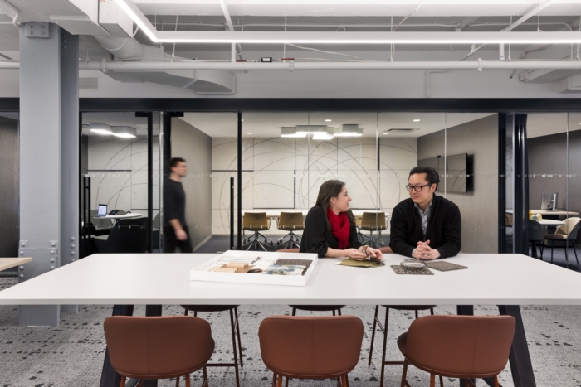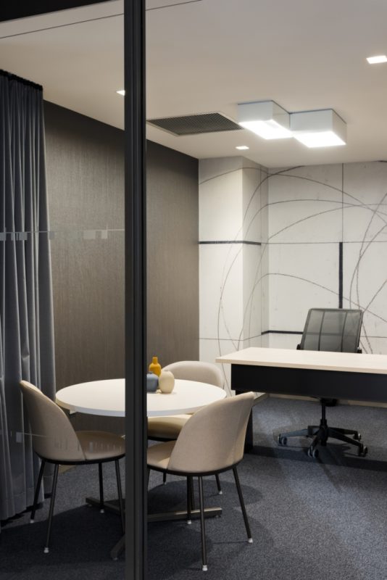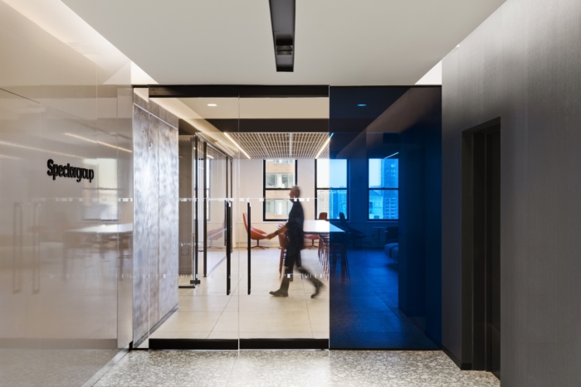
Spectorgroup Offices – New York City
| April 10, 2023Spectorgroup designed an office for their employees and clients to showcase their capabilities in New York City, New York.
Over the last three years we have seen workplace design trends shift dramatically. Architects and designers have been challenged to create meaningful spaces that elevate the experience and push businesses forward. I’d love to connect you with the design team at the global architecture, interior design, and master planning firm, as they have just designed their new headquarters in NYC to reflect the future of work.
Headquartered in Manhattan but with projects around the country, Spectorgroup is truly redefining how (and how often) we work in the office. Its team has developed highly personalized workplace solutions for such notable clients as Citrin Cooperman, Medical Knowledge Group, Northwestern Mutual, and more. For over 50 years, Spectorgroup has embodied a true ‘Boutique at Heart’ spirit, striving to create authentic designs that drive its clients’ missions forward. The firm’s new headquarters on the nineteenth floor at 200 Madison Avenue realizes these values and its thinking during this transformative time for workplace design. Spectorgroup built its office upon the need to create a destination within a new hybrid work model that encourages its team, clients, and visitors to come together and collaborate. The result: a living studio that brings people into the core of Spectorgroup’s design process.
Designing the new office allowed Spectorgroup to reflect on its legacy, focus on its people, and redefine how they work. Through a series of workshops and ecosystem mapping, the firm collectively explored its ideal workplace and came to an understanding of how, when, and how often people wanted to be in the office. Resilience and adaptability were at the forefront of the approach. While a short-term hybrid would have reduced occupancy, a long-term strategy allowed Spectorgroup to focus on work-life balance and generate the desire to convene regularly as a team. One takeaway from the research phase was that the new space needed to reflect the firm’s workplace strategy of collaboration and interaction, whether via impromptu meetings, brainstorming sessions, video calls, or face-to-face conversations. The firm also learned that 75% of its team wanted to have their own desk while maintaining the option to move around the office and work in various spaces. With the same data-driven strategies the team uses with its clients, they created an office that offers flexibility for all each team members needs and work styles in the moment and the future. Some additional highlights:
Defining a New Model of Working
Spectorgroup’s new HQ signifies its commitment to defining a new world of work in the hybrid era. Utilizing the results of an extensive ecosystem mapping process, Spectorgroup developed zones that will enable each employee to create their own distinct journey throughout the space based on how they work best. Large destination spaces anchor the plan and are complemented by workstations, collaboration zones, and small programmatic elements. Workspaces situated around the perimeter of the space maximize city views for all, flattening traditional office hierarchies.The Office as a Living Studio
Spectorgroup believes that the office needs to be a destination that encourages togetherness and collaboration. Its new HQ is a living studio that brings employees and clients into the core of the design process, encouraging exploration, play, and co-creation through a Material Lab, Mixed Media Lab, and spaces for showcasing finished and in-progress work. The office is a physical celebration of the design process, with display areas showcasing completed work and process images.
Design: Spectorgroup
Photography: Connie Zhou
The post Spectorgroup Offices – New York City appeared first on Office Snapshots.

