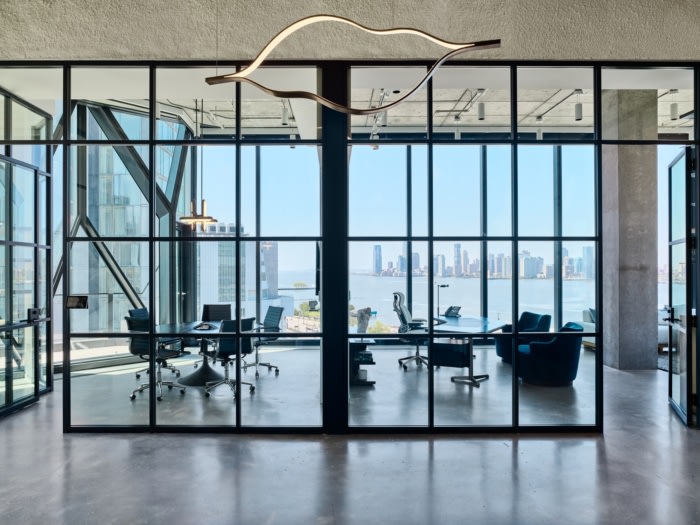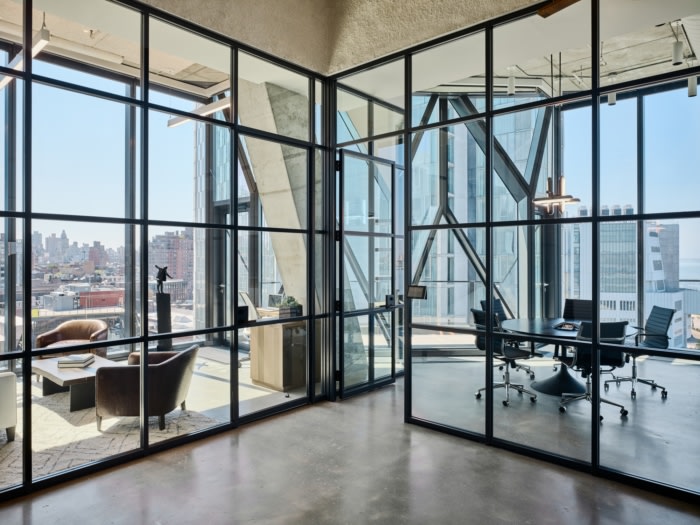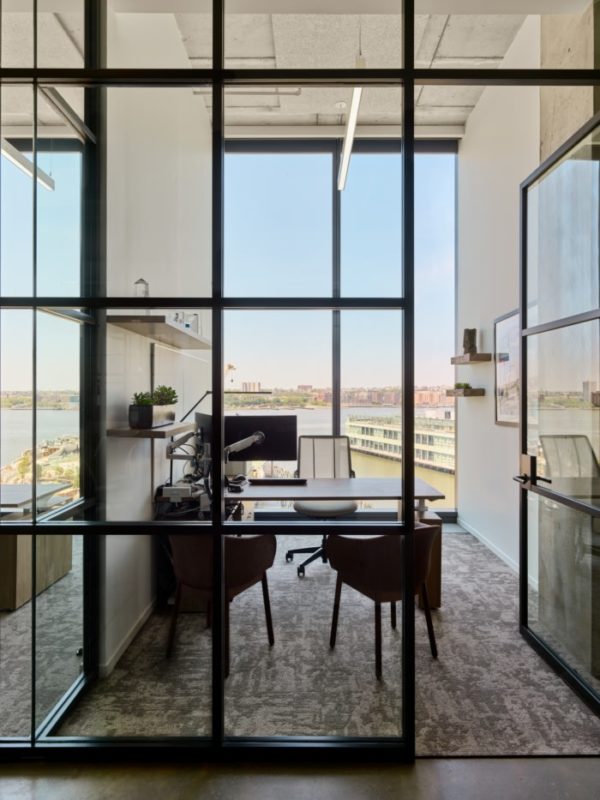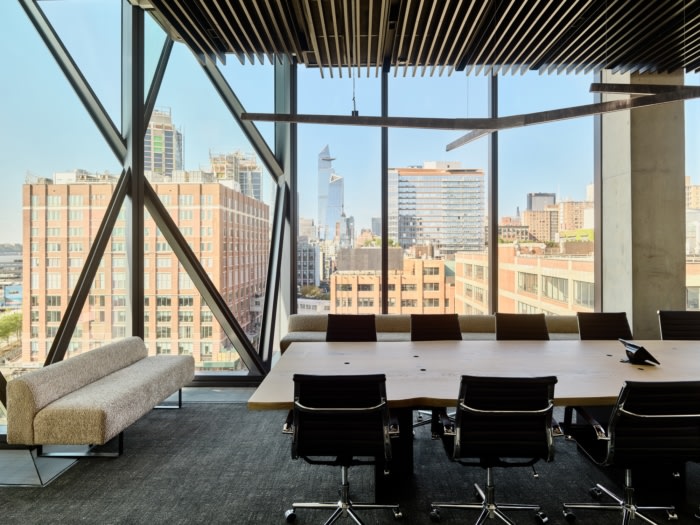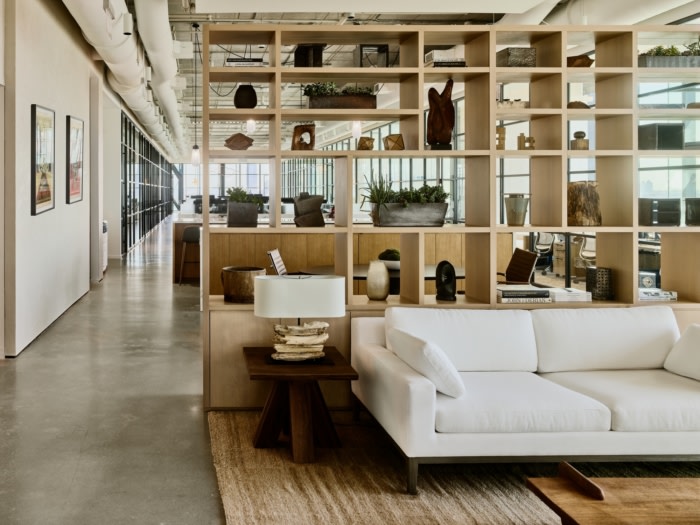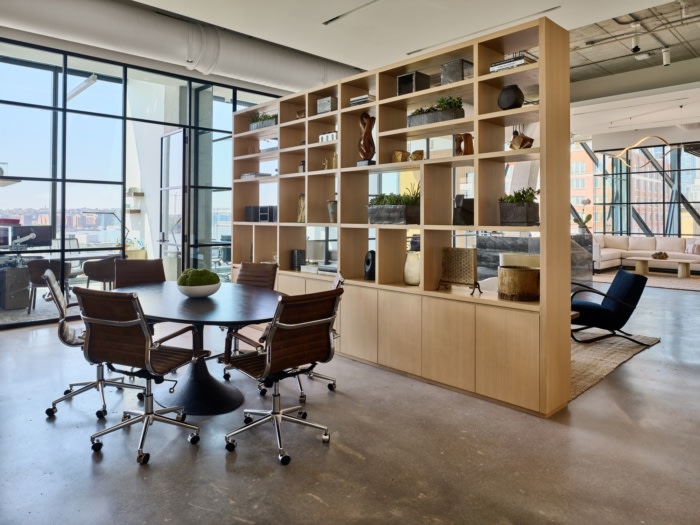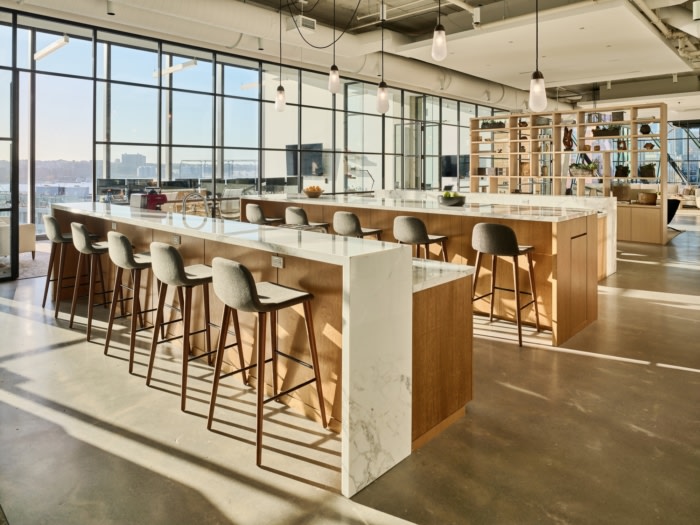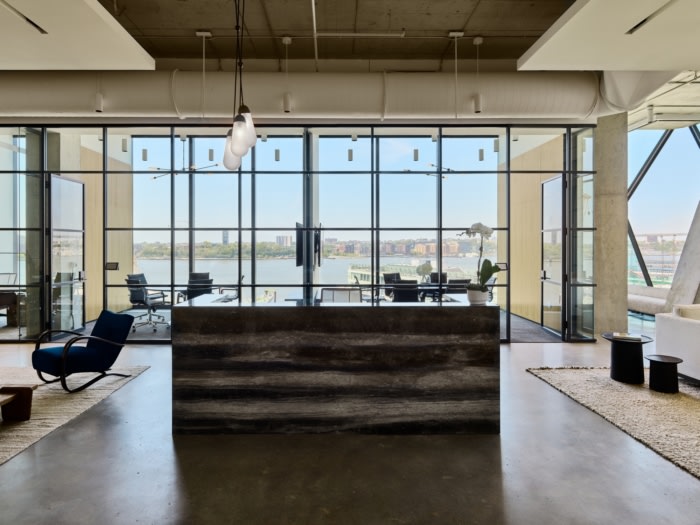
Starwood Capital Offices – New York City
| January 19, 2021Design Republic worked closely with Starwood Capital to design the private investment firm’s new offices in New York City, New York.
Starwood Capital Group retained Design Republic, in April, 2019, to plan and design their New York City office. The 14,500 square foot office is located on a full floor in a new development in NYC’s meatpacking district, the iconic Solar Carve building. The space has slab to slab windows with commanding views of the Hudson River, Pier 55 Park, NY harbor and the distant Statue of Liberty. The design of the project was an exciting collaboration with Starwood Capital Group CEO, Barry Sternlicht and his team.
Starwood Capital Group is a private investment firm a primary focus on global real estate with over $ 60 billion in assets under management. The office was completed in January 2020 and accommodates 60 people in a mix of open workspace and enclosed offices. Staff and visitors are welcomed into a reception lounge circled by a variety of collaboration spaces. At the heart of the space is an open café where the team gathers for lunch most days. The design balances a simple industrial aesthetic with the understated elegance of warm, calm natural materials and finishes providing a high level of comfort along with a sense of belonging and wellbeing.
Design: Design Republic
Contractor: Brodson Construction, Tishman Construction
Photography: Frank Oudeman
The post Starwood Capital Offices – New York City appeared first on Office Snapshots.

