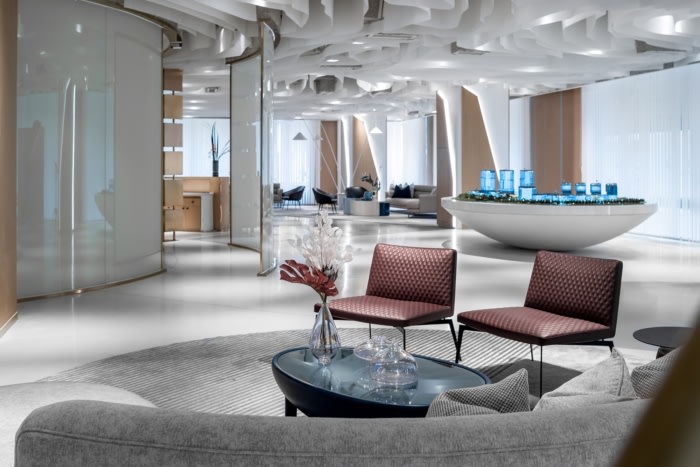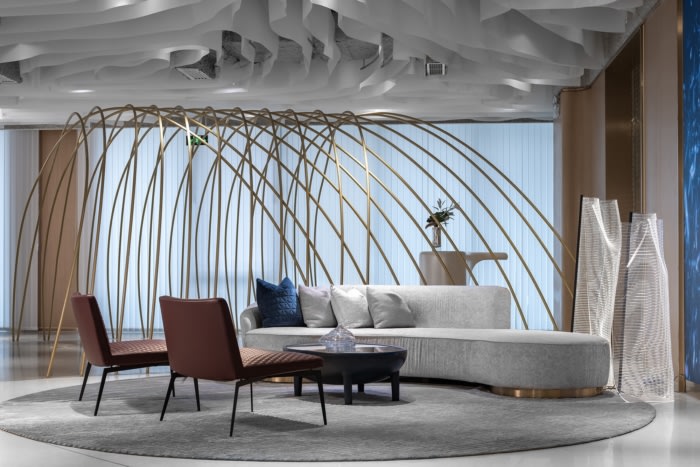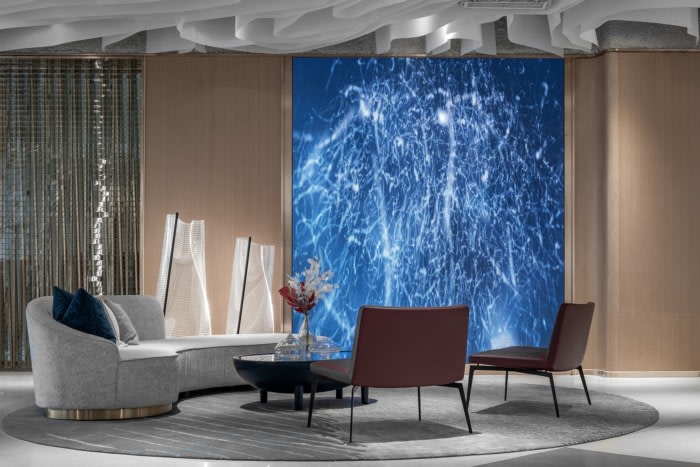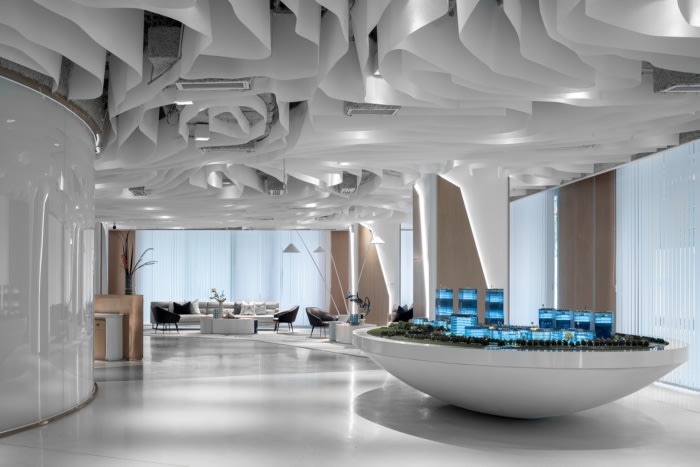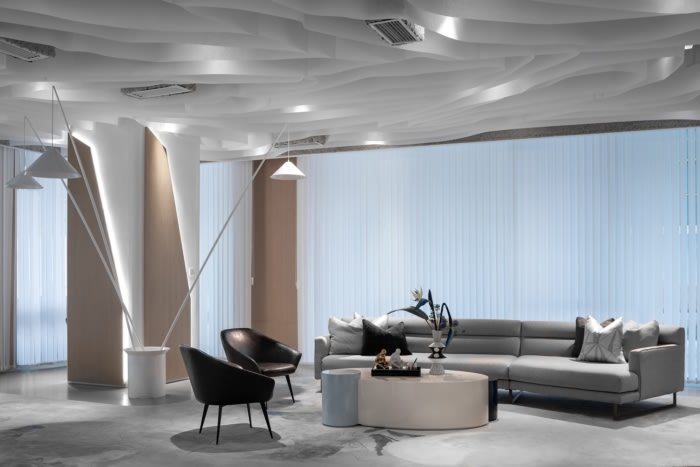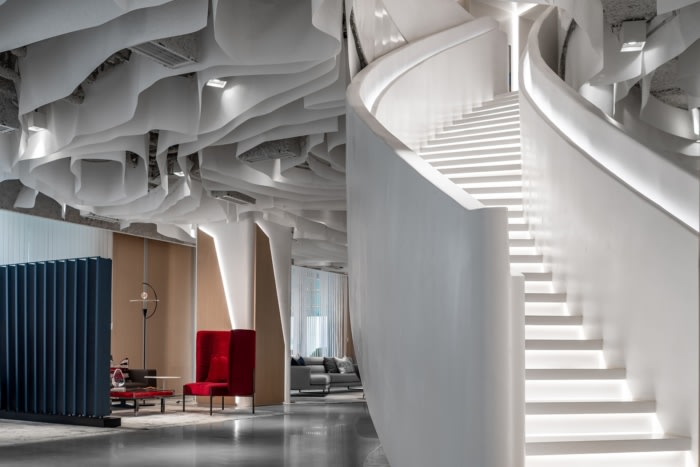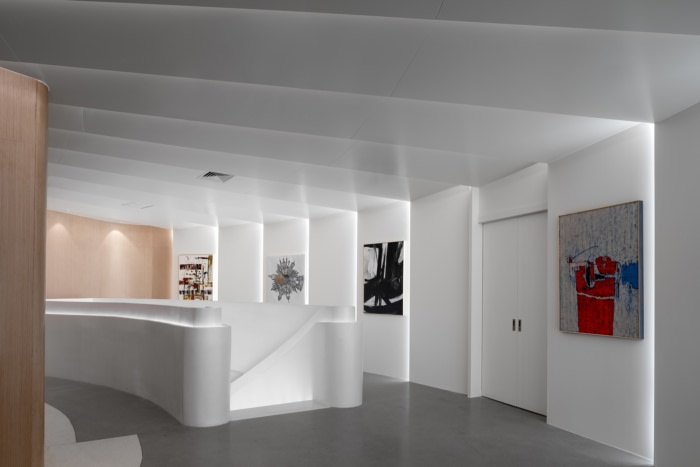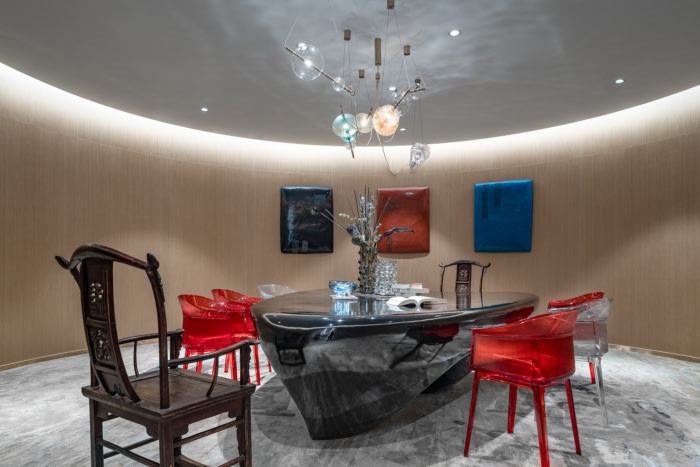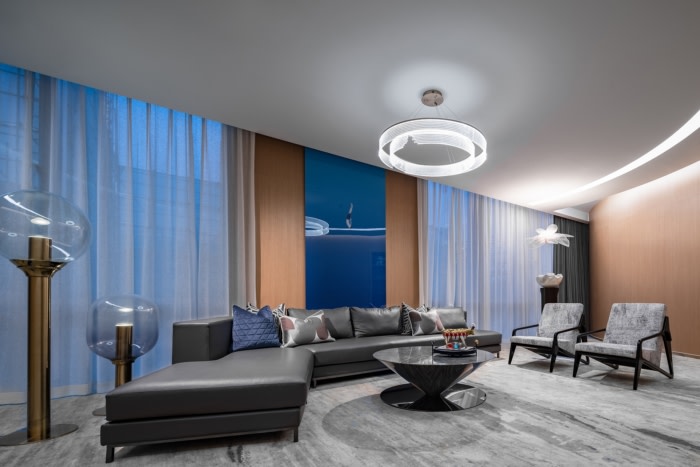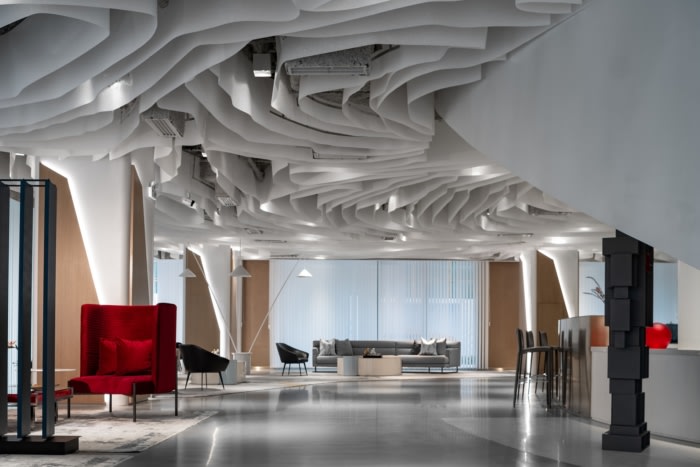
Taihu Sales Center Offices – Beijing
| November 6, 2020Beijing Yin Qing Yi He Decoration took on the new Taihu Sales Center offices combining modernism representing nature in Beijing, China.
Apart from being a kind of plant within the realm of botany and a synonym for love, rose has also become a profound cultural symbol. Originated in China and introduced into Europe in the Middle Ages, it has been blooming in close connection with Chinese and Western culture.
As approaching the project, the designers extracted the natural and harmonious character of rose, and translated it into the core of the spatial design in an artistic manner. Through a series of sensitive languages, exquisite details and visual relationships, they created a spiritual space that fits into the urban fabric and resonates with inner mind of contemporary people.Taihu County is located southwest of Tongzhou District, Beijing, known as “a land flowing with milk and honey”. With a wetland park, a large leisure park as well as a great many fruit and vegetable plantations, this place has become the “secret garden” of the city. Situated within Tongzhou, which is the sub-center of Beijing, Taihu follows a development mode based on “industry-city integration”, while constantly working to improve ecology and creating a livable environment as well.
Erecting in Taihu, the project is the sales center of a residential property developed by Beijing Urban Construction Group. The architecture is modern, which combines humanism and nature, light and shadows. The interior design strengthened the architectural advantages, integrated the two spatial units on each floor into a whole, linked up the downstairs and upstairs, and created an art pavilion-like space. Humanity and technology were integrated, to bring out new luxury and an artistic ambience whilst creating dialogue between human and nature.
At the foyer, a green plant wall extends upwards to the ceiling. A simplistic red chair and a stylish tea table are set beside it, to fuse modernism with nature. Plenty of metal lines form an arched corridor, which resonates with the abstract sculpture and opens up an aesthetic journey within the space.
The spatial pattern of the first floor is like a blooming rose. Every distinctive yet independent rose is a planet that accommodates dream and hope. The designers reinterpreted the passionate and innocent inner world in The Little Prince, and created romantic scenes that go beyond daily life. Based on the matched hues of tile floorings and the creation of spatial structures, the first floor resembles a rose when looking down on it.
The ceiling features paper-like textures. It seems that layers of petals are freely growing, generating rhythm and a dramatic tension. Natural and artificial light filters into the gaps between “paper curtains” and generates varying shadows in the space characterized by pure tones, hence calming people’s mind.
The property model display area, negotiation area and water bar are arranged around the loop-shaped circulation in an organic manner. All the functional areas don’t interfere with each other, while realizing flexible and efficient spatial organization. The space is dominated by white hue, which is complemented by metal tabletop, wooden veneer and red velvet, thereby showcasing simplistic forms while enriching textures and the sense of layering of the space.
Design: Beijing Yin Qing Yi He Decoration
Design Team: Fabrizio De Leva (Italy), Ming LI, Wenjie Wu, Shenghao Zhao, Qi Wang, Jianting Han, Xiaoxu Gao, Yuan Yu, Puren Sui
Photography: Yunfeng Shi
The post Taihu Sales Center Offices – Beijing appeared first on Office Snapshots.


