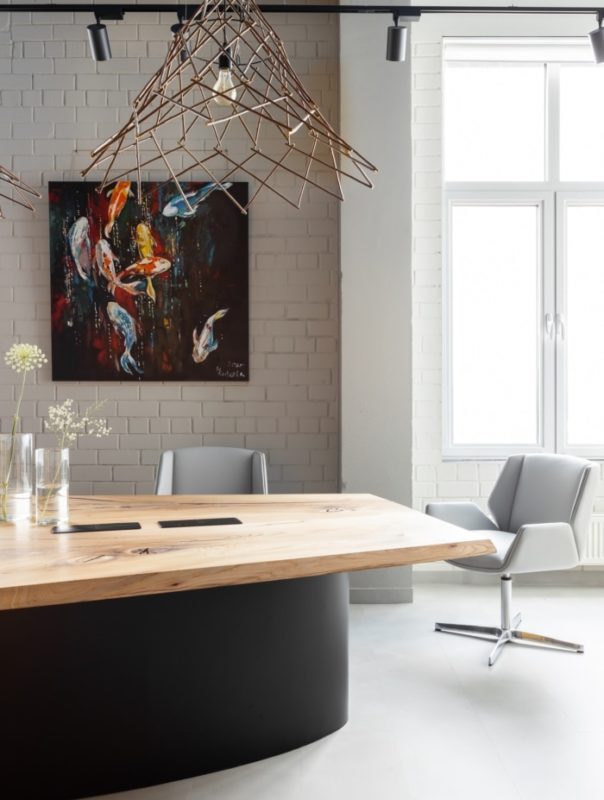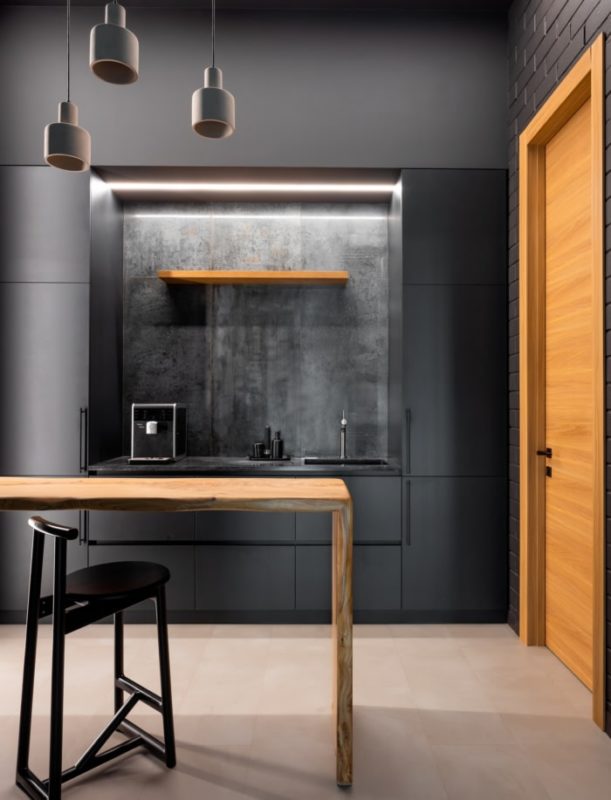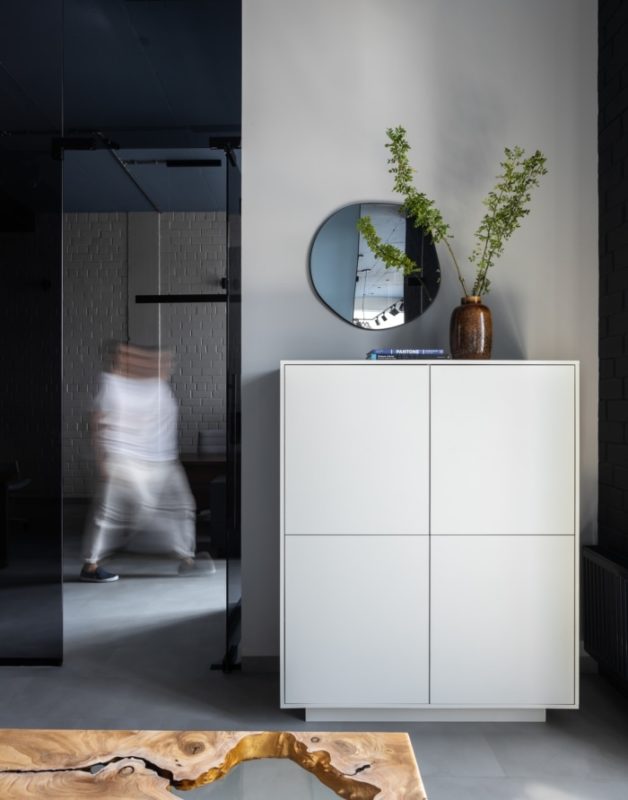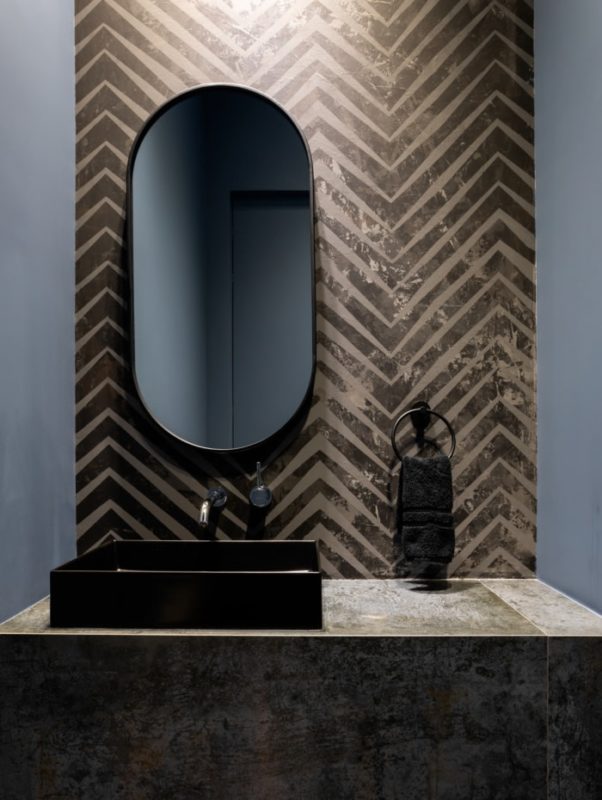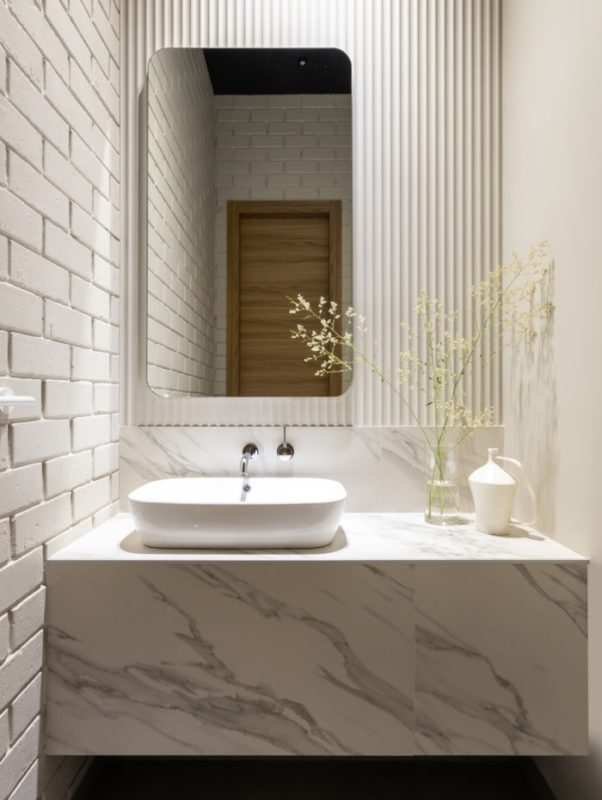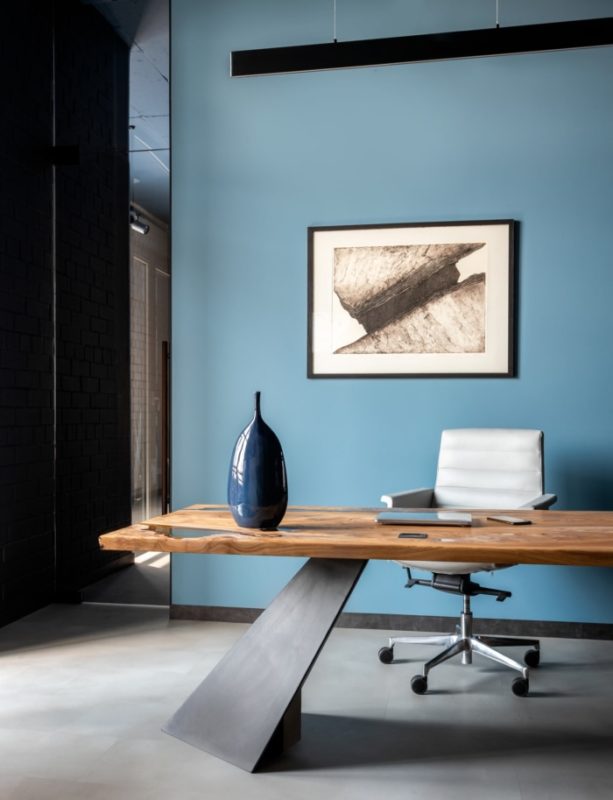
Tecmash Offices – Chelyabinsk
| December 16, 2021Marina Kutepova Design Studio utilized unique lighting fixtures, wall art, and furniture selections to round out the design of the Tecmash offices in Chelyabinsk, Russia.
One of the tasks was to make an office for a small company. The idea of the office originally came from a gift to the boss (customer), in the form of a statue of a knight. The gift was made by friends and it became a starting point. The idea was that the knights used to fight for the truth, now they are sitting in the office in jackets, conquering sales markets and the whole office was formed around this idea.
In the space, it was necessary to place a certain number of people in certain groups, so that they did not interfere with each other’s work. There are engineers who need silence at work, managers who often communicate by phone. And I didn’t want to clutter up all this with partitions that would block the natural light that falls from large windows. Therefore, it was decided to make glass partitions up to the ceiling.
The bathrooms were originally built with brick, the brickwork was left in its original form, painted in the color we needed. Thus, we were able to save money in finishing works. Only a few walls in the office were leveled for painting. This was done on purpose in order to create a contrast between rough surfaces like brick, concrete and perfectly painted surfaces.
Due to the fact that there are sometimes more than 15 people in the office, three bathrooms are planned. Dark for the boss, light for the employees and another more spacious one, a mini laundry was placed there, all the equipment for cleaning the room was hidden, a washing machine and dryer were installed.
Also, for the convenience of employees, it was necessary to provide a kitchen, small but roomy and convenient for lunch.
There is a barbecue area on the balcony with a stunning view of the city, this was done so that you could relax after a working day and hold receptions with companies.The office has high ceilings of 3.5 meters and I wanted to keep this height, so all the wiring and communications were carried out on the ceiling and hidden in metal tubes. Only part of the communications was hidden in a box on the ceiling, which is a single canvas in the space of bathrooms and kitchens.
Also, one of the tasks was the correct organization of lighting, which was solved in the form of interior soft lighting, working light above the tables and the main light reflected from the ceiling.
The most important thing in the office interior is that all the pieces of furniture were designed and created according to the designer’s sketches. The map, dressers, tables were made of solid elm. There is no factory furniture in the office, except chairs and armchairs.
We were able to create a cozy atmosphere in the office space, there is no impression that this is a public office. At the same time, keep that edge so that it does not become a home office. We were able to reverse the usual understanding of space, as a rule we have light ceilings and dark floors, but we decided to do the opposite. Light floors help to expand the space, and dark ceilings increase it. In the kitchen and bathrooms, we made black ceilings, which gave more air, creates the impression as if the ceiling had dissolved.
Design: Marina Kutepova Design Studio
Photography: Elizaveta Gurovskaya
The post Tecmash Offices – Chelyabinsk appeared first on Office Snapshots.


