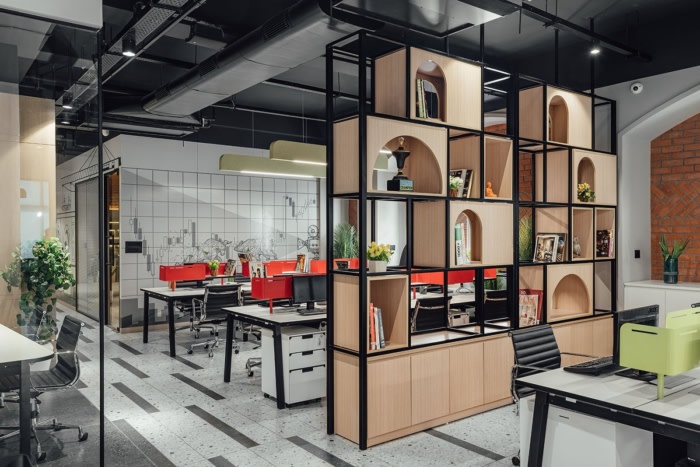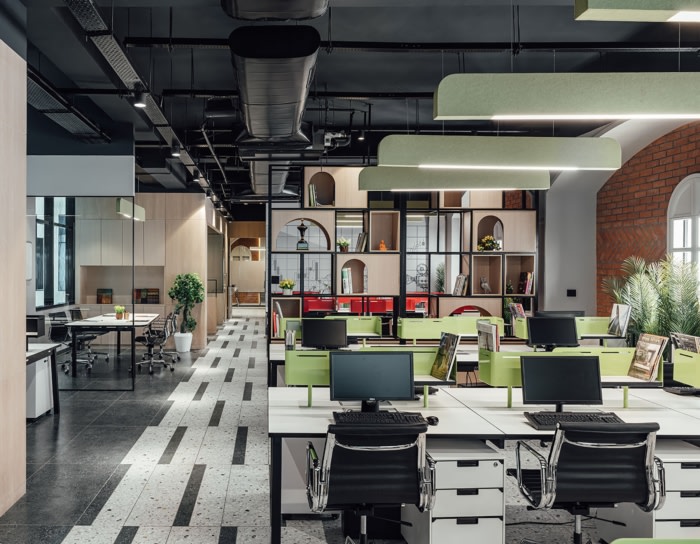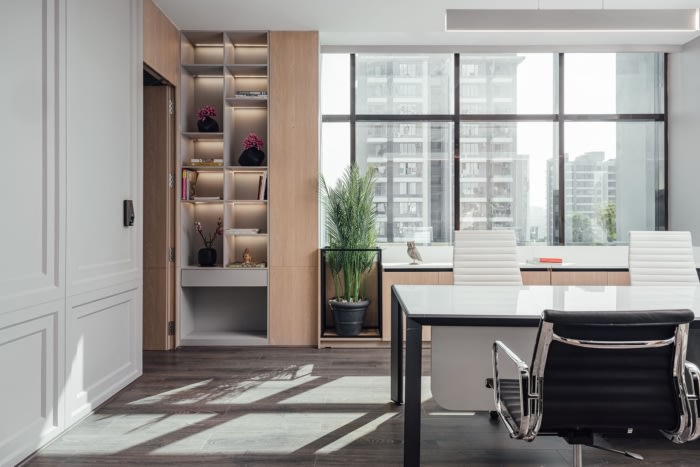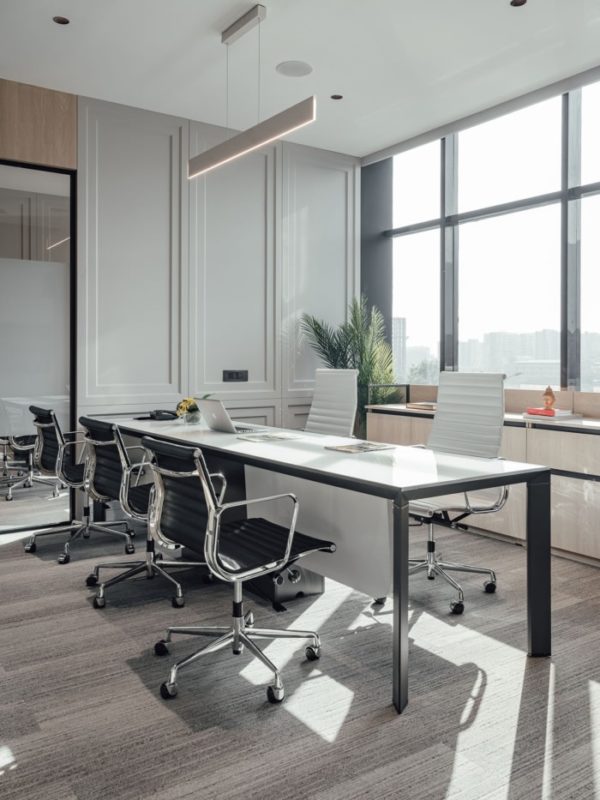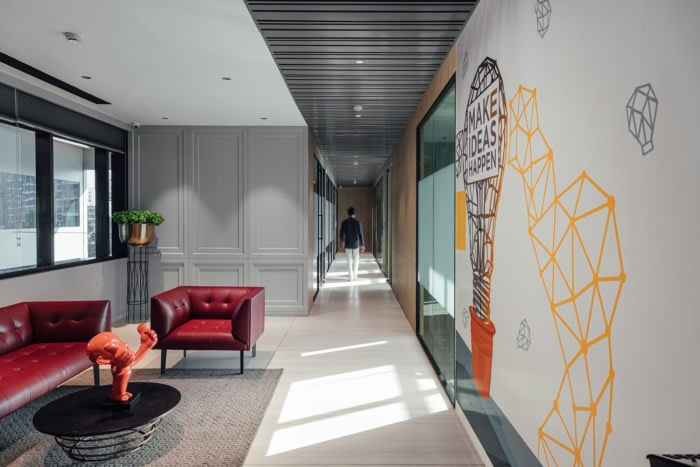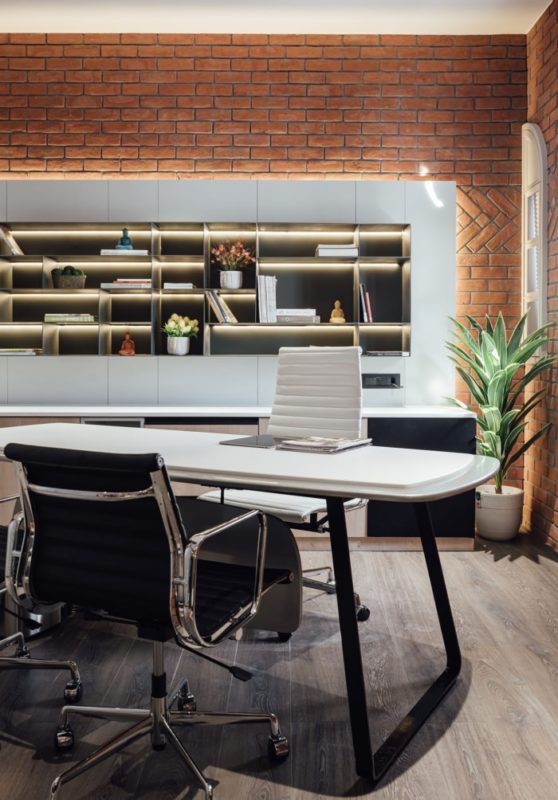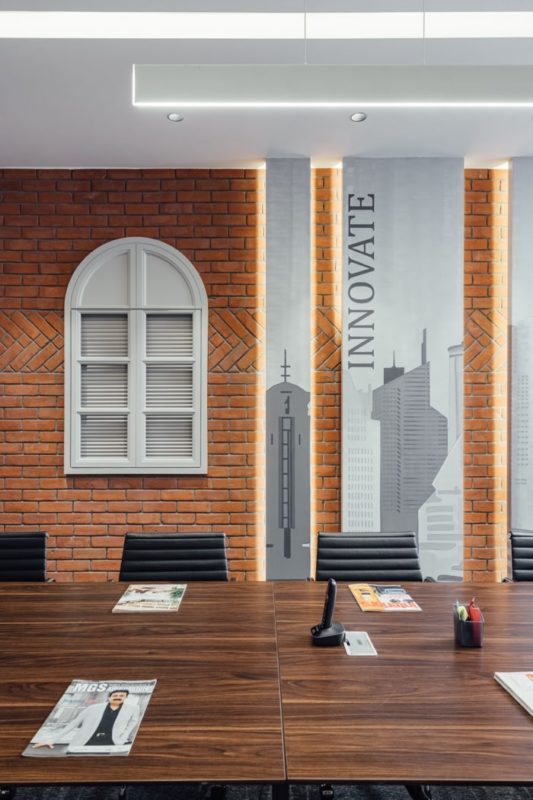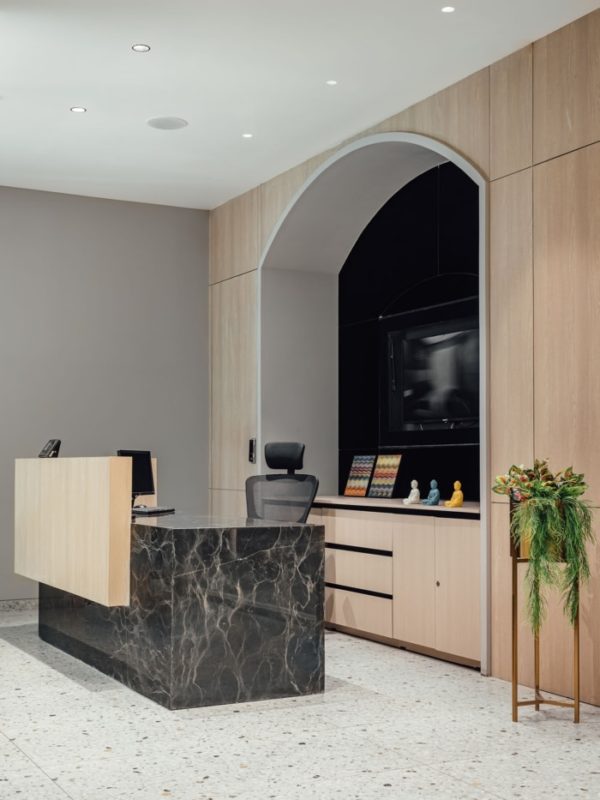
The Bifold Workspace Offices – Surat
| August 12, 2021Adda Architects & Urban Designers gave each area a distinct feeling and function at the Bifold Workspace located in Surat, India.
A sublime workplace designed in the infrastructural epicenter for a real estate consortium that is an alchemy of function-driven design, rooted materiality, and a penchant for colour.
Modern design elements and undertones of industrial nuances entwine fingers at The Bifold Workspace, conjured to life for a multigenerational-owned real estate development company in Surat. The office’s design intent carries forward the beacon of all the client’s firm finds their beliefs rooted in while simultaneously turning a page in the direction of modernized spatial narratives.
A refined palette of materiality, curated décor, bold hues, and an elevated ambience unite to create the intrinsic aura of The Bifold Workspace. The motive has been to meld together a space that is reflective of the firm’s vision — upbeat in its character yet steadfast in its honour for its past. This sentiment has been iterated by the inclusion of a two-pronged design approach which brings together distinct styles under the same roof.
The original floor plan was a bare shell of spaces that consisted of two symmetrical rectilinear blocks conjoined by a common circulation passage and stairwell. The clear physical division between the wings also echoes a shift in the dual conceptual theme that strings together each zone whilst staying true to the overall ethos of the office.
The team liaised with updated guidelines and regulations for the design of current workspaces. The approach pivots around meshing together a programmatic vision that is planned to a ‘t’. In the staff wing a concoction of brick, unabashed segments of colours, youthful and dynamic design assumes centre stage. The executive wing hosts an overarching palette of classical design and stated opulence occupies emphasis, creating a serene oasis of function.
The Head Cabin earmarks the transition into the communal staff bay and it anchors a modern yet grounded persona with its brick-clad walls and the leitmotif arched louvered windows. The layout unfurls into an axially oriented and open-plan work bay. Neo-industrial community desks demarcate zones seamlessly in tones of black and white. Hints of sage green and scarlet seep into the pendant lights and desk partitions, introducing playful accents of solid hues. The metal and wood partition cum storage systems with culled out arches spruced up with bric-a-brac act as voided visual demarcations, dividing zones sans lofty obsolete partition systems.
In the executive wing, the various cubicles, cabins, and the Business Head’s sumptuous cabin are all strung together by a shared thread of materiality and guise. Features such as classical design details, layered wall panelling, neutral hues, and an umpteen usage of light umber tones.
The Bifold Workspace harmoniously welds together the varying design nuances to only amplify its impact in a twofold manner. It is the wellbeing of end-users that ranks highest on the totem pole and this intention has been accomplished via robust design interventions.
Design: Adda Architects & Urban Designers
Design Team: Ar.Mayank Parekh, Ar. Dhaval Shah, Ar. Kaushal Laheri
Photography: Ishita Sitwala of The Fishy Project
The post The Bifold Workspace Offices – Surat appeared first on Office Snapshots.

