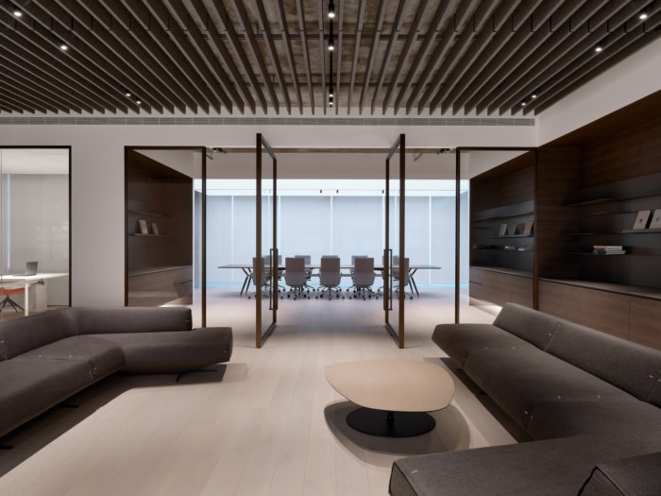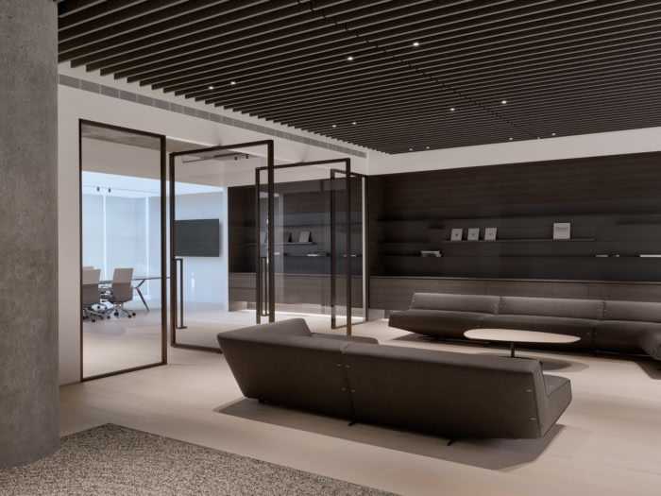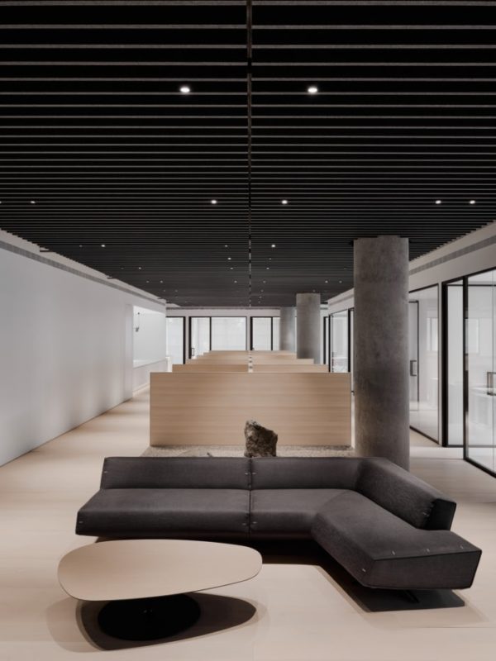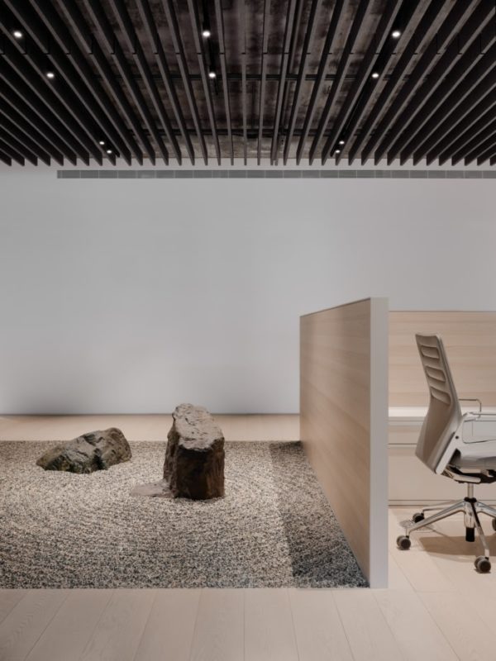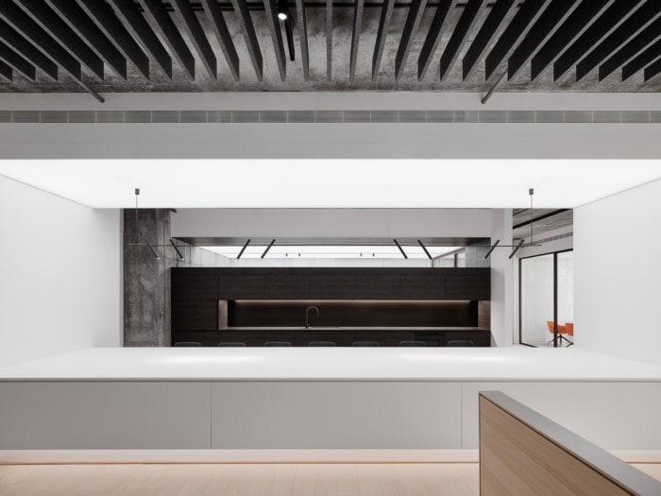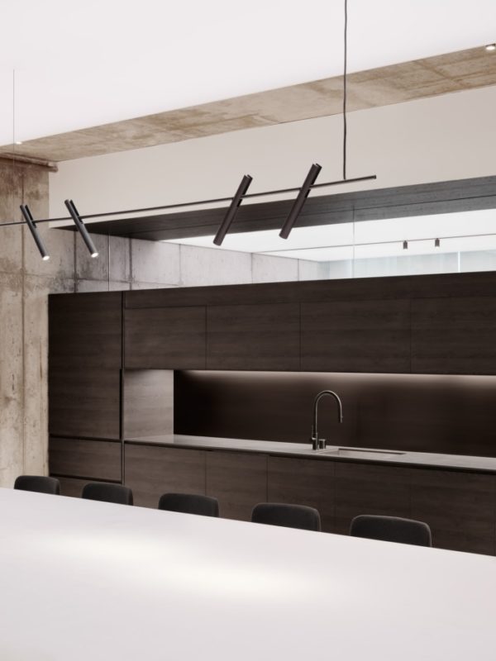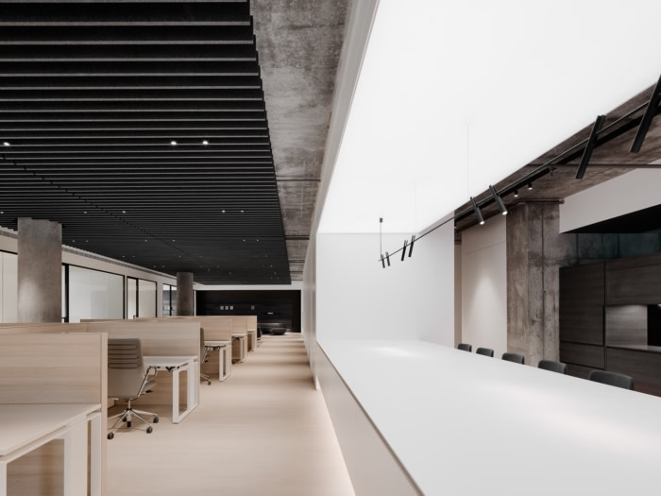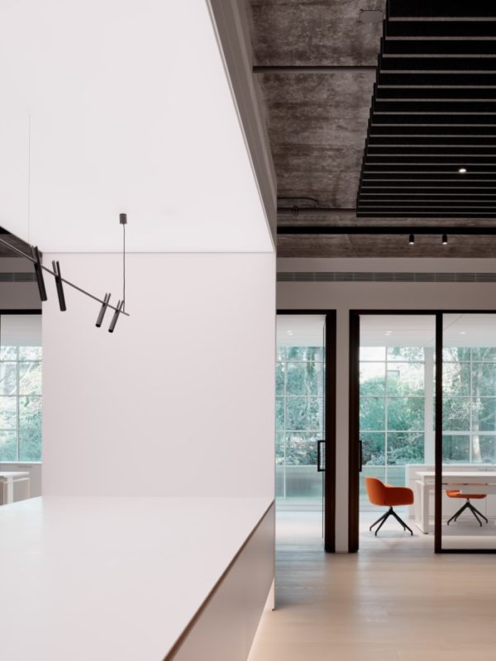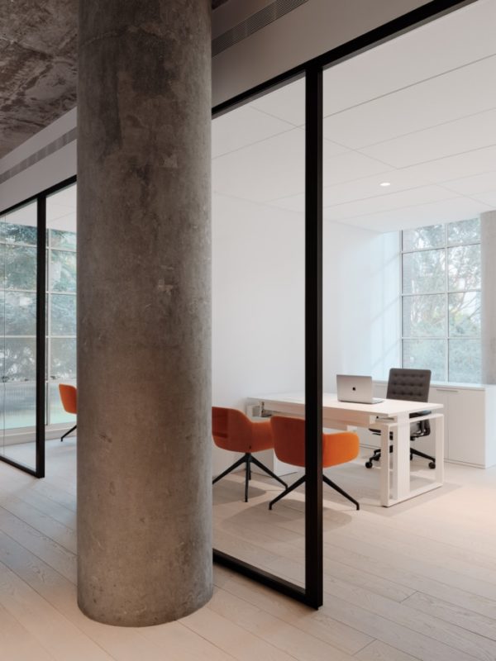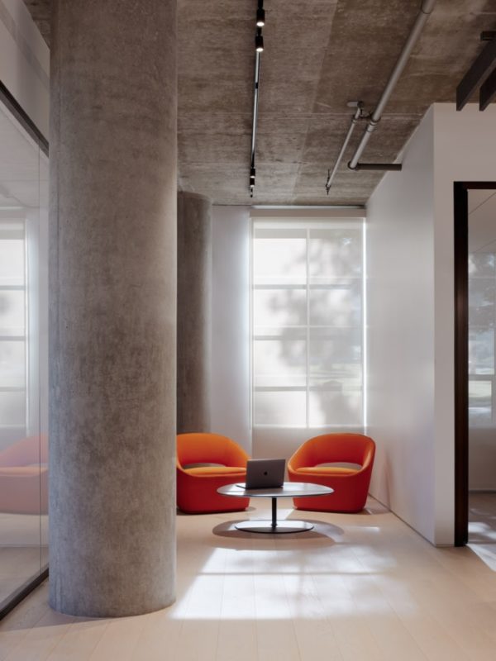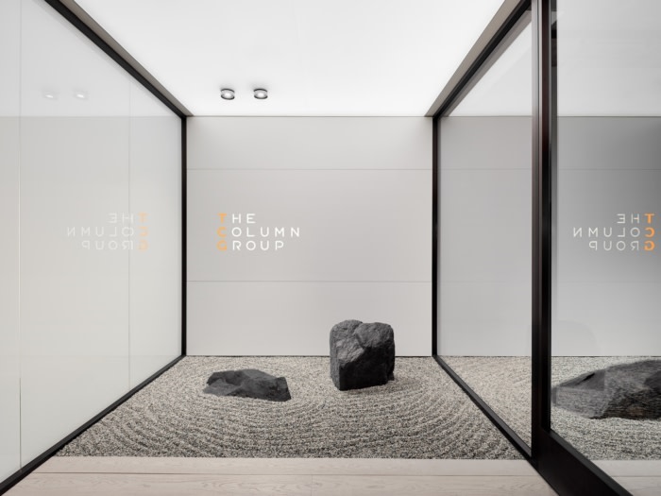
The Column Group Offices – San Francisco
| July 27, 2021Garcia Tamjidi Architecture Design created a calm and downtempo office for The Column Group, a venture capital firm, located in San Francisco, California.
The Column Group, a venture capital firm dedicated to developing biotech companies, asked our team to create a calm, downtempo space with a serene level of visual density. A balance of enclosed and open office space offers opportunities for collection and separation. A glazing system maximizes openness and, combined with natural finishes and tones, creates a connection to the lush exterior landscape of the Presidio.
Japanese-influenced rock and gravel gardens subtly define individuated spaces and create circulation between the public and private work areas. The acoustically reflective concrete interior surfaces are hushed to a gallery-like environment by use of a tightly spaced, sound-absorptive felt louver system at the ceiling. This cloud also conceals lighting, speakers, and elements of the mechanical system.
Design: Garcia Tamjidi Architecture Design
Contractor: Skyline Construction
Photography: Joe Fletcher
The post The Column Group Offices – San Francisco appeared first on Office Snapshots.

