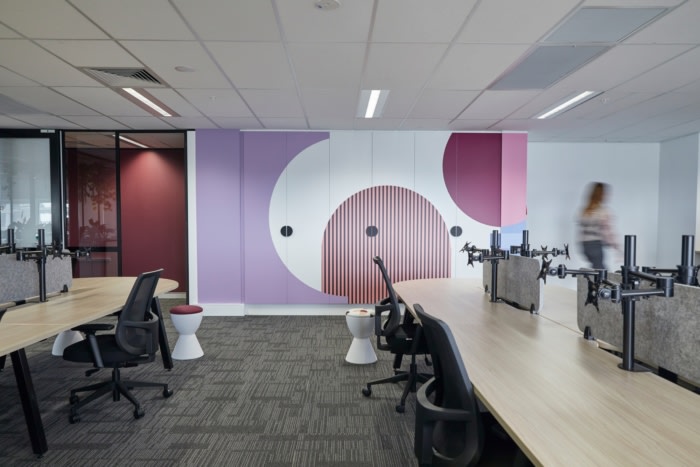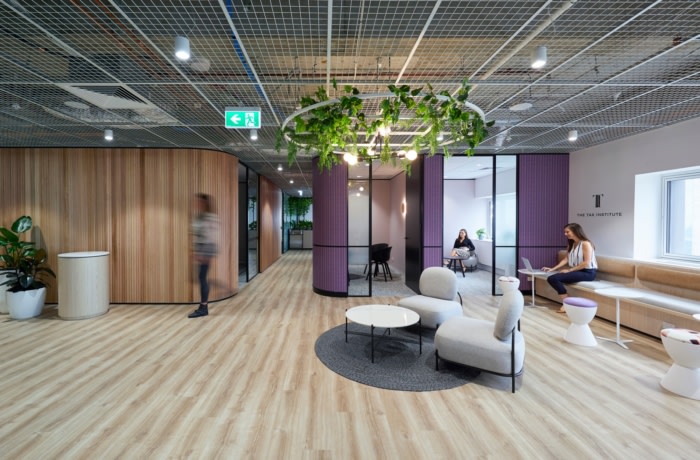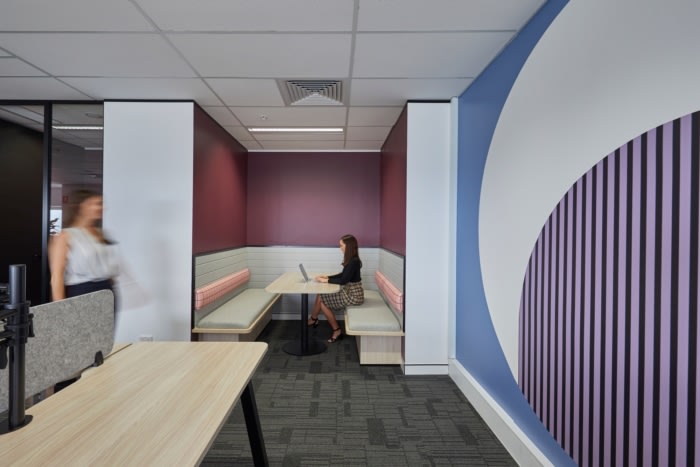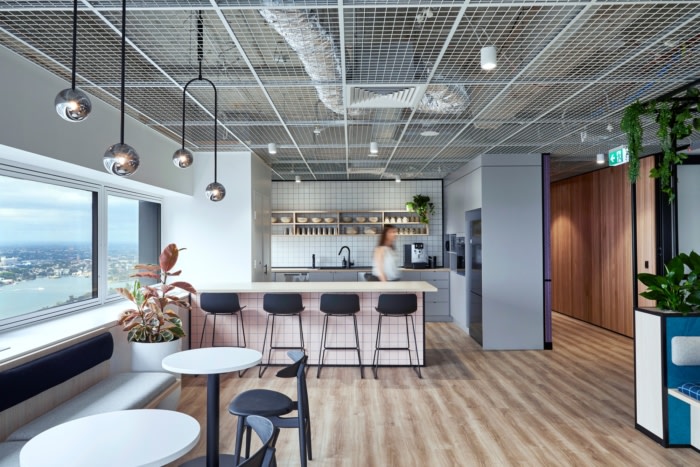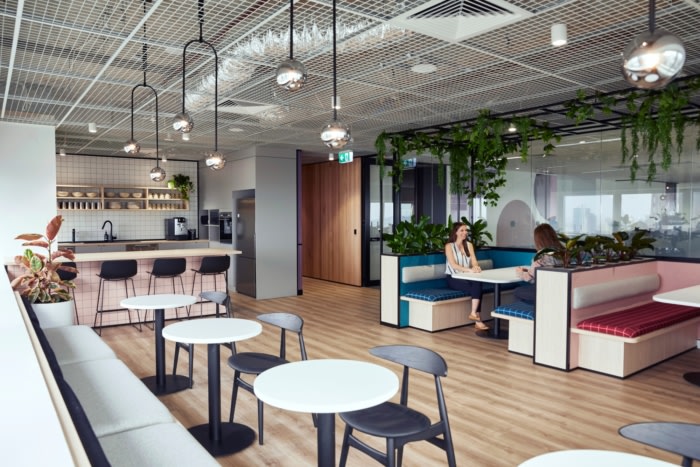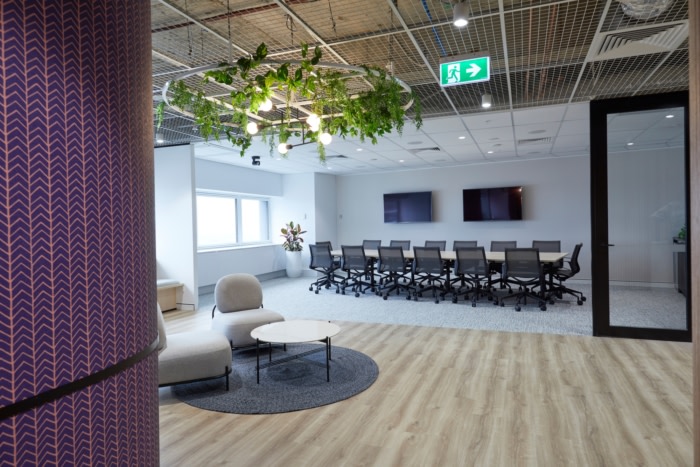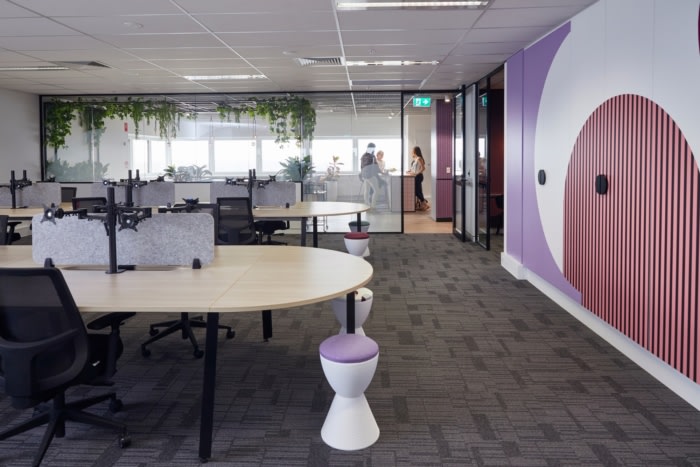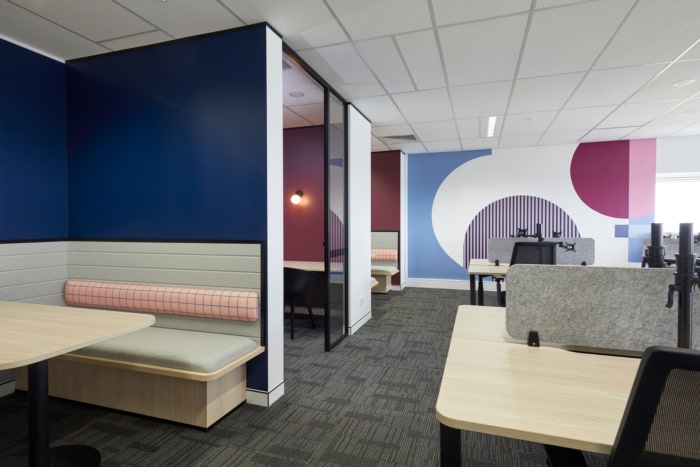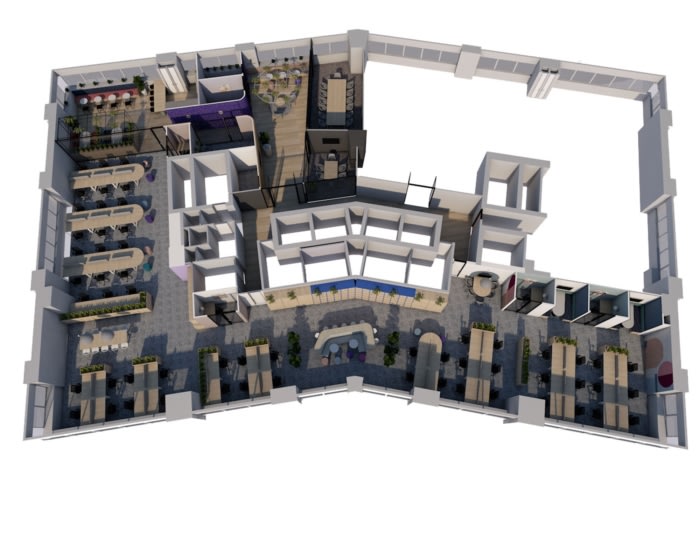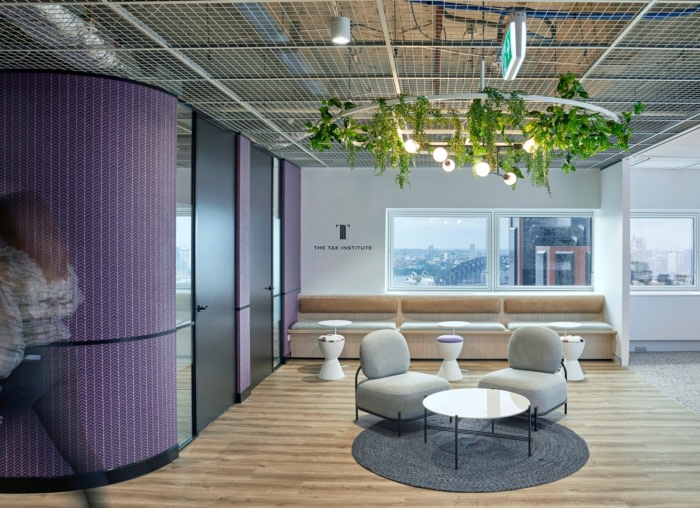
The Tax Institute Offices – Sydney
| November 3, 2020Evoke Projects was tasked with the design of The Tax Institute offices, a professional association, located in Sydney, Australia.
The brief for The Tax Institute was to create an environment which encouraged collaboration between staff and members of the organisation. The previous location had a very authoritative & almost institutional feel where the client and staff side facilities were very segregated from one another. The new workplace was to provide staff with the physical environment that would enable them to embrace new and agile ways of working.
The Tax Institute needed to provide members and staff with a flexible design which could be used for events, socialising and collaboration.
The decision to embrace agile ways of working would break down silos between departments and provide a variety of spaces that encourage staff to get away from their desks and interact with one another. The open plan work environment is zoned in “quiet” and “noisy” areas rather than departmental, so staff are more inclined to move throughout the office depending on the task at hand rather than being fixed to the one location each day. With an open plan environment comes the need for other areas for more focus work and collaboration. A variety of meeting rooms, quiet rooms, collaborative booths and other settings were introduced into the design to support the business operations and future direction to become more dynamic, collaborative and embrace change.
The look and feel for the office was to embrace the already vibrant culture of the business. The inspiration for the colours and patterns used for various design elements was drawn from the corporate branding and Tax Institute logo which has an almost Bauhaus / art deco appearance. This concept was reflected through black linear details contrasted with bright colours, abstract shapes, patterns and curved features. Black and white details create a contrast with the playful colours used adding a sophisticated element to the scheme.
The functionality and flow for the members and staff side facilities was important when planning the layout for the space. The tenancy also has spectacular views of the harbour bridge and opera house which Evoke wanted to accentuate in all aspects of the design.
Upon entry to the tenancy there is a sense of openness with a large waiting area that maintains views through to the external city skyline. The entry area was designed to be flexible with meeting facilities that can be opened to the area for larger functions, events, training and workshops. The communal breakout area is located directly off this area which provides a welcoming space for staff and members to enjoy and also maintains the picturesque harbour views.
Design: Evoke Projects
Design Team: Rebecca Reid, Shane Holth, James Burke, Craig Cullen, Jamie Sutherland
Photography: Tim Connolly
The post The Tax Institute Offices – Sydney appeared first on Office Snapshots.

