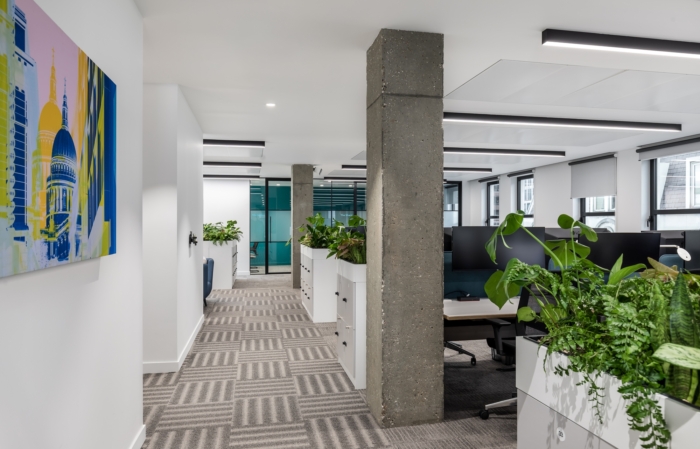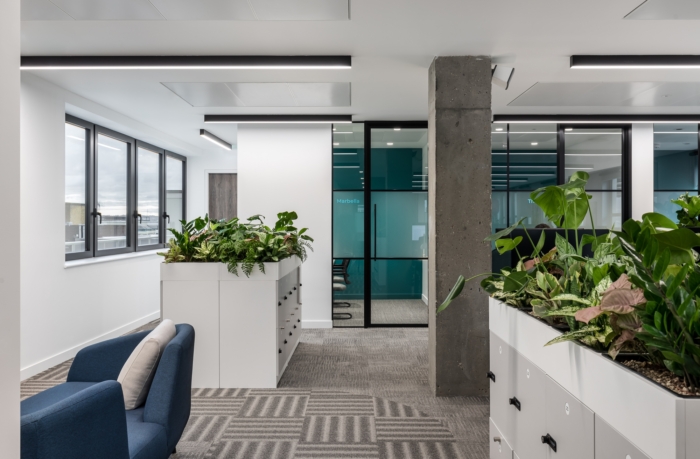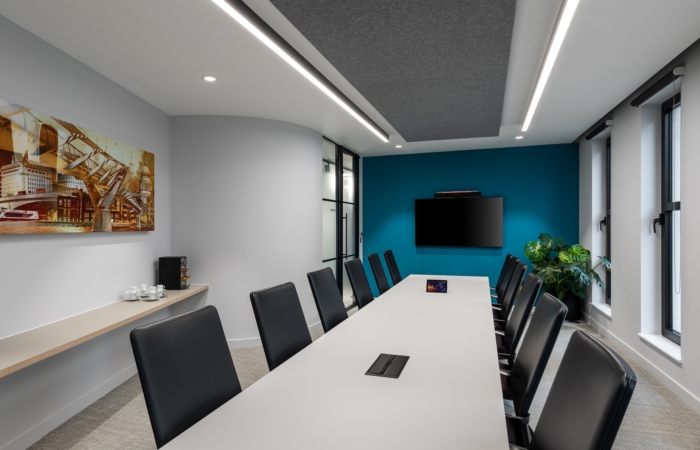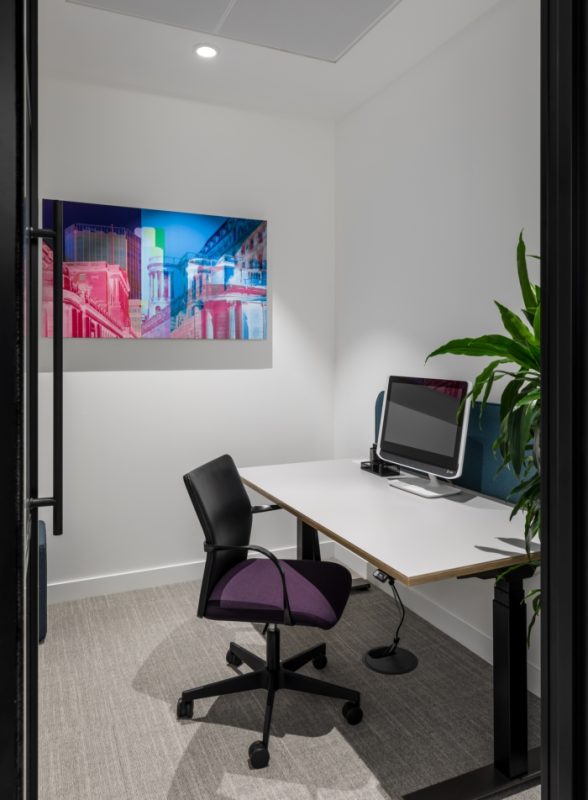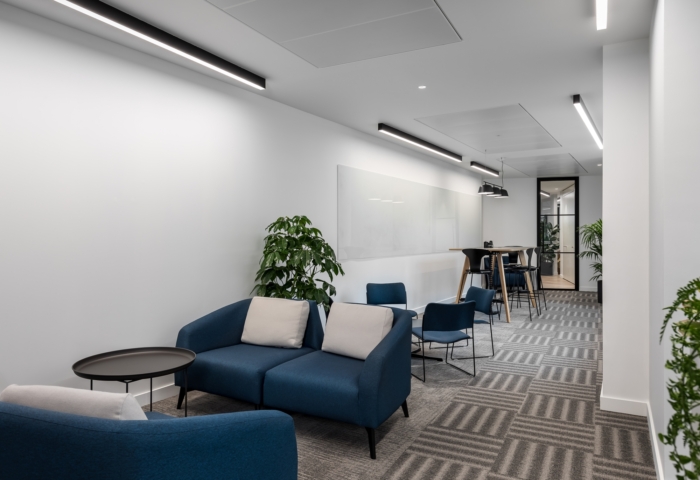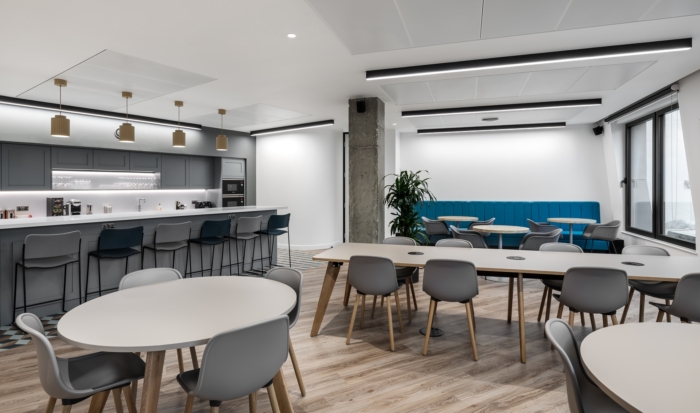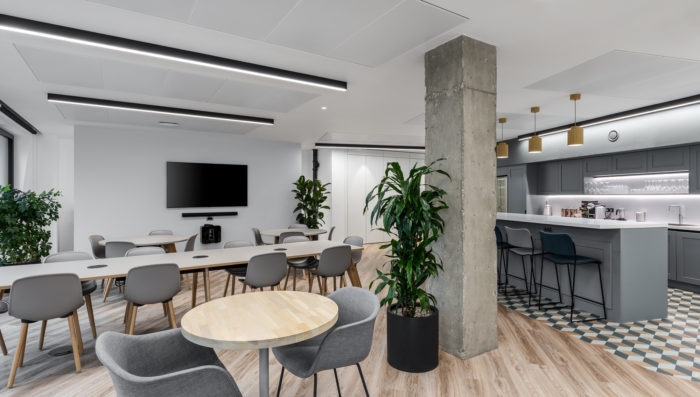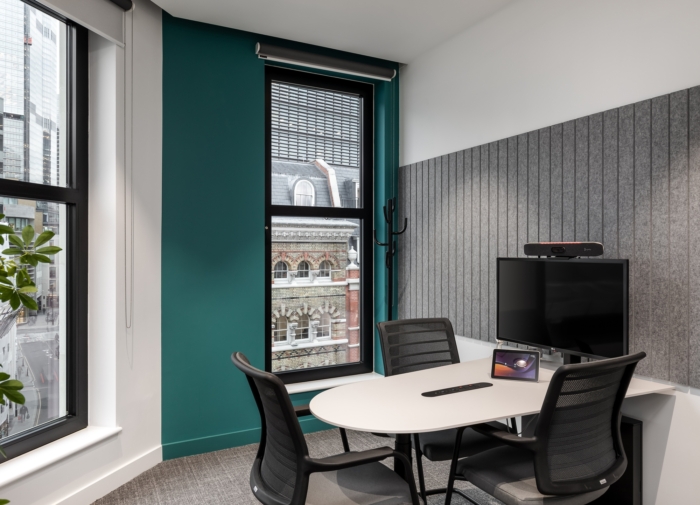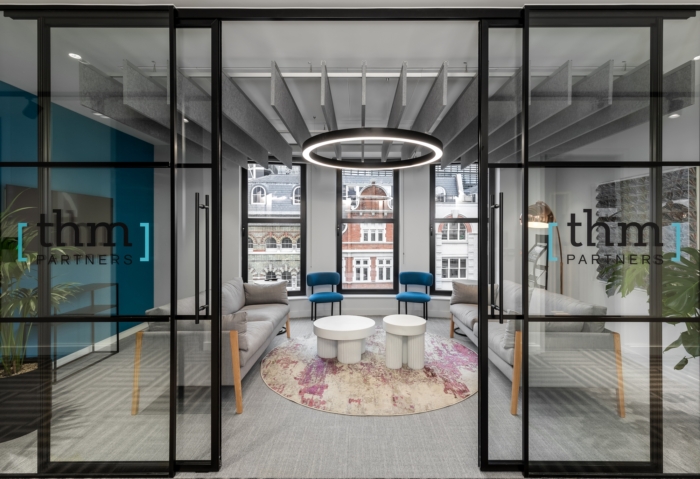
THM Partners Offices – London
| April 5, 2023Oktra designed the THM Partners offices with a variety of spaces for their working needs in London, England.
Experiencing significant growth, THM Partners needed a larger and more functional space that reflected modern work styles to better support their staff. Oktra worked closely with the THM team and Making Moves London, as agent and project manager to THM. They chose to relocate to 16 Eastcheap, a recently renovated building featuring a striking original Portland stone façade near Monument. The 5,500 sq ft office design aims to maximise views and harness the natural light to provide an uplifting work experience that prioritises staff wellbeing and productivity.
The office is planned into zones, separating the desk area, meeting rooms, and breakout space, allowing employees to relax away from their work setting in a dedicated social area. The meeting facilities are a combination of formal and informal space. Equipped with video conferencing technology and significant acoustic protection, this zone enables staff to collaborate effectively remotely and in-person. Traditional meeting rooms offer complete privacy while the informal meeting room resembles a lounge space and features glazed sliding doors for acoustic privacy.
The office demonstrates a new way of working through the combination of casual workspace and traditional desking with VC abilities throughout. ‘Zoom booths’ of varying size are accessed from the main desk area to allow employees to quickly take calls in privacy and collaborate with their remote colleagues or clients. Built to host two or three people, the booths feature sit-stand tables with an integrated screen allowing staff to achieve the most comfortable meeting setup. With sustainability being a key consideration, the majority of desking and chairs have been reused from their previous office, with some additional pieces to accommodate their growing headcount.
The teapoint and breakout space encourage people to come together in a relaxed, homely environment. This all-encompassing area can be used for casual working, lunch, or to host events and entertain clients. With a Sonos sound system and movable furniture, town hall meetings and large presentations can also be held here.
While THM’s branding is used sparingly, teal accent walls stand out against a simple, neutral palette to create an authentic and modern look and feel. A curved wall runs adjacent to the boardroom, mirroring the external elevation and creating an internal circulation space.
THM Partners’ new office demonstrates their openness to new ways of working and their commitment to nurturing their employees through the provision of collaborative workspace and the intention to bring people together.
Design: Oktra
Photography: Oliver Pohlmann
The post THM Partners Offices – London appeared first on Office Snapshots.

