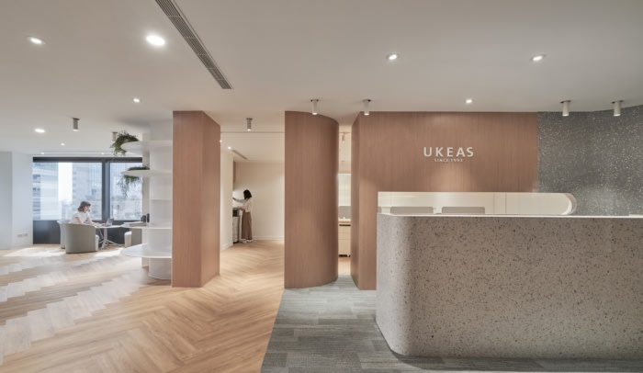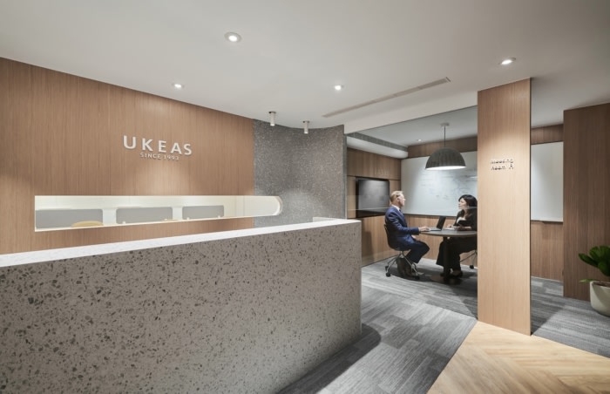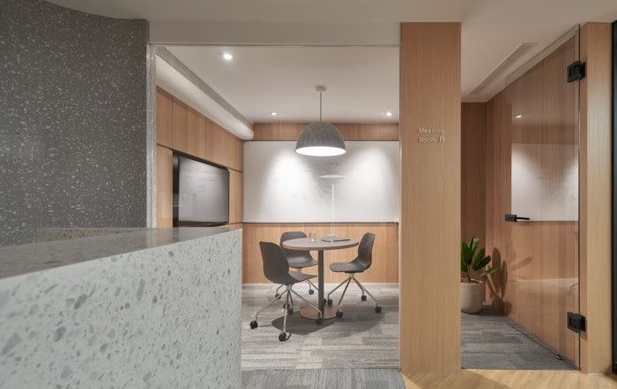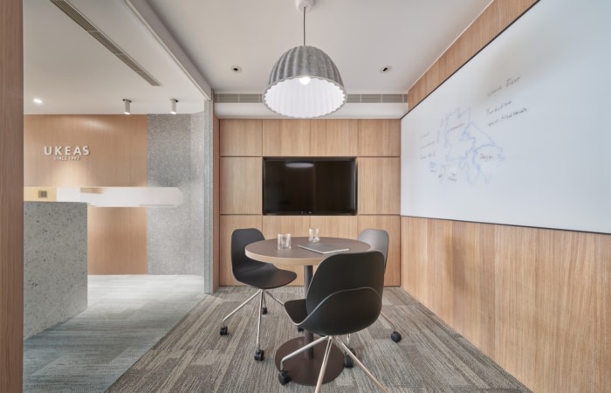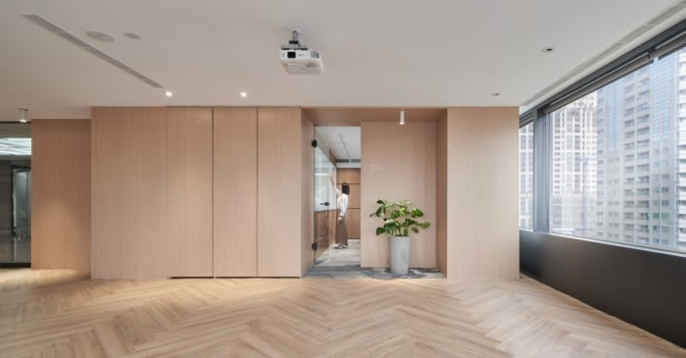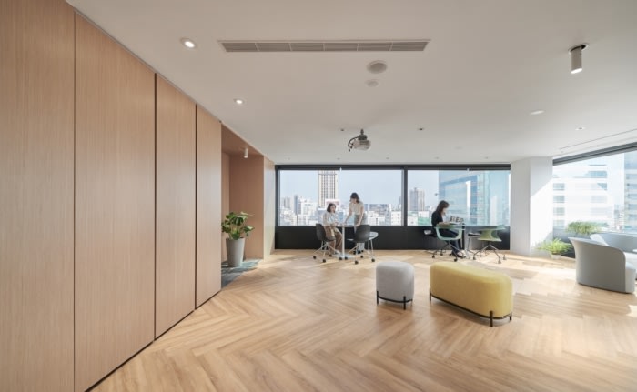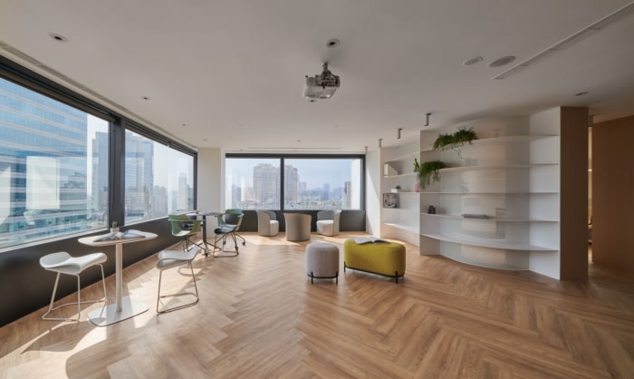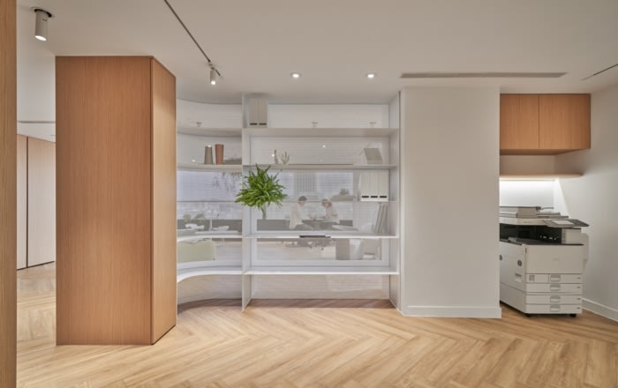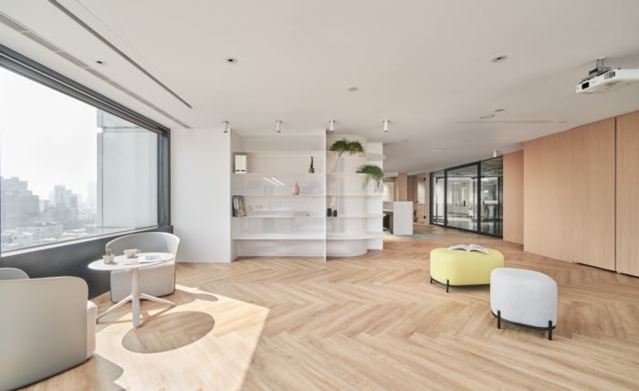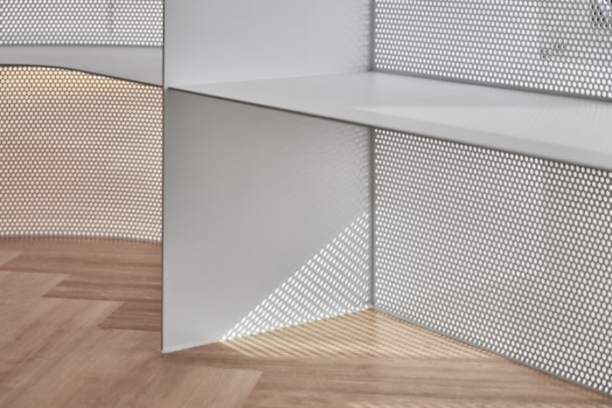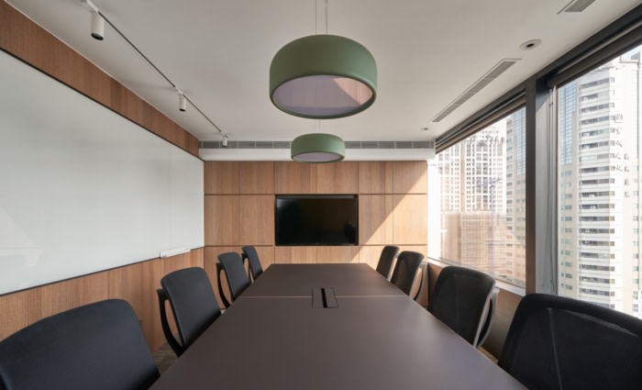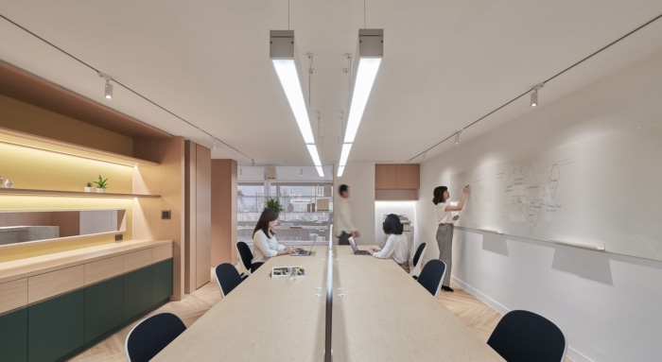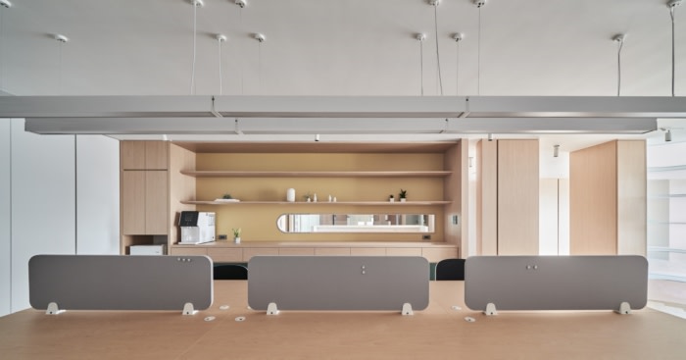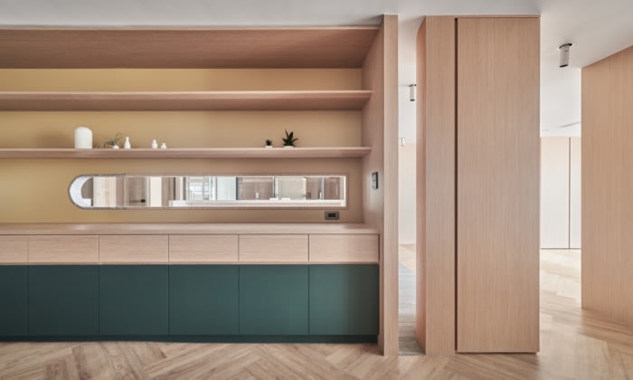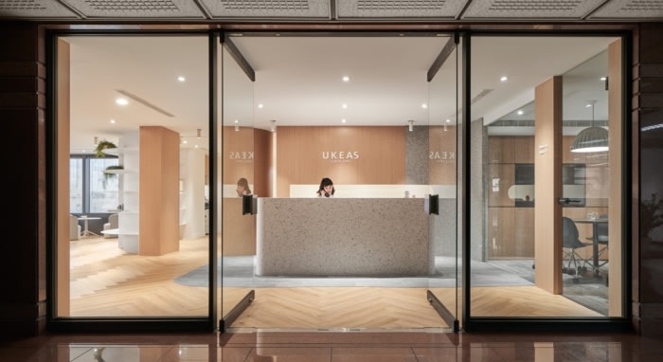
UKEAS Offices – Kaohsiung City
| August 17, 2021STUDIO/ WU INTERIOR was tasked with creating the UKEAS offices, an interactive, productive and energizing space for the international education company’s location in Kaohsiung City, Taiwan.
The design is an innovative and open space which fosters diverse working methods and cultural integration. We hope this layout and the resulting modern workflow will have a local influence, encouraging free interaction between people of different cultural backgrounds.
Originally, the project’s layout was a traditional closed office, and such an oppressive atmosphere doesn’t fit into the future trends of this industry. We aim to foster an environment teeming with youth, vitality and energy, given the liberal image and characteristics of international education.
Focusing on human interactions, we hope to promote cultural integration, providing a place for work, socializing, and sharing of resources. Meanwhile, we also aim to create a light, stress-free atmosphere where employees can enjoy the balance of life and work.
In addition, considering the lack of open-style offices in this area, we hope to locally spearhead the next wave of innovative and diverse designs of the future.
We redefine the boundaries of space with an open design, perforating conventionally solid barriers with various geometric openings, allowing light to build layers in the space.
The light and shadows scattered throughout the room strike up an intriguing dialogue between the “light” and “scene”.Our design considered the connection between people and space, using the “sensory flow” concept. Our design efficiently separates space while carefully calculating the free flow of air and light through perforated partitions and carefully placed gaps. Human traffic is well managed without visual barriers.
Design: STUDIO/ WU INTERIOR
Photography: Hey!Cheese
The post UKEAS Offices – Kaohsiung City appeared first on Office Snapshots.

