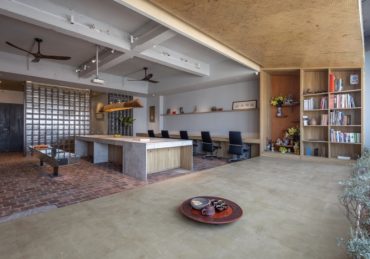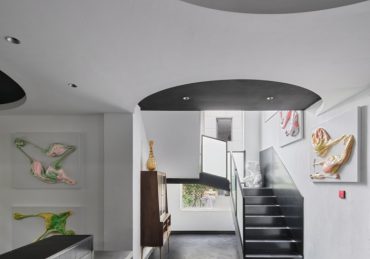Walkthrough of Mr. Arun 2 BHK House | Interior Design | LVS Gardenia | Bangalore
| December 29, 2017This is Mr.Arun’s 2BHK Apartment Located in LVS Gardenia at TC Palya, Battarahalli, Bengaluru.
To Learn more about house interior Design, tips & ideas please subscribe by follow this link: https://www.youtube.com/subscription_center?add_user=bonitobangalore
#LivingArea: As you enter the living area we have a Tv unit on left and the wall is decorated with bright yellow and the stone cladding and is lit by the spotlight from the rafter provided on top which is running end to end.We have a back panel to conceal the Tv wires and given SS strips to highlight and we have provided 2 drawers and a cabinet in between for the set up box. Next to that we have 3 curve carpentry ledges to display the artifacts.
Opposite wall we have provided 3 ledges to display the artifacts.
And for the False ceiling we have provided a rectangle shape with strips in between which actually looks like a rafter of 6 inch drop lit by spotlights and cove lights.
#PoojaUnit: In the living area itself we have made a pooja unit, we have 2 shutters below with 2 drawers. Bell cuttings bells hung and on top. We have provided a mantap design to make it look more traditional. Inside the unit we have 1 ledge to display the statues and a spotlight to highlight the idle.
#DiningArea: Entrance of the dining area has a wooden panel with a nice partition which has a 12mm tuffen glass which can be easily replaceable. And in the dining area we have provided a cute crockery unit with nice color combination. It has 4 hydraulic top lifts with spot lights inside to highlight the crockery and 2 ledges is been provided. Below we have given 4 shutters and 2 drawers.
For the false ceiling we have 2 connected curves which has a 4 inch and 6 inch drop from the ceiling with some nice painting on it lit by spotlight and cove lights.
#ModulrKitchenDesign: The kitchen is in “L” shape and our clients have selected beautiful colors for the kitchen which is of Fiasta Rose and frosty white color glossy laminates. On top we have provided “L” shape lofts for extra storage and have a hydraulic top lift. Next to that we have a toll unit with 2 shutters on top and bottom and an open provision for microwave to fit in. We have cabinets for storage and next to that we have a bottle pull out, 2 tandem boxes, cutlery set down next to the hob, cabinets and 2 storage to access in the corner and a dustbin and a detergent holder and on top next to the chimney we have cabinets for spices for easy access.
#MasterBedRoom: The first thing that catches your eyes is the false ceiling which has some unique design like a curve with some strips which looks like rafters painted in brown. The curve is a 4 inch drop and the strips are of 6 inch drop from the ceiling which looks bright. And over here we have provided a dresser with toll mirror and a drawer to fit in your cosmetics. This is a fold able table, you can fix it when you using it and fold it back when you’re not. Over here we have given wardrobes with matte finish which has alternate color combination and 4 lofts on top for more storage.
KBR: We are now in kids bedroom here we have provided wardrobes with lite blue and frosty white color glossy laminates and on top we have provided lofts end to end.
Video Credits:
Designed : Vinyas P.
Host : Sowmya Rani
Shot & Edit : Sagar Shankaranarayan
Project Cost : 6 to 8 Lakhs
Area :
For custom made modular furnitures, do visit us @ http://www.bonito.in/
Video Rating: / 5




