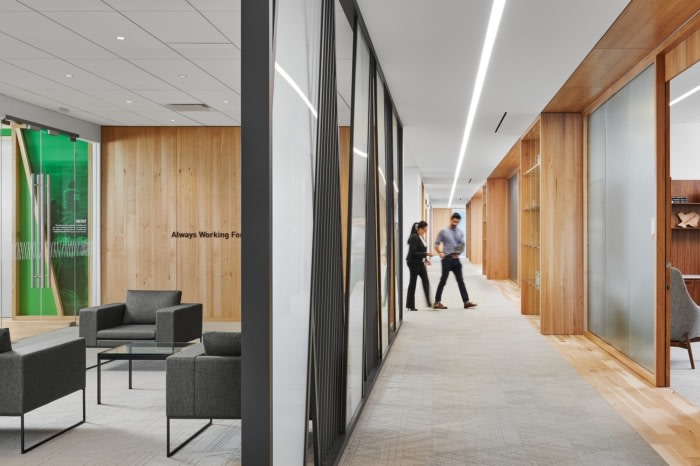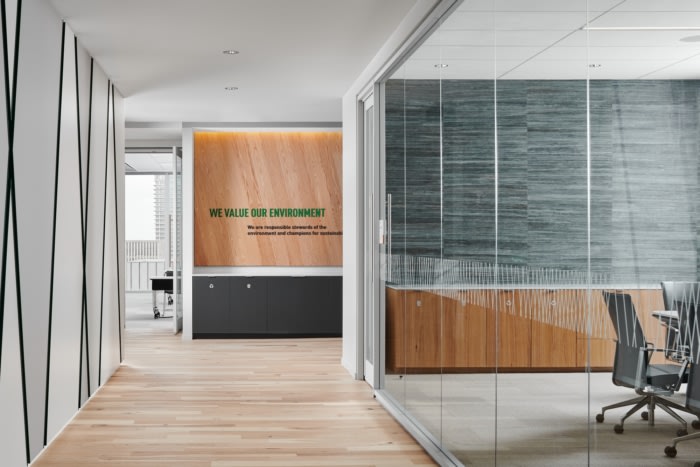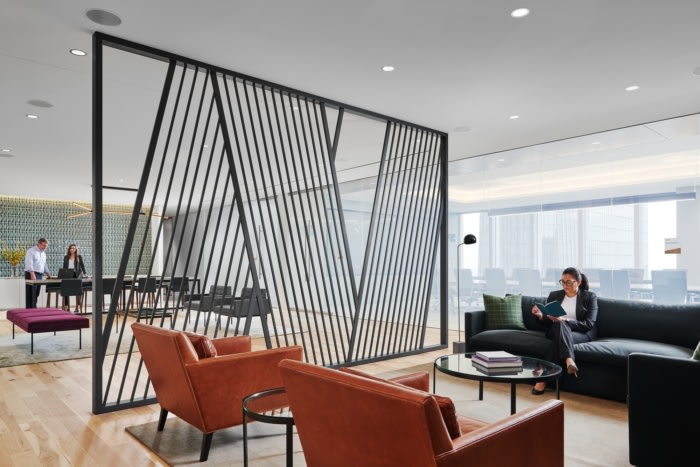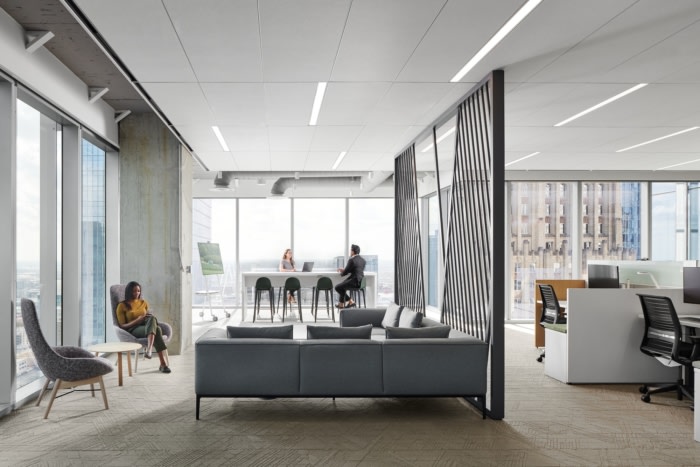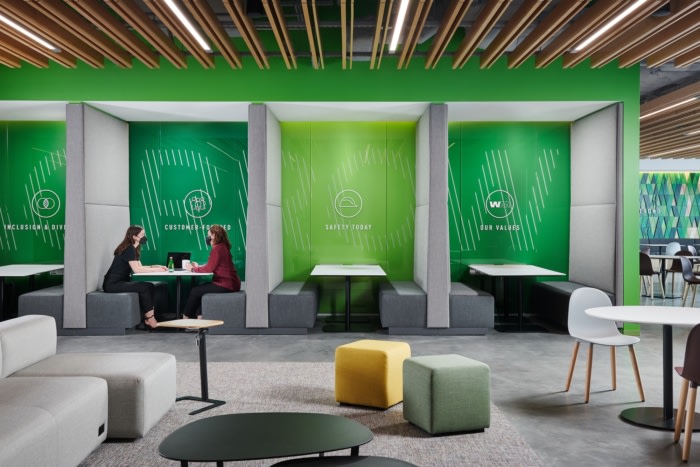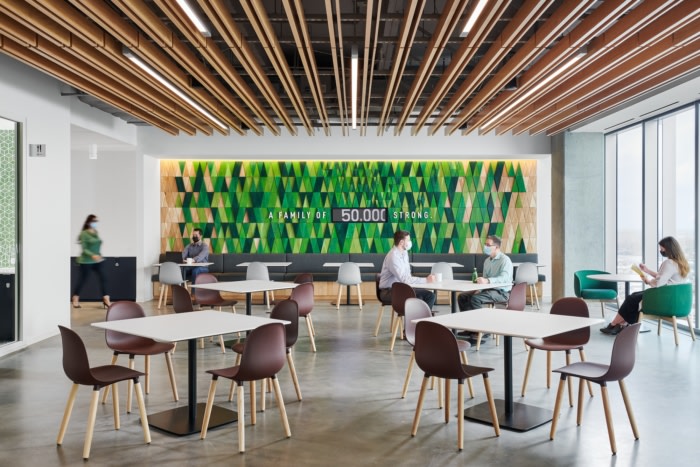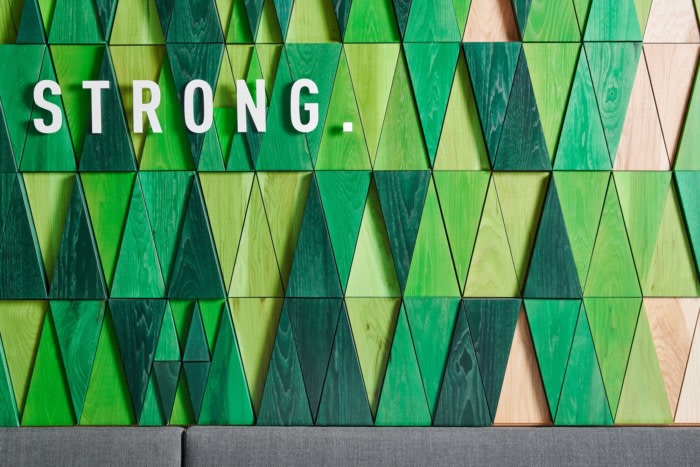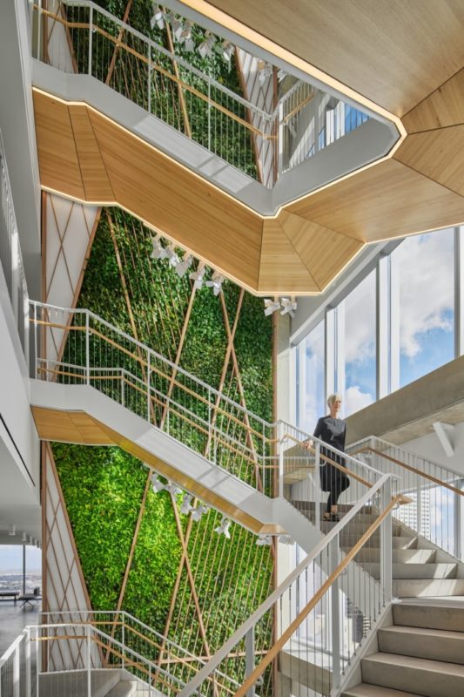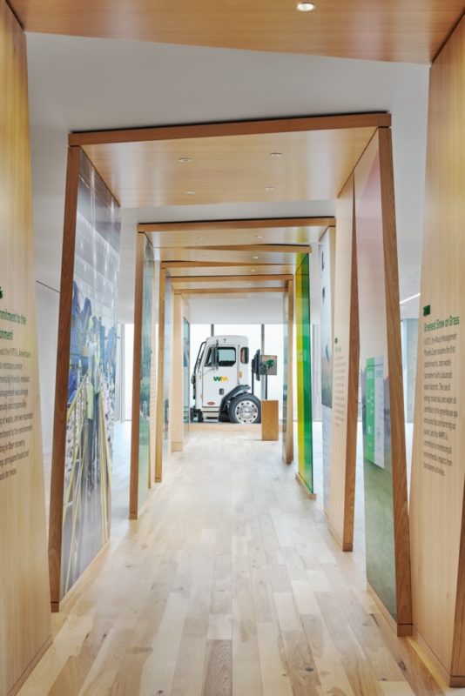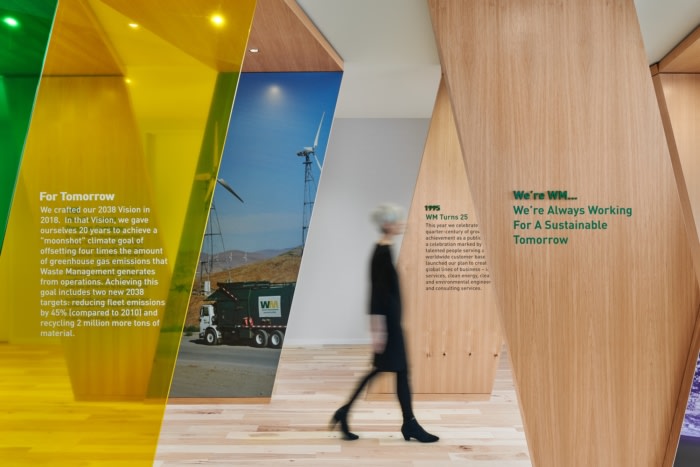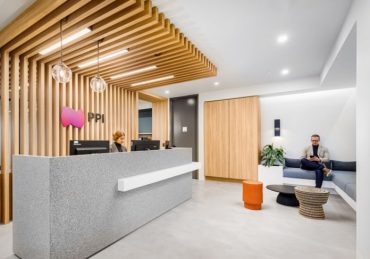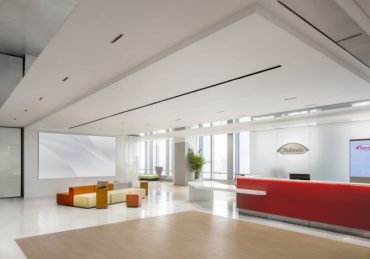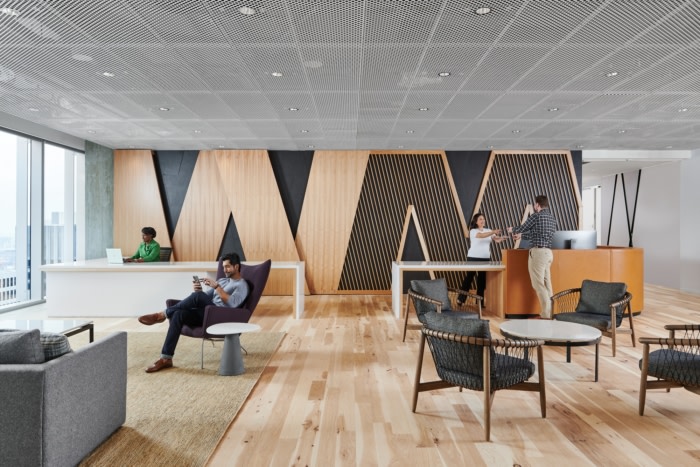
Waste Management Headquarters – Houston
| March 7, 2022Perkins&Will designed a multi-faceted space for work at Waste Management‘s headquarters in Houston, Texas.
WM decided to remain in downtown Houston, because of cost, stability of its workforce, and a renewed corporate commitment to the city. WM’s goal is to be recognized as a sustainability leader not just in its industry, but across all sectors – and its new HQ underscores that commitment.
Located in one of the most sustainably designed buildings in the country and with flexible workspaces and informal gathering areas, sustainable materials, digital storytelling and connectivity, the light-filled HQ demonstrates WM’s dedication to people, technology, the environment, and customers. For Perkins&Will, the project displays the firm’s expertise in workplace strategy, interiors, corporate and commercial, and branded environments – and commitment to sustainable design.
The application of sustainable design and brand stand out throughout the office. One of the most dramatic features of the HQ is the living wall of plants flanking the nine-story staircase, with the mix of light and dark green and yellow reflecting WM’s brand and evoking the core value that sustainability is “an integral part of everyday life.” An overlay of metal and acrylic panels recalls the WM logo, creating a pattern of diagonal fretwork that compliments the greenery. Sustainability literally is embedded in the office: every material was evaluated for building product disclosure, as well as conforming to Perkins&Will’s precautionary list; floor coverings and the ceiling contain low-emitting materials and recycled content; all new wood is Forest Stewardship Council certified. Hydration stations on each floor are designed with a different branded element representing the materials that WM recycles – walls made from recycled plastic, metal, and glass.
The brand expressions support the overarching imperative: Always Working for a Sustainable Tomorrow. This vision celebrates the work of WM – the people who deliver their services, with attention to making the world – our planet – a better place. Brand experience elevates WM’s core values and messages through design, materials, 3D elements, printed stories, and digital displays. Elevator lobby branding themes highlight WM areas of service: Collection, Disposal, Recycling, Energy and the commitment to Sustainability. Hallways on each floor include branded People and Customer stories with digital displays celebrating WM’s team members and customers.
But, nothing makes more tangible the breadth of WM activities and brings to life the customer experience, and environmental leadership as the 8,000-square-foot interactive Showcase on the 30th floor. Along portals framed by FSC wood inspired by the WM logo are graphics and messaging that tell stories about history, sustainability hallmarks, and a celebration of customers. A capstone: visitors can climb aboard a full-size Peterbilt WM truck cab and simulate a drive picking up waste or recycling. Drive a Caterpillar from an autonomous driver station or watch highlights from the WM Phoenix Open, the largest zero waste sporting event in the world, from a custom designed dumpster sofa.
Design: Perkins&Will
Design Team: Gina Berndt, Jennifer Carzoli, Alyssa Carata, Matt Zelensek, Courtney Pellettieri, Joe Connell, Lara Leskaj, Mark Walsh, Patrick Grzybek, Eileen Jones, Geoff Burroughs, Emily Preece, Vick Moore, Brian Chen, Kay Lee, Michelle Osburn, Swati Desai, Cortney Backes
Contractor: D.E. Harvey Builders
Photography: Peter Molick
The post Waste Management Headquarters – Houston appeared first on Office Snapshots.

