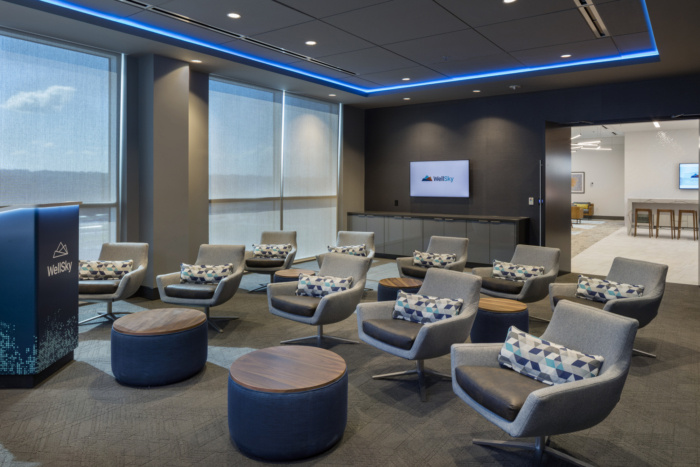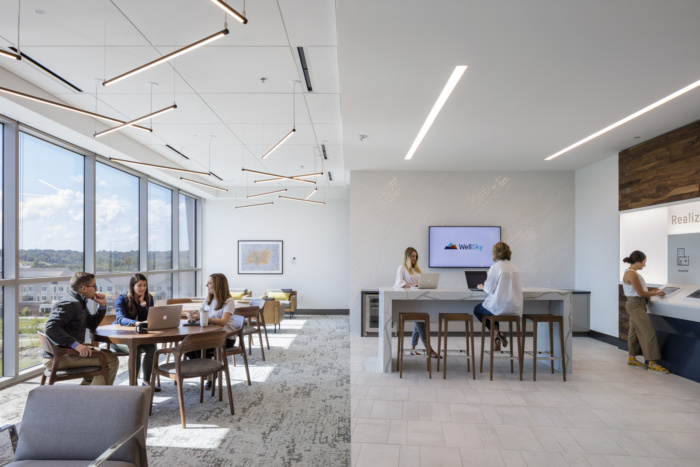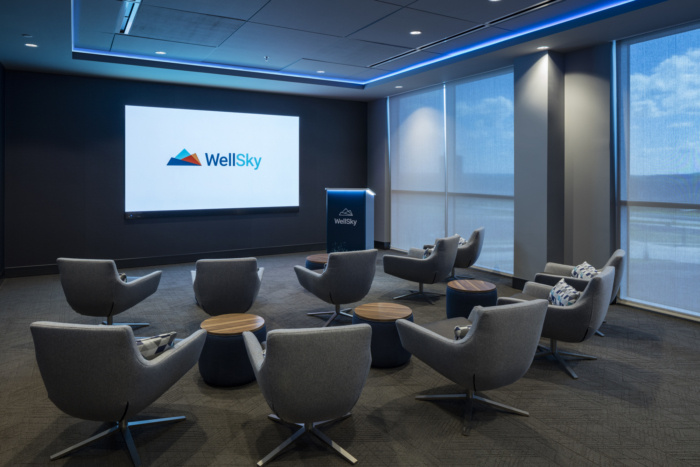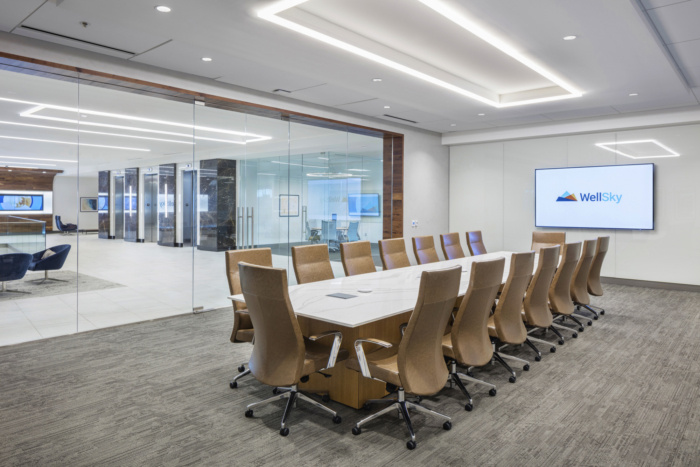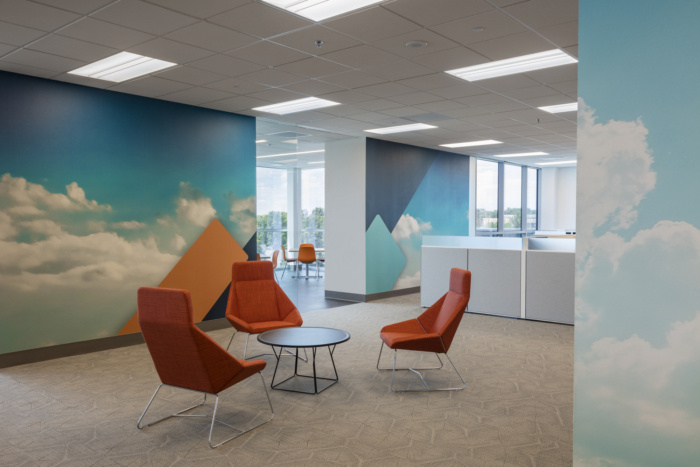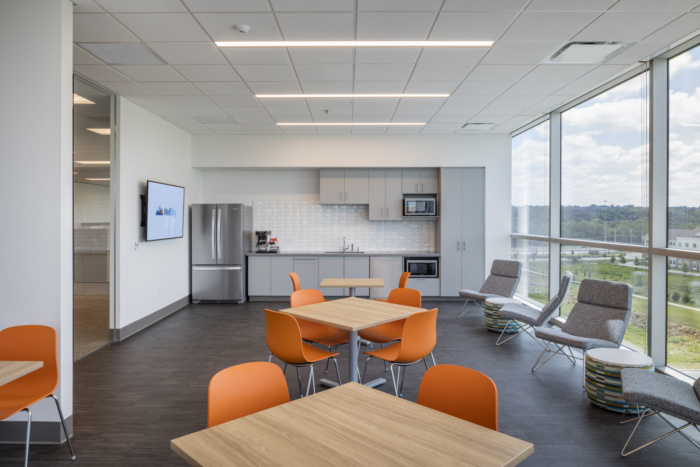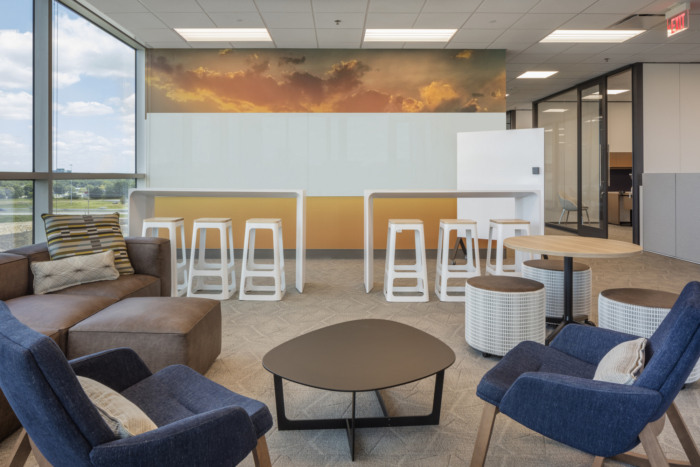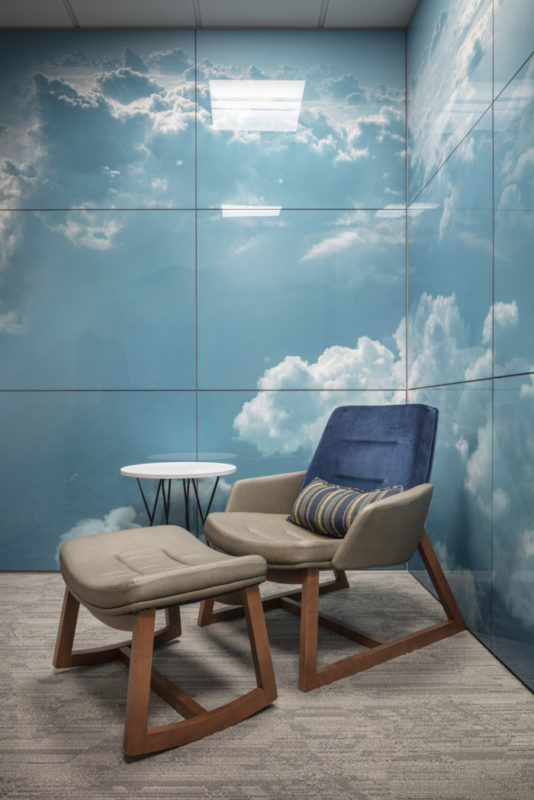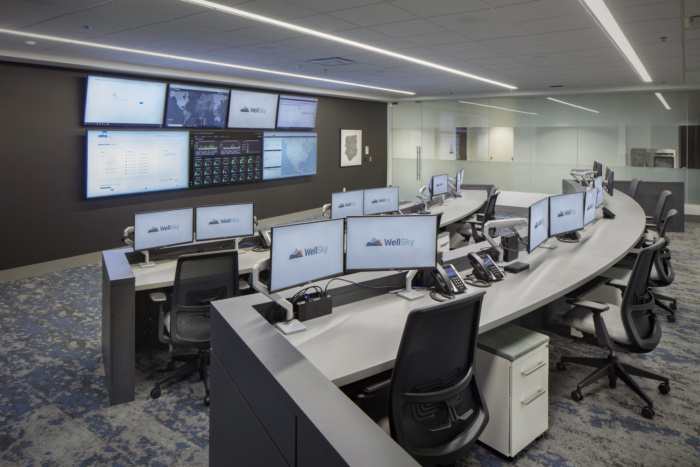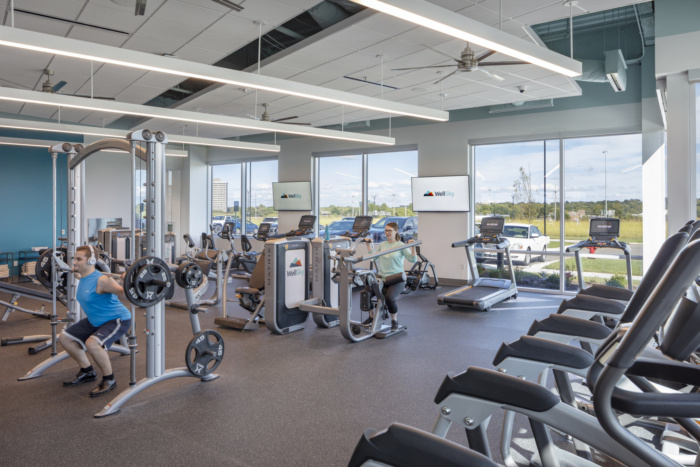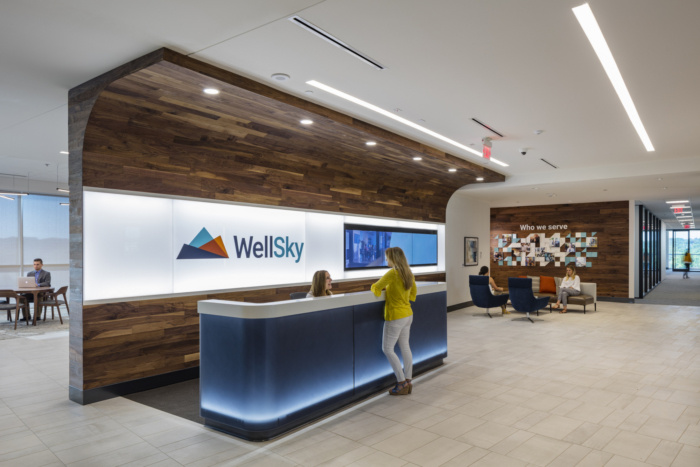
WellSky Offices – Overland Park
| April 10, 2020Hoefer Wysocki were tasked with the design for WellSky’s offices, a healthcare software solutions company located Overland Park, Kansas.
Located in the Kansas City metro’s fastest-growing area, CityPlace reinforces the region’s position as a tech hub, provides unparalleled highway visibility and access, and offers on-campus dining, retail, recreation and wellness amenities for employees and visitors.
WellSky’s move to CityPlace presented an opportunity to create a space that aligns with the company’s brand identity, promoting a culture of innovation, collaboration, and industry leadership. Hoefer Wysocki’s design team was challenged to create a connected, flexible and efficient environment to accommodate WellSky’s rapidly growing workforce while expressing its innovative and collaborative spirit. Visually, the new headquarters was an opportunity to immerse employees and visitors into the WellSky brand and to align it with the company’s offices in other locations.
WellSky expects to nearly double its workforce within the next year. For a rapidly growing technology company operating in a state of continuous change, flexibility was an essential design element. Movable wall systems are used in areas likely to be reconfigured for different uses in the future. Flexible spaces and workstation configurations accommodate anticipated growth and cater to a variety of professionals and their work styles and include sit-stand desks and informal collaboration lounges with full-height writable surfaces integrated into the open office environment. Some areas are more noise-tolerant, such as the Scrum zones, where distributed teams gather to collaborate, while other areas allow quiet, focused work. Both are necessary to support the company’s software development process. Lounges and breakrooms were designed to be reconfigured on-the-fly for large-group events. Offices and small conference rooms are also interchangeable and easily reconfigured to accommodate future uses. Four separate balconies extend from conference and break rooms, inviting a connection with the outdoors.
The building’s top floor serves as the client reception area and features the WellSky Experience Center – a branded, immersive entertainment and demonstration space that showcases WellSky’s products and illustrates the impact its technology solutions have on their clients’ operations. Flowing directly from the Experience Center is a large, open staircase that visually and physically connects with software developers on the third floor. This staircase is the centerpiece of the Innovation Hub – a multi-level, energetic and collaborative center featuring several flexible and adaptable spaces including Scrum rooms, a video conferencing center, casual conference rooms, booth seating, a war room, and small studios.
WellSky’s brand essence – Care, Warmth, Intelligence, and Precision – informed the interior design’s material selection and color palette. Material attributes centered on transparency, modularity, and lightness accented by using unexpected combinations and dynamic angles to create movement and energy. The color palette features warm, neutral tones on the executive floor complemented by clean, cool tones with pops of color on the engineering floor to inspire, resulting in an energizing and dynamic creation zone.
Design: Hoefer Wysocki
Photography: courtesy of Hoefer Wysocki
The post WellSky Offices – Overland Park appeared first on Office Snapshots.

