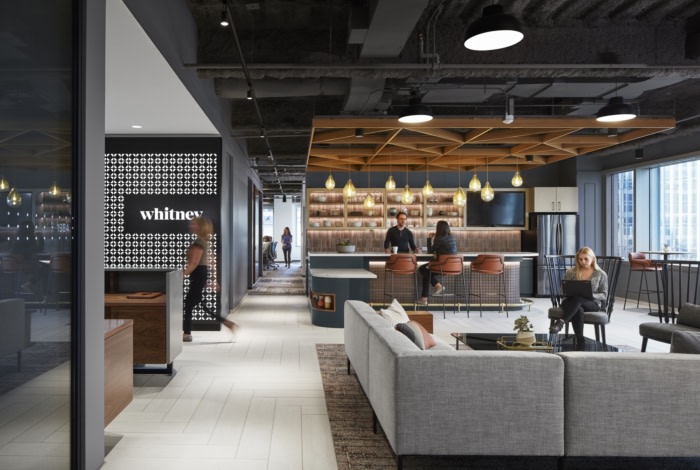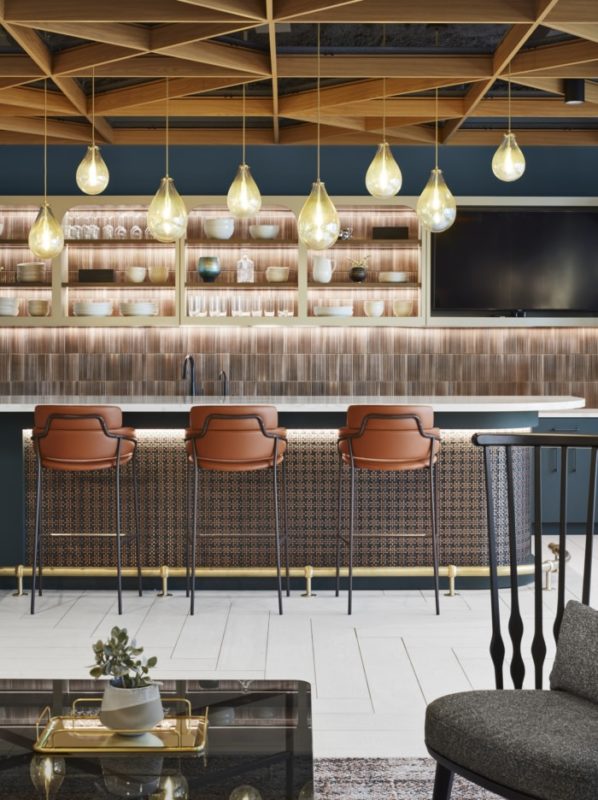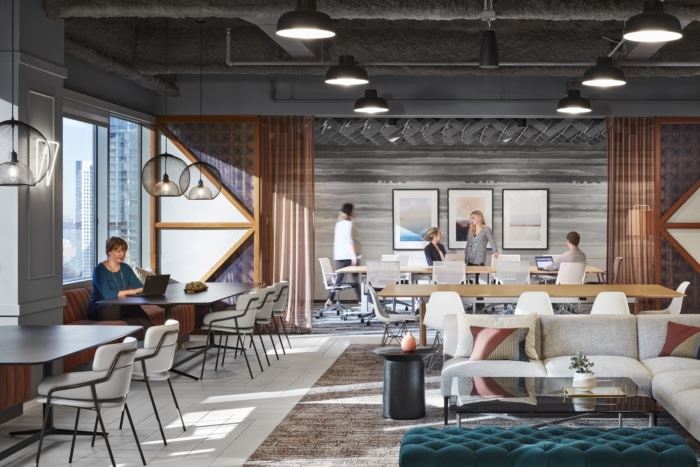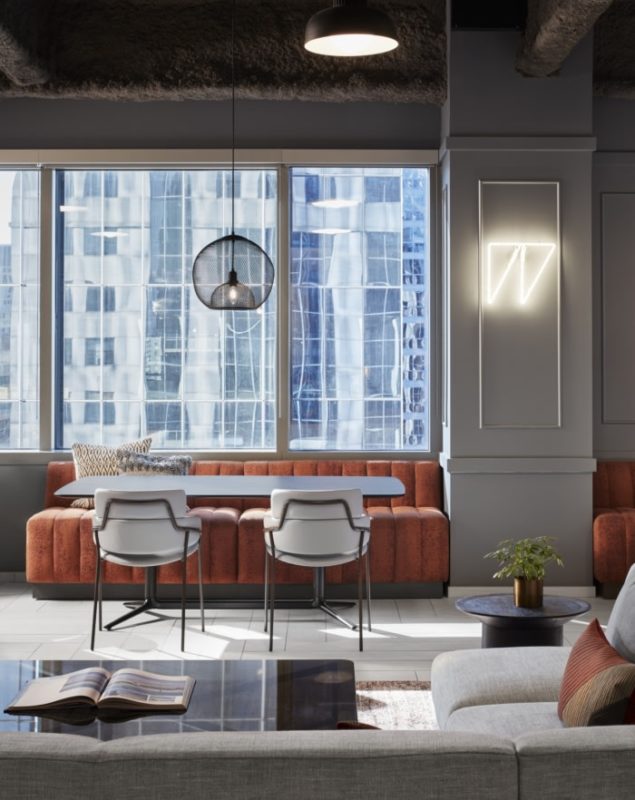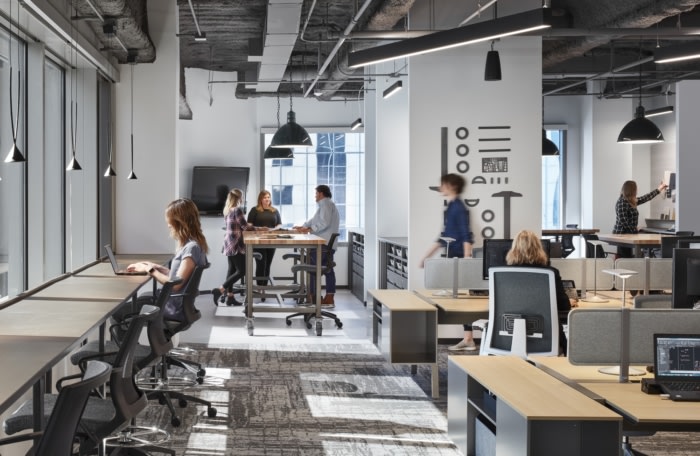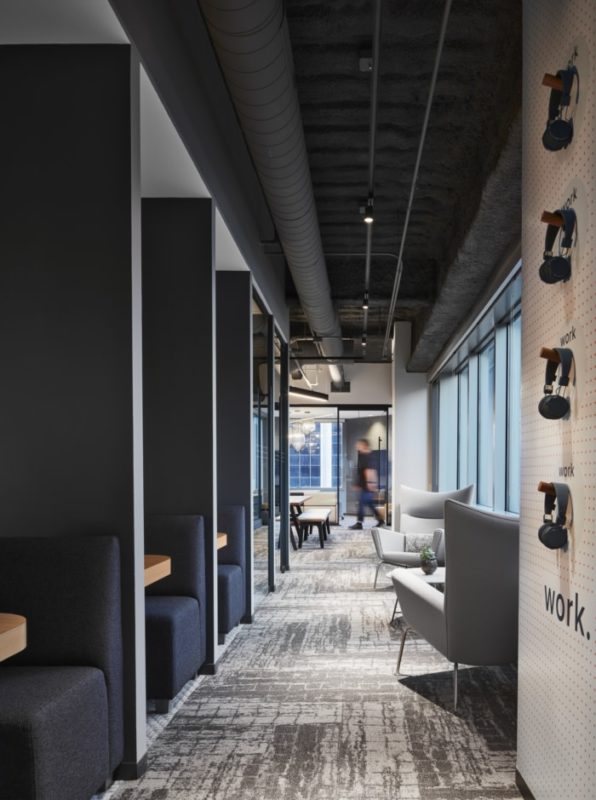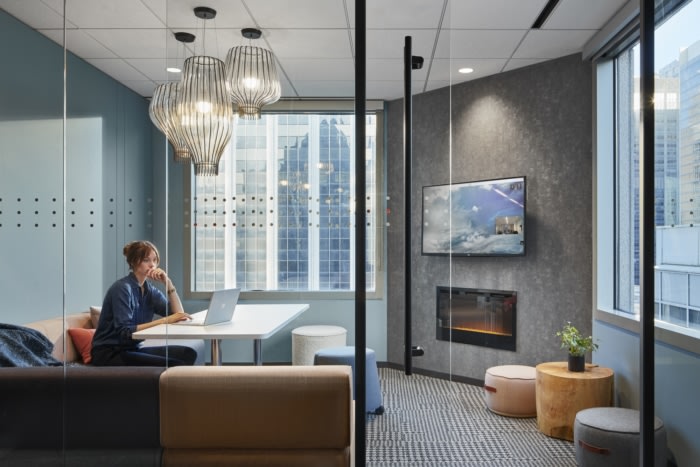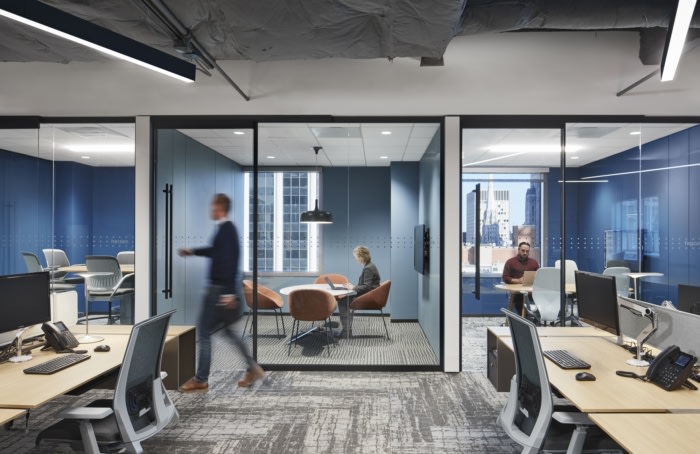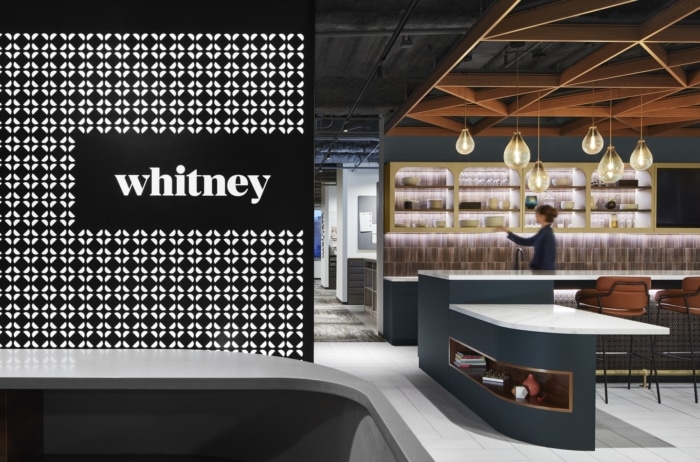
Whitney Architects Offices – Chicago
| November 17, 2020Whitney Architects surveyed staff and observed work habits to create a sustainable solution for their new offices located in Chicago, Illinois.
2019 was one of the most exciting in Whitney’s 35-year history. After calling Oak Brook, IL home since its inception, Whitney made the monumental decision to move our headquarters to downtown Chicago. After surveying staff and observing work habits over several months, it became clear that we needed to re-think how we solutioned for space types in our new office. One of the things that makes our industry unique is that our daily work activities change frequently, requiring different spatial solutions. We welcomed the opportunity to rethink how and where we choose to work. We decided to focus on a flexible, activity-based work environment. This turning point was an opportunity for a full rebrand carrying the new Whitney into the future.
Upon arrival, you are welcomed into the heart of our space—our work café, bustling with activity and designed as a testament to the hospitality we extend to both visitors and staff. It not only reinforces our client-focused approach to how we do business, but also shows off an eclectic blend of our talented professionals. The rich colors, layered textures, and mix of materials are warm and inviting, offering a sophisticated aesthetic with a residential design flair. The spirit of the space is approachable and exudes a sense of home.
As artists and creators who design spaces that improve people’s lives, having a space that allows creativity to flow was critical. As you navigate through our workspace, every inch is meticulously detailed in a way that not only provides a functional work environment, but also enhances each user’s experience. Small groupings of benching stations anchor the open office and are thoughtfully divided with an architectural buffer offering staff smaller, more intimate “neighborhood” environments. The balance of the space includes quiet cars, a variety of meeting room layouts and sizes, resource library, and team project garages to support our daily tasks.
This project provided the unique opportunity to sit on both sides of the table, as client and design firm. The complexity this posed served as fuel for our process. We engaged our staff in every aspect of a design and relocation project that we would for our clients, trusting the process and each other. It was challenging to guide 40+ subject matter experts with differing personal design preferences though a project such as this. Through committees and change-management the project team curated design ideas from the entire organization to culminate in our unique new home. We gained valuable perspective and empathy for our clients, who are on their own exciting journey.
Design: Whitney Architects
Contractor: Clune Construction
Photography: Kendall McCaugherty
The post Whitney Architects Offices – Chicago appeared first on Office Snapshots.

