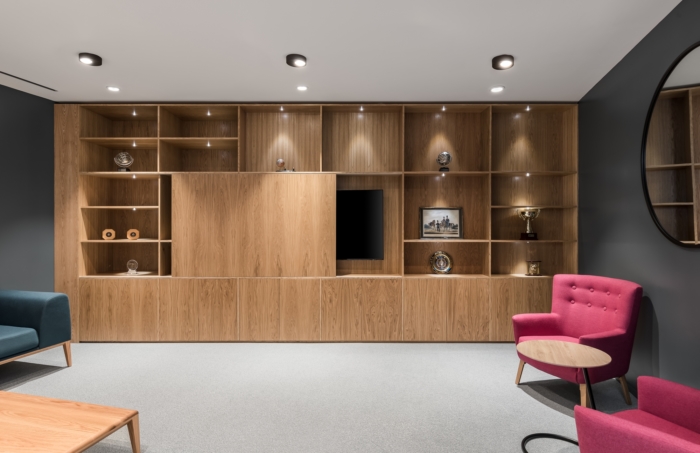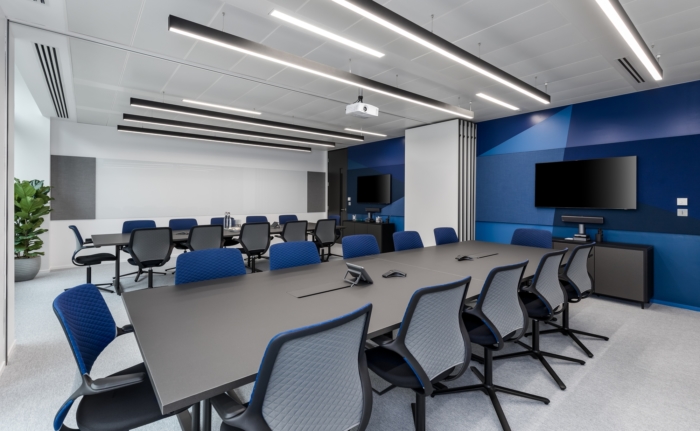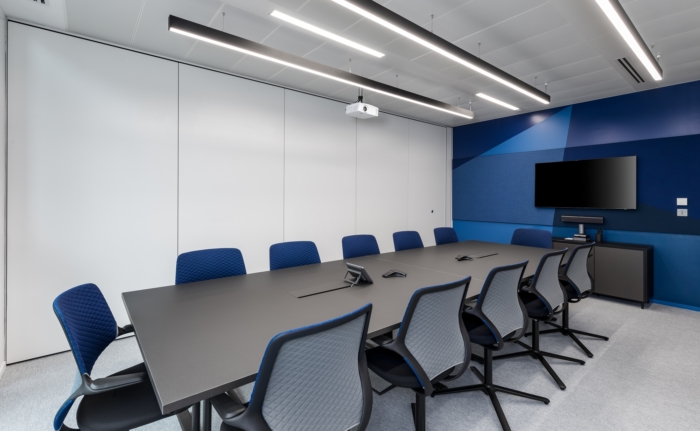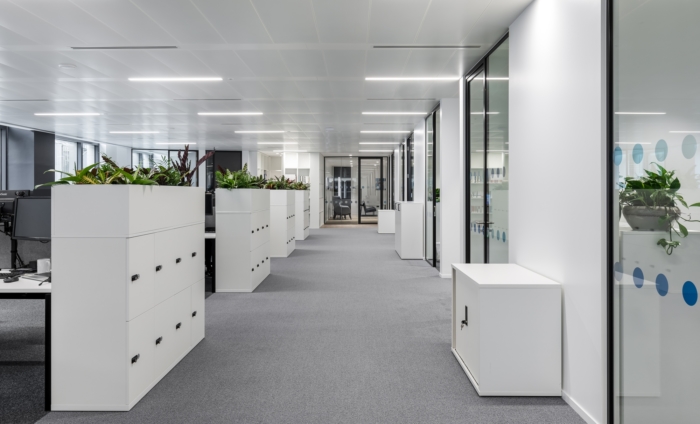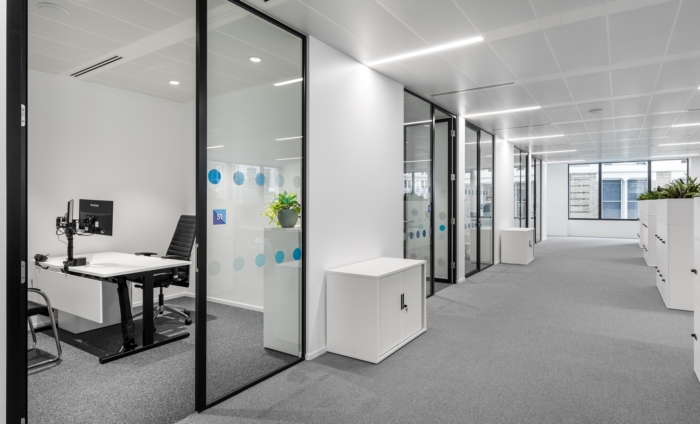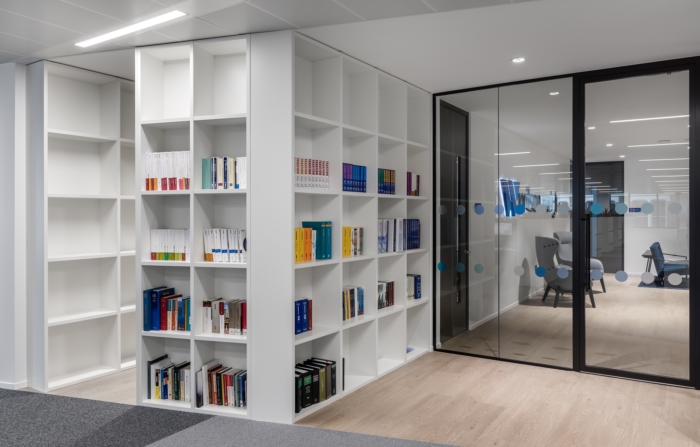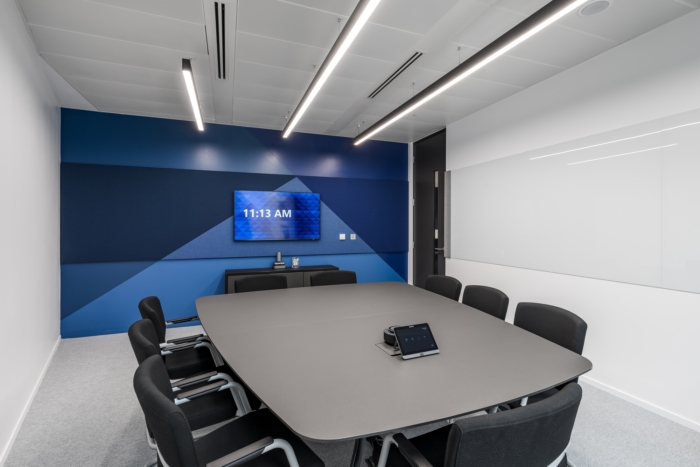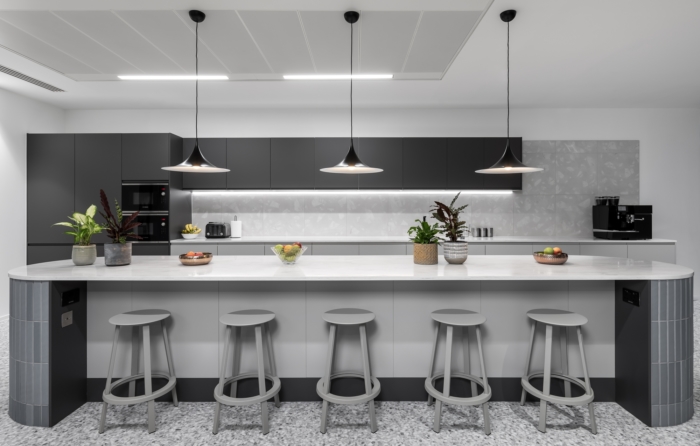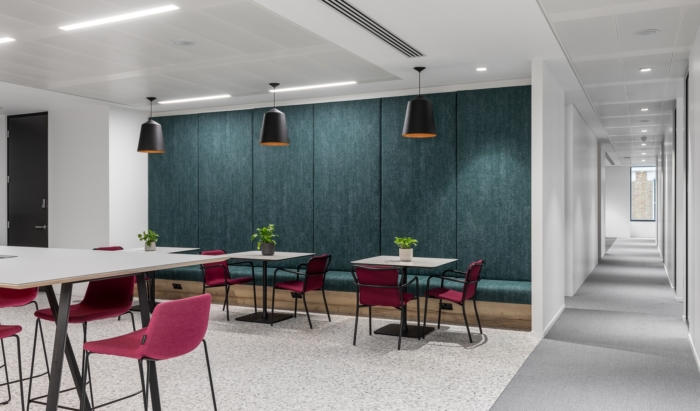
Wilson Wright Offices – London
| June 17, 2022Oktra designed the dynamic office environment for Wilson Wright‘s location in London, England.
Oktra began working on a Built to Lease solution for the landlord of 5 Fleet Place to optimise the space for tenancy. With a design proposal in place, PolyGlobal were able to let the space to Wilson Wright prior to construction, and Oktra adapted the scheme to meet the incoming tenant’s needs. They designed functional support spaces for the landlord with a neutral and professional aesthetic, before helping Wilson Wright to shape their brief around the way they work and developing a blended design of open and cellular space to meet their needs as an accountancy business.
Wilson Wright were previously split across multiple floors which was creating disconnect across their business and underutilised space had come to light. They decided to relocate and downsize, taking the opportunity to rethink their workspace and introduce new ways of working. The furniture selection provides a range of work settings, empowering employees with choice and responding to changing expectations post-pandemic. Hot desks are supplemented with lockers, huddle spaces, collaboration tables and booths accommodate informal meetings or touchdown work, and the meeting rooms are softened with residential-inspired fabrics.
Planting has been introduced to promote wellbeing and a considered layout positions desks along the perimeter to maximise natural light. The multi-functional teapoint is a lively hub where staff can socialise throughout their day as well the perfect setting for in-house client events. By seeking to understand what their staff want when the return to the office, Wilson Wright are looking forward to a happier and more productive workforce, as well as being able to present a modern, market-leading image to visiting clients.
Design: Oktra
Photography: Oliver Pohlmann
The post Wilson Wright Offices – London appeared first on Office Snapshots.


