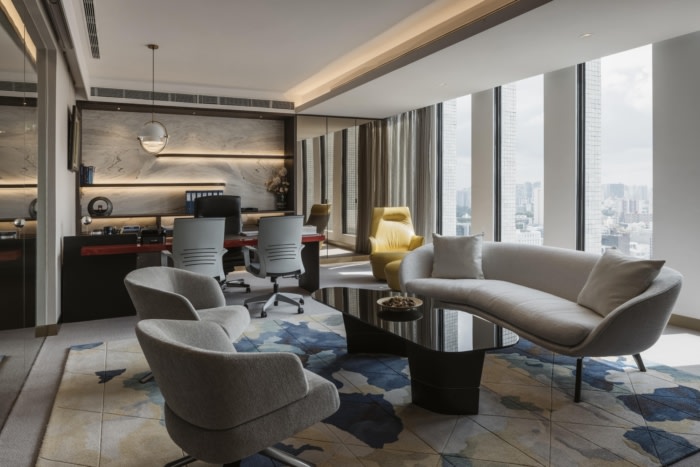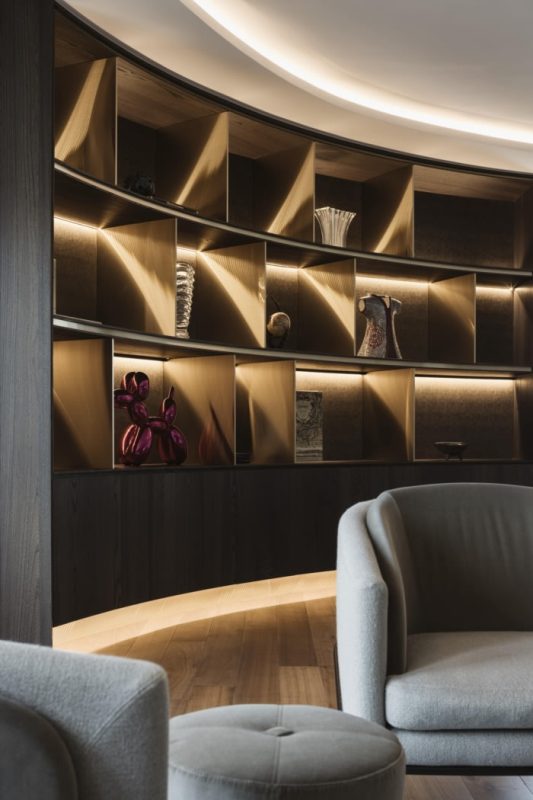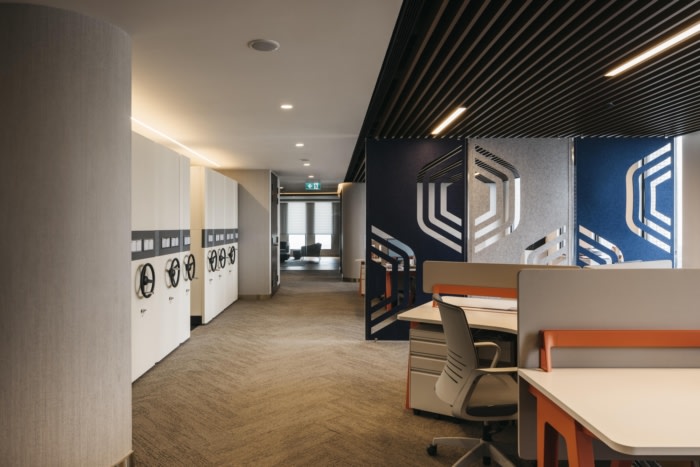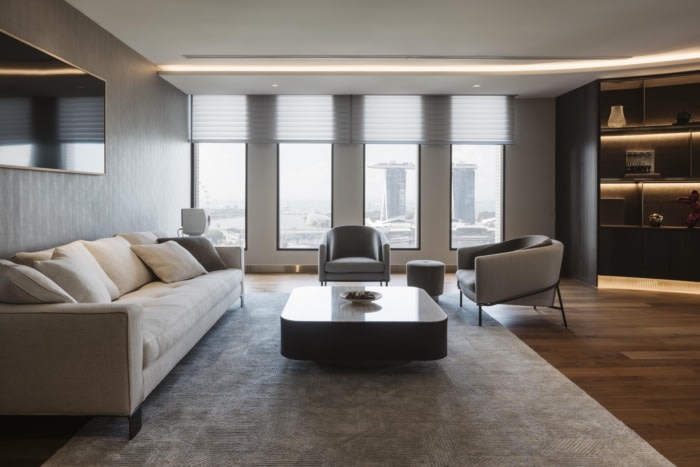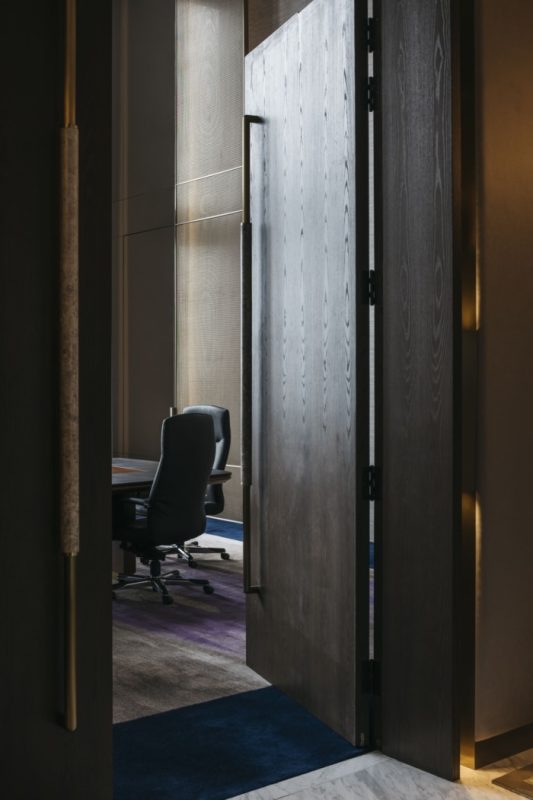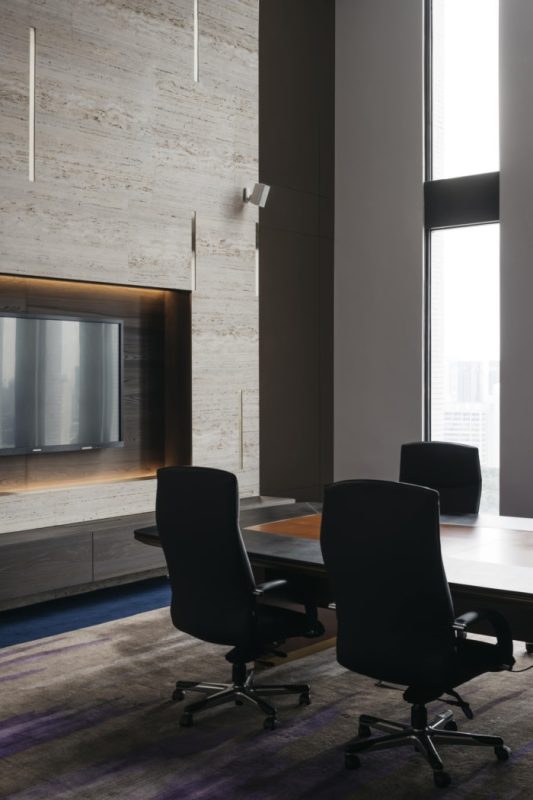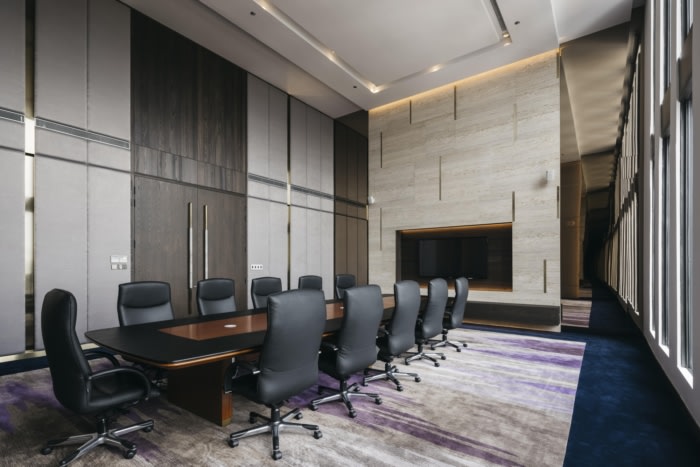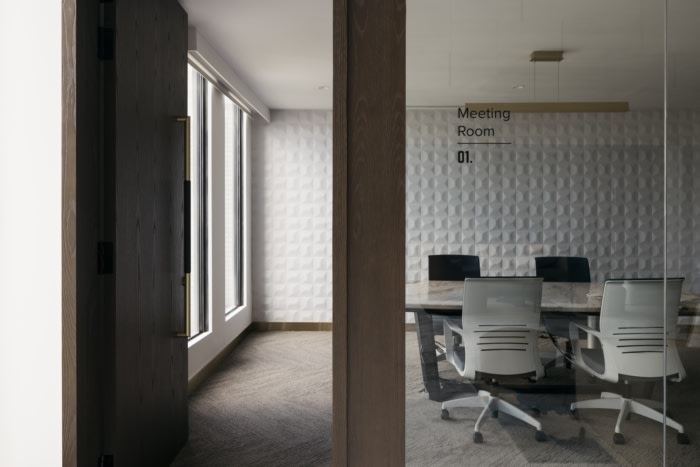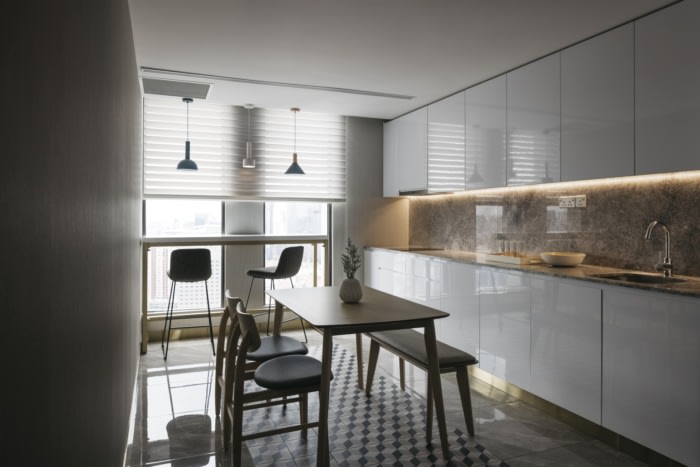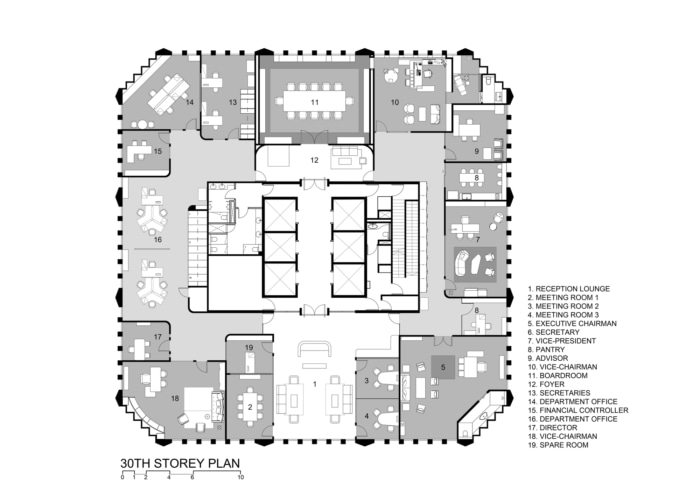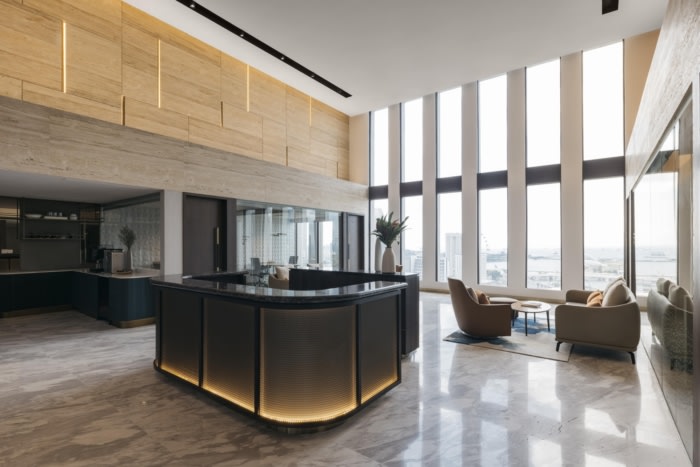
YTC Corporation Offices – Singapore
| April 22, 2023The Design Abode used materials that exude strength and sophistication at the YTC Corporation offices in Singapore.
Located at the top floor of a modernist building designed by pioneer Singaporean architect Alfred Wong, YTC Corporation’s office interior pays homage to its neo-gothic architecture by incorporating a classic palette with contemporary forms – depicting YTC’s efforts to remain relevant as an established hotel owner-operator.
The office is likened to a penthouse, with a double volume living (Reception Lounge) and drawing room (Boardroom) on opposite ends offering sweeping views of the bayfront and cityscape. The hallway (Department Office) leads to the private rooms (Executive Offices).
A classic palette of walnut woodgrains, travertine, velvety fabrics, plush carpets, and brass trimmings give an elegant modern classic overtone to the spaces.
As a first touchpoint, an island counter akin to a hotel lobby greets staff & guests at the light-filled Reception Lounge. Meeting rooms flank the lounge for easy public access. Clean modernist lines echo the stately colonnade along the external façade, and are balanced with soft curves, plush textures and ambient lighting.
The Boardroom has a similar design language with a more formal undertone, employing contemporary details with a strong symmetry coupled and classic palette. The classic palette is carried through into the staff zones and executive offices, but with a smart casual feel – each space having a subtle individuality within the overall corporate identity.
The renovation introduces a fresh hospitality touch that well represents hotelier’s modern service while reminiscing its classic roots.
Design: The Design Abode
Contractor: DHDeco
Photography: Studio Periphery
The post YTC Corporation Offices – Singapore appeared first on Office Snapshots.


